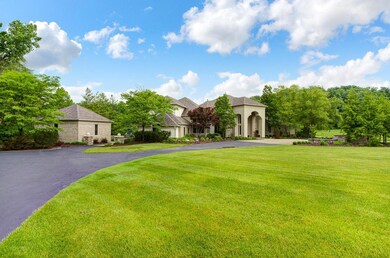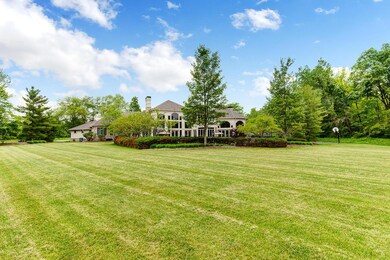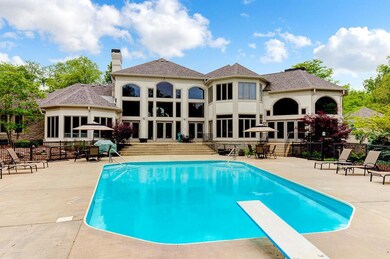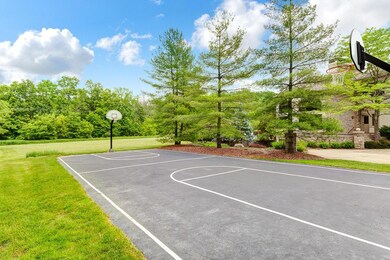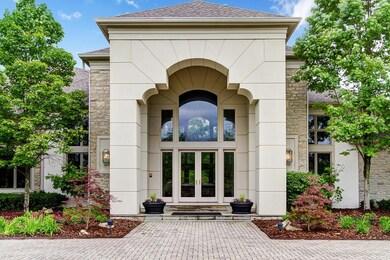
1100 Brookhouse Ln Columbus, OH 43230
Highlights
- In Ground Pool
- Wooded Lot
- Whirlpool Bathtub
- High Point Elementary School Rated A
- Main Floor Primary Bedroom
- Loft
About This Home
As of December 202210,000sqft,4-BR estate on 4+acres w/mature trees gorgeously manicured gardens & lawn.Driveway provides a dramatic first impression of formal entry & convenient parking for guests. Impressive living area is open to dining rm & features 2-stry ceilings, modern design,lots of light & spectacular views,perfect for entertaining or relaxing w/family. Sleek gourmet kit has outstanding amount of cabinet & counter space, & a lrg cntr island.Entertaining & family-friendly options continue w/cozy hearth rm, LL family rm, wet bar & exercise rm. Owner’s ste features 1 of 4 fplcs, priv sitting,lux BA & huge dressing rm “closet” that you may never fill. Step outside onto spacious patio, with sizable pool which overlooks coveted private greenspace & basketball ct. 2-car attached & 2-car detached garage.
Last Agent to Sell the Property
New Albany Realty, LTD License #407980 Listed on: 10/07/2015
Last Buyer's Agent
Anthony Thomas
New Albany Realty, LTD
Home Details
Home Type
- Single Family
Year Built
- Built in 1994
Lot Details
- 4.24 Acre Lot
- Cul-De-Sac
- Irrigation
- Wooded Lot
Parking
- 4 Car Garage
- Side or Rear Entrance to Parking
Home Design
- Stucco Exterior
- Stone Exterior Construction
Interior Spaces
- 10,083 Sq Ft Home
- 2-Story Property
- Central Vacuum
- Insulated Windows
- Great Room
- Family Room
- Loft
- Home Security System
- Laundry on main level
Kitchen
- Electric Range
- Microwave
- Dishwasher
- Trash Compactor
Flooring
- Carpet
- Ceramic Tile
Bedrooms and Bathrooms
- 4 Bedrooms | 1 Primary Bedroom on Main
- Whirlpool Bathtub
Basement
- Recreation or Family Area in Basement
- Crawl Space
Outdoor Features
- In Ground Pool
- Patio
Utilities
- Humidifier
- Forced Air Heating and Cooling System
- Heating System Uses Gas
- Heat Pump System
- Hot Water Heating System
Listing and Financial Details
- Assessor Parcel Number 025-009477
Ownership History
Purchase Details
Home Financials for this Owner
Home Financials are based on the most recent Mortgage that was taken out on this home.Purchase Details
Home Financials for this Owner
Home Financials are based on the most recent Mortgage that was taken out on this home.Purchase Details
Purchase Details
Similar Homes in Columbus, OH
Home Values in the Area
Average Home Value in this Area
Purchase History
| Date | Type | Sale Price | Title Company |
|---|---|---|---|
| Warranty Deed | $1,889,000 | Access Title Agency | |
| Survivorship Deed | $1,325,000 | Clean Title | |
| Interfamily Deed Transfer | -- | None Available | |
| Deed | $132,500 | -- |
Mortgage History
| Date | Status | Loan Amount | Loan Type |
|---|---|---|---|
| Previous Owner | $245,452 | Commercial | |
| Previous Owner | $135,000 | Credit Line Revolving | |
| Previous Owner | $1,060,000 | New Conventional |
Property History
| Date | Event | Price | Change | Sq Ft Price |
|---|---|---|---|---|
| 03/27/2025 03/27/25 | Off Market | $1,889,000 | -- | -- |
| 12/12/2022 12/12/22 | Sold | $1,889,000 | -0.5% | $187 / Sq Ft |
| 12/09/2022 12/09/22 | Pending | -- | -- | -- |
| 10/24/2022 10/24/22 | Price Changed | $1,899,000 | -5.0% | $188 / Sq Ft |
| 10/07/2022 10/07/22 | For Sale | $1,999,000 | +50.9% | $198 / Sq Ft |
| 11/20/2015 11/20/15 | Sold | $1,325,000 | -8.6% | $131 / Sq Ft |
| 10/21/2015 10/21/15 | Pending | -- | -- | -- |
| 06/01/2015 06/01/15 | For Sale | $1,450,000 | -- | $144 / Sq Ft |
Tax History Compared to Growth
Tax History
| Year | Tax Paid | Tax Assessment Tax Assessment Total Assessment is a certain percentage of the fair market value that is determined by local assessors to be the total taxable value of land and additions on the property. | Land | Improvement |
|---|---|---|---|---|
| 2024 | $56,114 | $636,550 | $108,190 | $528,360 |
| 2023 | $37,786 | $636,545 | $108,185 | $528,360 |
| 2022 | $42,849 | $572,780 | $96,080 | $476,700 |
| 2021 | $41,445 | $572,780 | $96,080 | $476,700 |
| 2020 | $41,100 | $572,780 | $96,080 | $476,700 |
| 2019 | $34,331 | $477,300 | $80,050 | $397,250 |
| 2018 | $34,317 | $477,300 | $80,050 | $397,250 |
| 2017 | $31,516 | $477,300 | $80,050 | $397,250 |
| 2016 | $33,590 | $464,420 | $73,080 | $391,340 |
| 2015 | $34,550 | $464,420 | $73,080 | $391,340 |
| 2014 | $34,282 | $464,420 | $73,080 | $391,340 |
| 2013 | $17,038 | $464,415 | $73,080 | $391,335 |
Agents Affiliated with this Home
-

Seller's Agent in 2022
Jeff Ramm
Coldwell Banker Realty
(614) 332-1563
191 Total Sales
-
Matthew Hance

Buyer's Agent in 2022
Matthew Hance
EXP Realty, LLC
(614) 546-6641
280 Total Sales
-
Jane Kessler-Lennox

Seller's Agent in 2015
Jane Kessler-Lennox
New Albany Realty, LTD
(614) 562-1212
94 Total Sales
-
A
Buyer's Agent in 2015
Anthony Thomas
New Albany Realty, LTD
Map
Source: Columbus and Central Ohio Regional MLS
MLS Number: 215018837
APN: 025-009477
- 1136 Sleeping Meadow Dr
- 1099 Riva Ridge Blvd
- 1229 Whispering Meadow Ct
- 986 Zodiac Ave
- 4648 E Johnstown Rd
- 4651 E Johnstown Rd
- 1158 Gold Place
- 3182 Grey Fox Dr
- 1030 Venetian Way
- 6820 Oxford Loop S
- 4592 Collingville Way
- 1055 Arcaro Dr
- 645 Ulverston Dr
- 1253 Amberlea Dr E Unit 41253
- 735 Ulverston Dr
- 6323 Downwing Ln Unit 8
- 6244 Kingbird Dr
- 1159 Park Dr Unit 201
- 1148 Challis Springs Dr
- 642 Grove Cir Unit 1902

