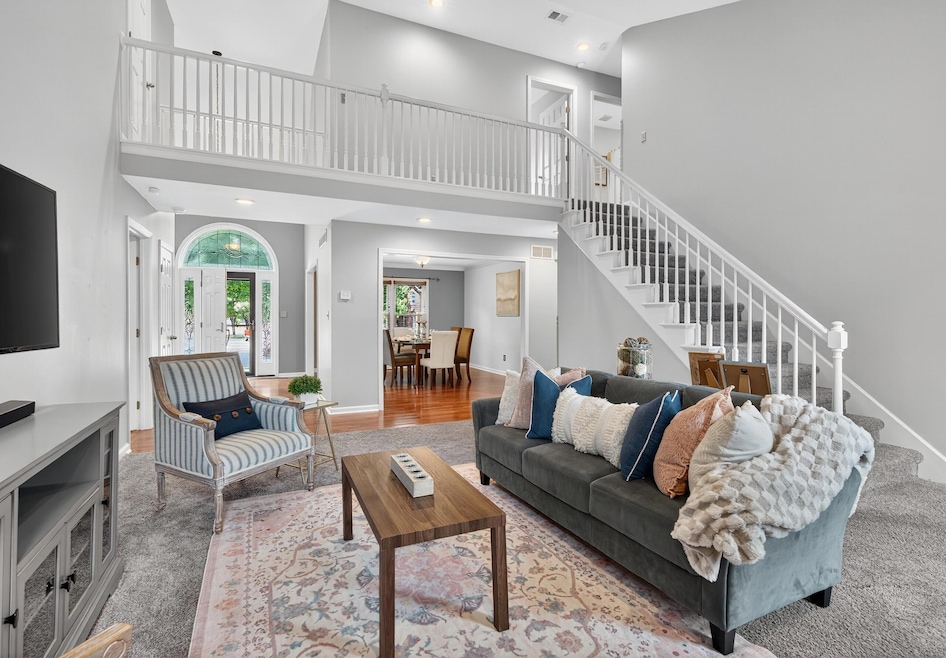
1100 Carters Close Lexington, KY 40514
Estimated payment $2,742/month
Highlights
- Colonial Architecture
- Wood Flooring
- Attic
- Clays Mill Elementary School Rated A
- Main Floor Primary Bedroom
- Great Room with Fireplace
About This Home
Tucked away on a spacious cul-de-sac lot, this meticulously maintained 4-bedroom, 2.5-bath home offers the perfect blend of style, comfort, and functionality. Step inside to soaring two-story vaulted ceilings that create an airy, light-filled living space. The desirable first-floor primary suite provides convenience and privacy, while the freshly updated interior boasts new hardwood floors, plush carpet, and a crisp coat of paint throughout. The kitchen is a showstopper with brand-new quartz countertops, offering both beauty and durability. Upstairs, three additional bedrooms provide ample space for family, guests, or additional home office. Outdoors, the large lot offers room to relax, play, or garden. Truly move-in ready, this home has been thoughtfully refreshed so you can settle in and start making memories from day one.
Home Details
Home Type
- Single Family
Est. Annual Taxes
- $3,476
Year Built
- Built in 1995
Lot Details
- 0.28 Acre Lot
- Privacy Fence
- Wood Fence
- Wire Fence
Parking
- 2 Car Attached Garage
- Front Facing Garage
- Driveway
Home Design
- Colonial Architecture
- Brick Veneer
- Block Foundation
- Dimensional Roof
Interior Spaces
- 2-Story Property
- Ceiling Fan
- Gas Log Fireplace
- Insulated Windows
- Blinds
- Window Screens
- Insulated Doors
- Two Story Entrance Foyer
- Great Room with Fireplace
- Dining Room
- Home Office
- Utility Room
- Neighborhood Views
- Crawl Space
Kitchen
- Eat-In Kitchen
- Breakfast Bar
- Oven
- Microwave
- Dishwasher
- Disposal
Flooring
- Wood
- Carpet
Bedrooms and Bathrooms
- 4 Bedrooms
- Primary Bedroom on Main
- Walk-In Closet
Laundry
- Laundry on main level
- Dryer
- Washer
Attic
- Attic Fan
- Attic Floors
Outdoor Features
- Patio
Schools
- Clays Mill Elementary School
- Jessie Clark Middle School
- Not Applicable Middle School
- Lafayette High School
Utilities
- Forced Air Zoned Heating and Cooling System
- Heating System Uses Natural Gas
- Natural Gas Connected
- Electric Water Heater
Community Details
- No Home Owners Association
- Foleys Landing Subdivision
Listing and Financial Details
- Assessor Parcel Number 19313440
Map
Home Values in the Area
Average Home Value in this Area
Tax History
| Year | Tax Paid | Tax Assessment Tax Assessment Total Assessment is a certain percentage of the fair market value that is determined by local assessors to be the total taxable value of land and additions on the property. | Land | Improvement |
|---|---|---|---|---|
| 2024 | $3,476 | $281,100 | $0 | $0 |
| 2023 | $3,476 | $281,100 | $0 | $0 |
| 2022 | $3,591 | $281,100 | $0 | $0 |
| 2021 | $3,591 | $281,100 | $0 | $0 |
| 2020 | $3,004 | $235,200 | $0 | $0 |
| 2019 | $3,004 | $235,200 | $0 | $0 |
| 2018 | $3,004 | $235,200 | $0 | $0 |
| 2017 | $2,863 | $235,200 | $0 | $0 |
| 2015 | $2,428 | $217,000 | $0 | $0 |
| 2014 | $2,428 | $217,000 | $0 | $0 |
| 2012 | $2,428 | $217,000 | $0 | $0 |
Property History
| Date | Event | Price | Change | Sq Ft Price |
|---|---|---|---|---|
| 08/16/2025 08/16/25 | Pending | -- | -- | -- |
| 08/15/2025 08/15/25 | For Sale | $450,000 | -- | $180 / Sq Ft |
Mortgage History
| Date | Status | Loan Amount | Loan Type |
|---|---|---|---|
| Closed | $194,000 | Unknown |
Similar Homes in Lexington, KY
Source: ImagineMLS (Bluegrass REALTORS®)
MLS Number: 25018121
APN: 19313440
- 3812 Landridge Dr
- 3900 Brambleberry Cir
- 3865 Aria Ln
- 4088 Weber Way
- 1008 Wyndham Hills Dr
- 3989 Weber Way
- 1301 Copper Run Blvd
- 1381 Corona Dr
- 948 Bordallo Dr
- 956 Gregory Way
- 4517 Clubhouse Dr
- 1033 Wedgewood Rd
- 3848 Mcgarry Dr
- 3756 Bingham Dr
- 3820 Hidden Springs Dr
- 3748 Dunswood Place
- 1300 Kennecott Way
- 988 Spring Run Rd
- 1280 Kennecott Way
- 102 Turner Ln






