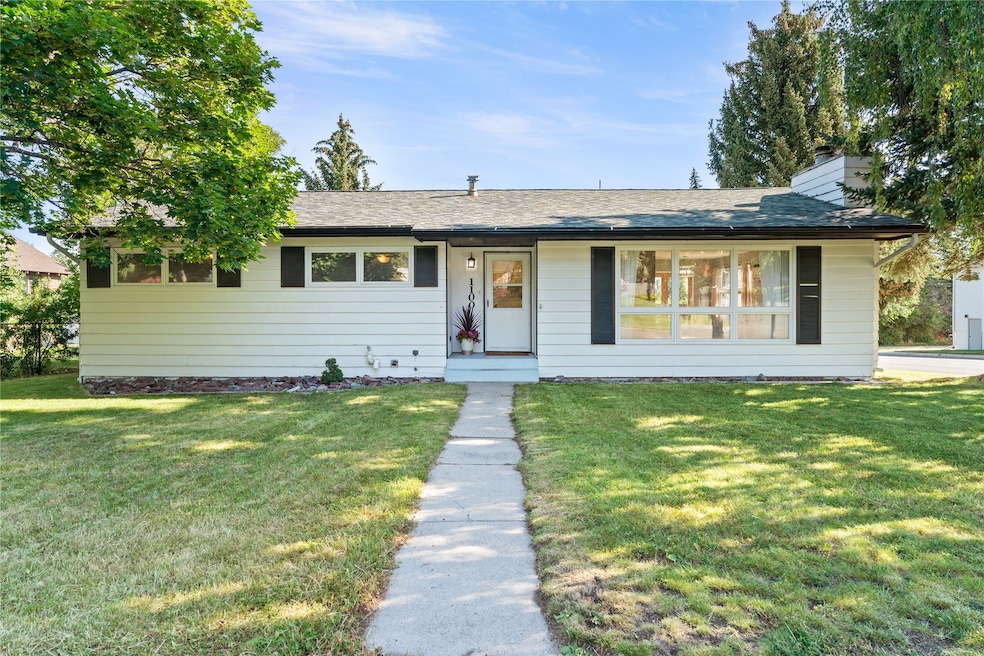
1100 Choteau St Helena, MT 59601
Upper West Side NeighborhoodEstimated payment $3,204/month
Highlights
- RV or Boat Parking
- 1 Fireplace
- Cooling System Mounted In Outer Wall Opening
- Deck
- No HOA
- Fire Pit
About This Home
This charming, mid-century modern home offers timeless design, abundant space, and a fantastic location! And, to top it off, the sellers are offering a $5,000 credit for buyers' closing costs or interest rate buy-down!
Located on a corner lot on Helena's upper West-side, you will enjoy the close proximity to schools, parks and Helena's trail system. Featuring 6 bedrooms and 3 bathrooms, this home has it all! The main level features 3 bedrooms, 2 full bathrooms, hardwood floors and large windows that fill the upstairs living space with natural light.
Thoughtful updates include a new gas furnace and a remodeled basement, providing peace of mind and modern comfort. The lower level offers an additional living room, 3 non-conforming bedrooms, 1 bathroom and a laundry area. A large, detached, 2-car heated garage and additional RV/off-street parking add extra storage and convenience.
Whether looking for room to grow or an investment opportunity, this property has it all!
Listing Agent
Berkshire Hathaway HomeServices - Helena License #RRE-RBS-LIC-86401 Listed on: 07/29/2025

Home Details
Home Type
- Single Family
Est. Annual Taxes
- $4,771
Year Built
- Built in 1964
Lot Details
- 9,365 Sq Ft Lot
- Chain Link Fence
Parking
- 2 Car Garage
- Heated Garage
- RV or Boat Parking
Home Design
- Poured Concrete
Interior Spaces
- 2,552 Sq Ft Home
- Property has 1 Level
- 1 Fireplace
- Finished Basement
Kitchen
- Oven or Range
- Microwave
- Dishwasher
Bedrooms and Bathrooms
- 6 Bedrooms
- 3 Full Bathrooms
Outdoor Features
- Deck
- Fire Pit
Utilities
- Cooling System Mounted In Outer Wall Opening
- Forced Air Heating System
- Heating System Uses Gas
Community Details
- No Home Owners Association
Listing and Financial Details
- Assessor Parcel Number 05188725237090000
Map
Home Values in the Area
Average Home Value in this Area
Tax History
| Year | Tax Paid | Tax Assessment Tax Assessment Total Assessment is a certain percentage of the fair market value that is determined by local assessors to be the total taxable value of land and additions on the property. | Land | Improvement |
|---|---|---|---|---|
| 2024 | $4,061 | $424,200 | $0 | $0 |
| 2023 | $4,718 | $424,200 | $0 | $0 |
| 2022 | $3,668 | $266,700 | $0 | $0 |
| 2021 | $3,511 | $259,500 | $0 | $0 |
| 2020 | $3,455 | $246,700 | $0 | $0 |
| 2019 | $3,459 | $246,700 | $0 | $0 |
| 2018 | $3,257 | $233,300 | $0 | $0 |
| 2017 | $2,327 | $233,300 | $0 | $0 |
| 2016 | $2,651 | $205,000 | $0 | $0 |
| 2015 | $2,086 | $205,000 | $0 | $0 |
| 2014 | $2,178 | $118,508 | $0 | $0 |
Property History
| Date | Event | Price | Change | Sq Ft Price |
|---|---|---|---|---|
| 09/02/2025 09/02/25 | Price Changed | $519,000 | -5.5% | $203 / Sq Ft |
| 07/29/2025 07/29/25 | For Sale | $549,000 | +44.5% | $215 / Sq Ft |
| 12/15/2021 12/15/21 | Sold | -- | -- | -- |
| 10/22/2021 10/22/21 | For Sale | $379,900 | +49.0% | $149 / Sq Ft |
| 07/02/2018 07/02/18 | Sold | -- | -- | -- |
| 05/22/2018 05/22/18 | Pending | -- | -- | -- |
| 04/03/2018 04/03/18 | For Sale | $255,000 | +27.6% | $100 / Sq Ft |
| 09/25/2013 09/25/13 | Sold | -- | -- | -- |
| 08/18/2013 08/18/13 | Pending | -- | -- | -- |
| 08/08/2013 08/08/13 | For Sale | $199,900 | -- | $78 / Sq Ft |
Purchase History
| Date | Type | Sale Price | Title Company |
|---|---|---|---|
| Warranty Deed | $500,425 | First Montana Land Title | |
| Warranty Deed | -- | First Montana Land Title Co | |
| Warranty Deed | -- | First Montana Land Title Co |
Mortgage History
| Date | Status | Loan Amount | Loan Type |
|---|---|---|---|
| Open | $376,260 | New Conventional | |
| Previous Owner | $231,990 | FHA | |
| Previous Owner | $163,625 | New Conventional | |
| Previous Owner | $176,000 | New Conventional |
Similar Homes in Helena, MT
Source: Montana Regional MLS
MLS Number: 30054562
APN: 05-1887-25-2-37-09-0000
- 1209 Wilder Ave
- 1224 Wilder Ave
- 1227 Hauser Blvd
- 1314 Leslie Ave
- 1505 Knight St
- 1502 Hauser Blvd
- 640 Hollins Ave
- 524 Hauser Blvd
- 1626 Henderson St
- 1610 Cannon St Unit 11
- TBD Lot 25 & 26 Knight St
- 1601 Choteau St
- 1624 Cannon St Unit 26
- 1026 Waukesha Ave
- TBD (Lot 12) Waukesha Ave
- 1420 Waukesha Ave
- 914 N Benton Ave
- 426 Flowerree St
- 1611 Peosta Ave
- 1160 Laurel St
- 1511 Knight St
- 1626 Hudson St Unit C
- 21 N Last Chance Gulch Unit 4b
- 408 E 6th Ave Unit 408 East 6th Avenue
- 225 Northgate Loop Unit 225
- 1215 Walnut St
- 1011 11th Ave
- 1310 Phoenix Ave
- 1319 Walnut St
- 2701 Dodge Ave
- 2731 Dodge Ave
- 1424 E Lyndale Ave
- 1430 E Lyndale Ave
- 906 Expedition Trail
- 1626 Walnut St Unit 1628 Walnut Street
- 2845 N Sanders St
- 410 Grizz Ave
- 1930 Tiger Ave
- 624 S California St
- 4447 Cougar Dr






