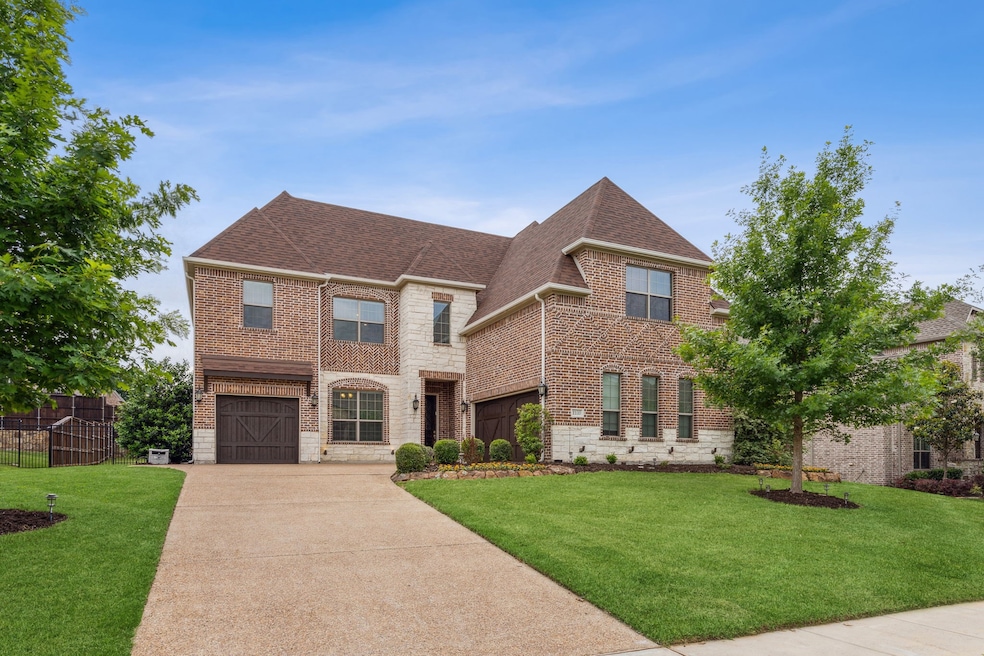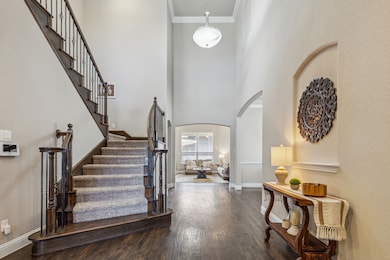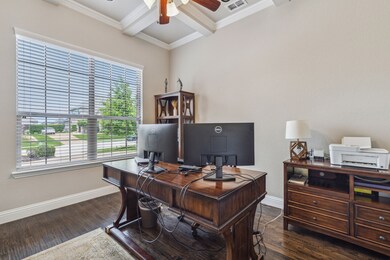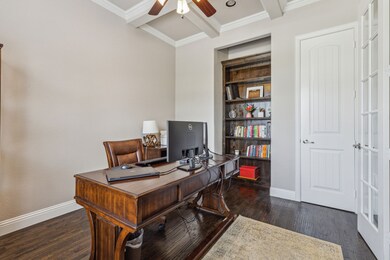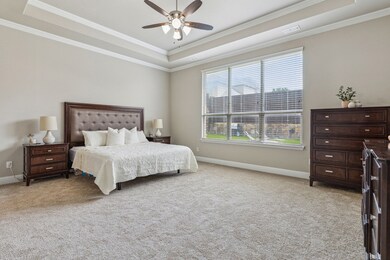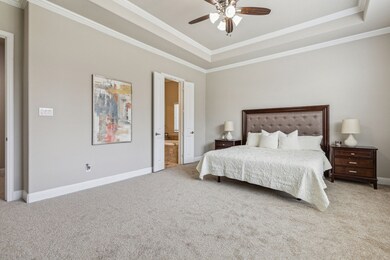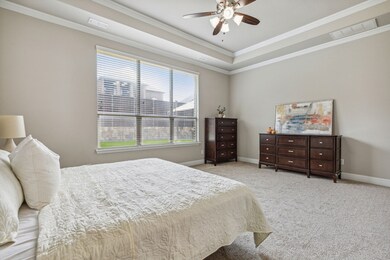1100 Circle j Trail Prosper, TX 75078
Highlights
- Wood Flooring
- Enclosed Parking
- Bay Window
- Reynolds Middle School Rated A
- 3 Car Attached Garage
- Community Playground
About This Home
Step into your dream home nestled within the prestigious Prosper ISD! This stunning 5-bedroom abode seamlessly blends style with functionality. Its open floor plan features vaulted ceilings & large windows, flooding the space with natural light & creating an inviting ambiance. The gourmet kitchen is a chef's delight, boasting handcrafted custom cabinets, granite countertops, & a gas cooktop. With dual bedrooms on the first floor, accommodating multi-generational living is effortless. Upstairs, you'll find additional living spaces including a game room & media room, perfect for relaxation & entertainment. Crown molding & a grand foyer add a touch of elegance, while the 3-car garage with epoxy floors ensures ample storage. The spacious outdoor area beckons with a covered patio, stamped concrete, & a luxurious hot tub. Recent upgrades include a new roof, fence stain, garage door paint, and upstairs AC unit.
Listing Agent
Compass RE Texas, LLC Brokerage Phone: 214-763-0300 License #0626519 Listed on: 05/20/2025

Home Details
Home Type
- Single Family
Est. Annual Taxes
- $16,335
Year Built
- Built in 2015
Lot Details
- 0.27 Acre Lot
- Wood Fence
Parking
- 3 Car Attached Garage
- Enclosed Parking
- Parking Accessed On Kitchen Level
- Front Facing Garage
Home Design
- Slab Foundation
Interior Spaces
- 3,952 Sq Ft Home
- 2-Story Property
- Gas Fireplace
- Window Treatments
- Bay Window
- Fire and Smoke Detector
Kitchen
- Convection Oven
- Gas Cooktop
- Microwave
- Dishwasher
- Disposal
Flooring
- Wood
- Carpet
- Ceramic Tile
Bedrooms and Bathrooms
- 5 Bedrooms
Schools
- Judy Rucker Elementary School
- Prosper High School
Utilities
- Cable TV Available
Listing and Financial Details
- Residential Lease
- Property Available on 7/18/25
- Tenant pays for all utilities
- Legal Lot and Block 21 / I
- Assessor Parcel Number R1052800I02101
Community Details
Overview
- Saddle Creek Ph Two A Subdivision
Recreation
- Community Playground
Pet Policy
- Pet Deposit $1,000
- 2 Pets Allowed
- Dogs and Cats Allowed
Map
Source: North Texas Real Estate Information Systems (NTREIS)
MLS Number: 20942636
APN: R-10528-00I-0210-1
- 1120 Circle j Trail
- 1141 Saint Peter Ln
- 1220 Circle j Trail
- 1000 Circle j Trail
- 1310 Packsaddle Trail
- 1161 Clipston Dr
- 1501 Latigo Ct
- 901 Saint Peter Ln
- 991 Georgetown Place
- 981 Georgetown Place
- 971 Georgetown Place
- 1030 Double B Trail
- 981 Stanford Ln
- 1031 Berkeley Place
- 980 Berkeley Place
- 1021 Berkeley Place
- 1481 Copper Point Dr
- 1421 Copper Point Dr
- 721 Table Rock Dr
- 661 Sunbury Ln
- 601 Winslow Ln
- 1191 Pasewark Cir
- 9083 Prestonview Dr
- 1321 Maleck
- 1221 Chandler Cir
- 1620 Remington Rd
- 1600 Santa fe Ln
- 300 Lake Trail Ln
- 617 Barnstorm Dr
- 202 Stone Hollow Ct
- 4465 S Preston Rd
- 620 Allbright Rd
- 1507 River Hill Dr
- 308 N Parvin St
- 241 Dragonfly Dr
- 407 Overton Ave
- 411 Overton Ave
- 3227 Preston Hills Cir
- 1714 Ridgewood Dr
- 1802 Ridgewood Dr
