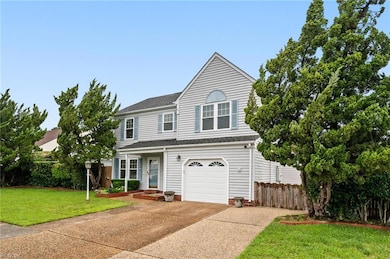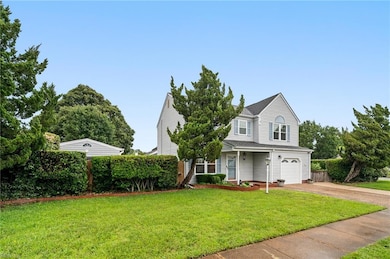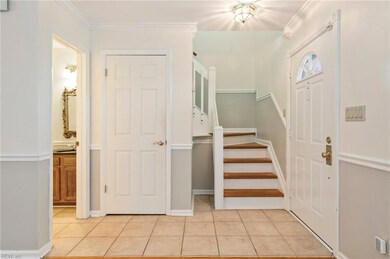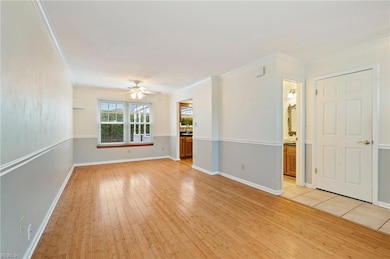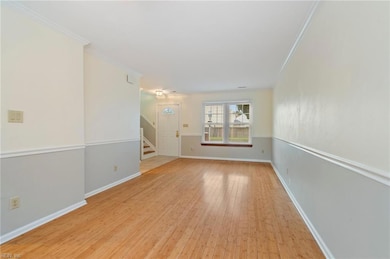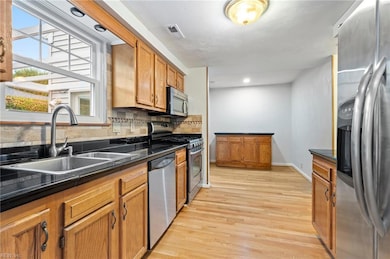
1100 Crossway Rd Virginia Beach, VA 23454
Virginia Beach Central NeighborhoodEstimated payment $3,102/month
Highlights
- Traditional Architecture
- Cathedral Ceiling
- Main Floor Bedroom
- Ocean Lakes Elementary School Rated A-
- Wood Flooring
- Corner Lot
About This Home
Beautifully maintained 4BR/3.5BA home located in the sought-after Upton Estates neighborhood. Situated on a desirable corner lot, this home features oak hardwood floors throughout the main living areas and a flexible downstairs bedroom/flex room with an ADA-compliant full bathroom. Recent updates include newer windows and Andersen French doors, offering energy efficiency and enhanced natural light. The spacious layout includes three full bathrooms plus a half bath, perfect for families or guests. Enjoy a thoughtfully designed backyard ideal for relaxing or entertaining, complete with an irrigation system to keep the landscaping lush and green, and a storage shed for added convenience. A whole-house generator provides peace of mind year-round. This versatile home combines comfort, functionality, and location—just minutes from local amenities, schools, and parks. A must-see in one of the area’s most popular neighborhoods!
Open House Schedule
-
Sunday, June 01, 202512:00 to 2:00 pm6/1/2025 12:00:00 PM +00:006/1/2025 2:00:00 PM +00:00Hosted by Krista McNultyAdd to Calendar
Home Details
Home Type
- Single Family
Est. Annual Taxes
- $3,788
Year Built
- Built in 1989
Lot Details
- Privacy Fence
- Back Yard Fenced
- Corner Lot
Home Design
- Traditional Architecture
- Slab Foundation
- Asphalt Shingled Roof
- Vinyl Siding
Interior Spaces
- 1,726 Sq Ft Home
- 2-Story Property
- Cathedral Ceiling
- Ceiling Fan
- Skylights
- Gas Fireplace
Kitchen
- Gas Range
- Microwave
- Dishwasher
- Disposal
Flooring
- Wood
- Carpet
- Ceramic Tile
Bedrooms and Bathrooms
- 4 Bedrooms
- Main Floor Bedroom
- Walk-in Shower
Laundry
- Dryer
- Washer
Parking
- 1 Car Attached Garage
- Garage Door Opener
- Driveway
Accessible Home Design
- Handicap Shower
- Grab Bars
- Handicap Accessible
- Receding Pocket Doors
- Standby Generator
Outdoor Features
- Patio
- Storage Shed
Schools
- Ocean Lakes Elementary School
- Corporate Landing Middle School
- Ocean Lakes High School
Utilities
- Forced Air Heating and Cooling System
- Gas Water Heater
- Cable TV Available
Community Details
- No Home Owners Association
- Upton Estates Subdivision
Map
Home Values in the Area
Average Home Value in this Area
Tax History
| Year | Tax Paid | Tax Assessment Tax Assessment Total Assessment is a certain percentage of the fair market value that is determined by local assessors to be the total taxable value of land and additions on the property. | Land | Improvement |
|---|---|---|---|---|
| 2024 | $3,867 | $390,600 | $159,000 | $231,600 |
| 2023 | $3,474 | $350,900 | $130,000 | $220,900 |
| 2022 | $3,204 | $323,600 | $115,000 | $208,600 |
| 2021 | $2,804 | $283,200 | $96,800 | $186,400 |
| 2020 | $2,818 | $277,000 | $96,800 | $180,200 |
| 2019 | $2,645 | $263,800 | $96,800 | $167,000 |
| 2018 | $2,645 | $263,800 | $96,800 | $167,000 |
| 2017 | $2,607 | $260,000 | $96,800 | $163,200 |
| 2016 | $2,470 | $249,500 | $96,800 | $152,700 |
| 2015 | $2,378 | $240,200 | $104,600 | $135,600 |
| 2014 | $2,124 | $239,900 | $104,600 | $135,300 |
Purchase History
| Date | Type | Sale Price | Title Company |
|---|---|---|---|
| Warranty Deed | $269,900 | -- |
Mortgage History
| Date | Status | Loan Amount | Loan Type |
|---|---|---|---|
| Open | $278,806 | VA | |
| Previous Owner | $28,000 | Credit Line Revolving | |
| Previous Owner | $181,500 | New Conventional |
Similar Homes in Virginia Beach, VA
Source: Real Estate Information Network (REIN)
MLS Number: 10585844
APN: 2415-63-7314
- 1133 Gauguin Dr
- 895 Old Dam Neck Rd
- 1805 Eastborne Dr
- 1051 Old Dam Neck Rd
- 1907 Eastborne Dr
- 1029 Shelford Ct
- 1096 Valencia Ct
- 1092 Guest Dr
- 1868 Blairmore Arch
- 1104 Hubbell Dr
- 1108 Audubon Ct
- 1725 Bernstein Dr
- 1148 Balch Place
- 1115 Gallery Ct
- 1600 Walsh Ct
- 1909 Bizet Ct
- 1604 Doppler Ct
- 1908 Evar Place
- 1101 Revelstroke Ct
- 1344 Narrow Way

