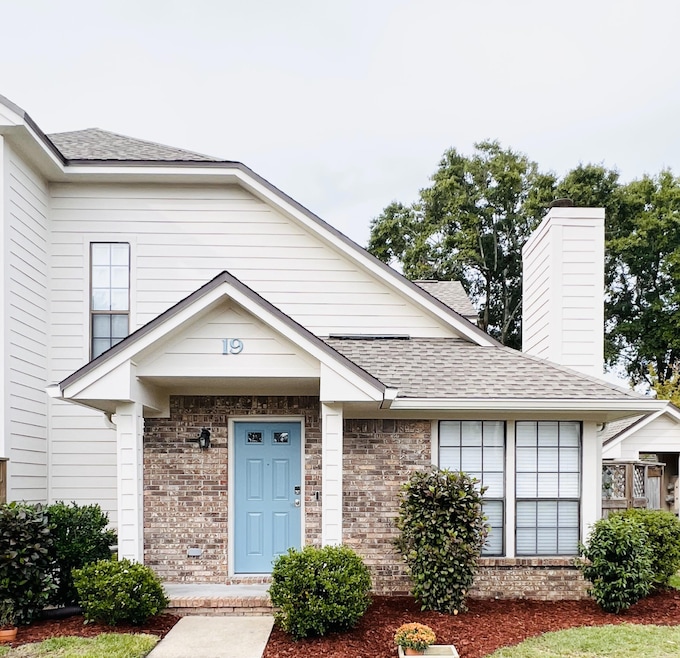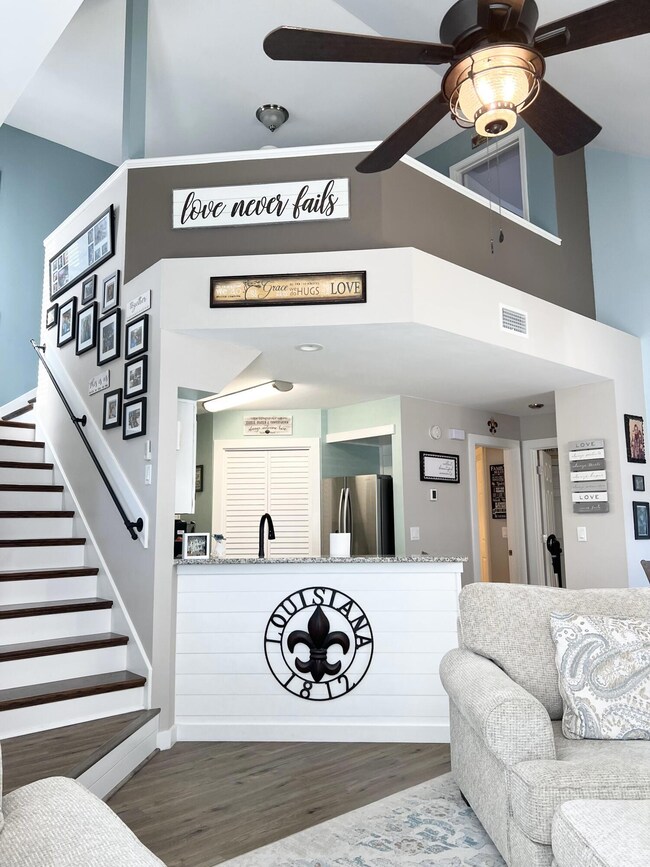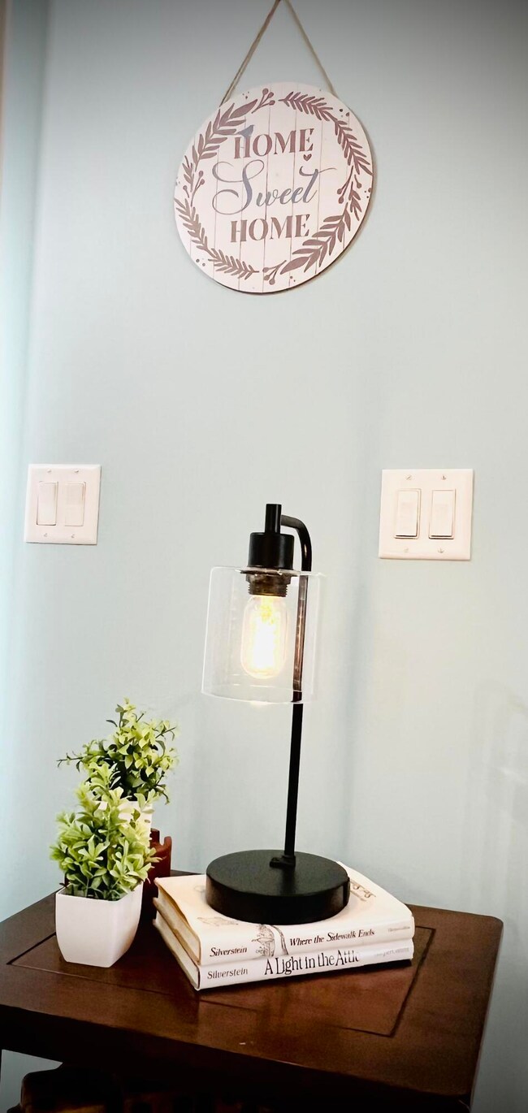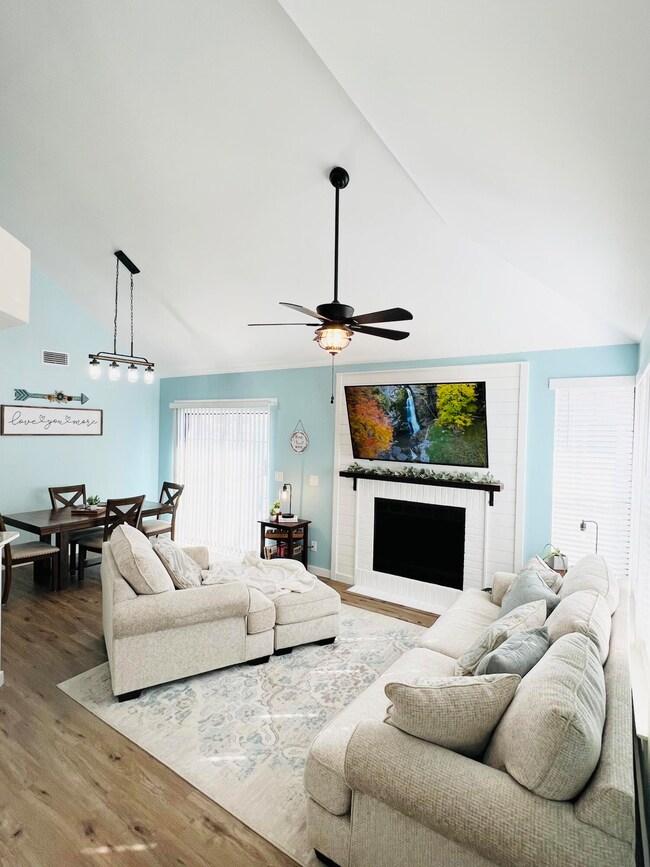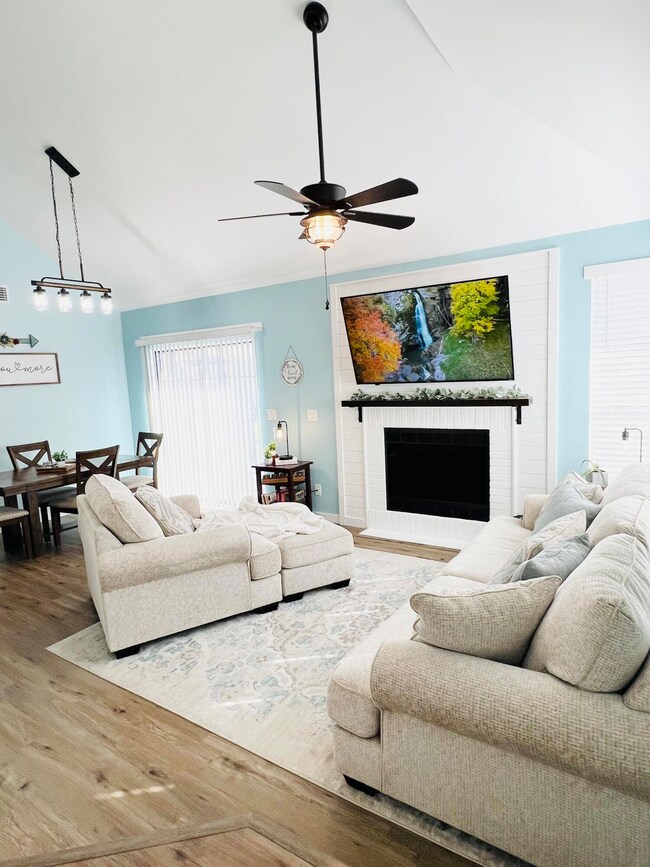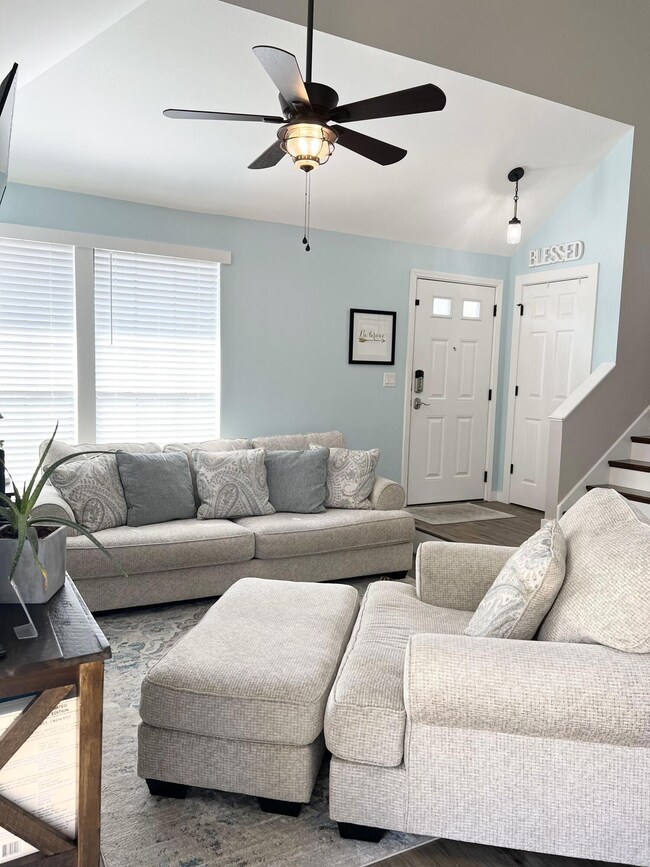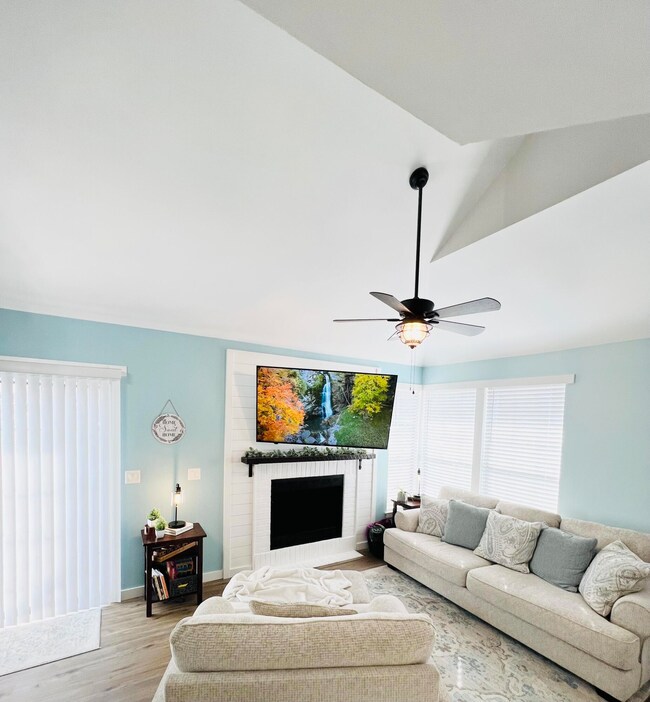1100 Crosswinds Landing Unit 19 Fort Walton Beach, FL 32547
Wright NeighborhoodEstimated payment $1,963/month
Highlights
- Newly Painted Property
- Main Floor Primary Bedroom
- Fireplace
- Choctawhatchee Senior High School Rated A-
- Loft
- Double Pane Windows
About This Home
TURN KEY TOWNHOME! FURNISHED & STUNNING remodeled in Crosswinds Landing!! NEW Hardi siding, soffit, chimney cap, gutters, back deck (Nov 2023); Roof, appliances, water heater, lighting fixtures, ceiling fans, tub/showers, toilets, vanities, sinks & faucets, flooring, front door with keyless entry, smart thermostat, granite kitchen countertops, farmhouse kitchen sink/faucet, white faux wood blinds, floor trim, door trim, & much more (in 2020); 2 large master bdrms with 2 full baths PLUS BONUS LOFT (office, workout or library) Vaulted ceilings, TERMITE contract, FRONT DOOR PARKING SPOT, Minutes to beaches, military bases, hospital, dining, colleges, airport, fairgrounds, shopping, golf, night life, public docks, groceries. GARAGES are rented, HOME WARRANTY offered
**Few furnishings exclude BONUS VALUE: This unit is one of only a few units with its very own parking spot right out of the front door (no lugging groceries, luggage, etc. down sidewalks and through breezeways) THIS PROPERTY is preapproved for a NO DOWN PAYMENT loan for qualified buyers and offers. And, NO you do not need to be a 1st Time Homebuyer to qualify.
Townhouse Details
Home Type
- Townhome
Year Built
- Built in 1988
Lot Details
- 1,742 Sq Ft Lot
- Sprinkler System
HOA Fees
- $231 Monthly HOA Fees
Home Design
- Newly Painted Property
- Brick Exterior Construction
- Slab Foundation
- Frame Construction
- Composition Shingle Roof
- Cement Board or Planked
Interior Spaces
- 1,330 Sq Ft Home
- 2-Story Property
- Partially Furnished
- Ceiling Fan
- Fireplace
- Double Pane Windows
- Living Room
- Dining Area
- Loft
Kitchen
- Electric Oven or Range
- Self-Cleaning Oven
- Induction Cooktop
- Microwave
- Freezer
- Ice Maker
- Dishwasher
- Disposal
Flooring
- Tile
- Vinyl
Bedrooms and Bathrooms
- 2 Bedrooms
- Primary Bedroom on Main
- 2 Full Bathrooms
- Dual Vanity Sinks in Primary Bathroom
Laundry
- Dryer
- Washer
Home Security
Outdoor Features
- Covered Deck
- Rain Gutters
Schools
- Longwood Elementary School
- Pryor Middle School
- Choctawhatchee High School
Utilities
- Central Heating and Cooling System
- Electric Water Heater
Listing and Financial Details
- Assessor Parcel Number 34-1S-24-0598-0000-0190
Community Details
Overview
- Association fees include ground keeping, management, trash
- Crosswinds Landing Subdivision
- The community has rules related to covenants
Security
- Fire and Smoke Detector
Map
Home Values in the Area
Average Home Value in this Area
Tax History
| Year | Tax Paid | Tax Assessment Tax Assessment Total Assessment is a certain percentage of the fair market value that is determined by local assessors to be the total taxable value of land and additions on the property. | Land | Improvement |
|---|---|---|---|---|
| 2024 | $1,330 | $150,760 | -- | -- |
| 2023 | $1,330 | $146,369 | $0 | $0 |
| 2022 | $1,289 | $142,106 | $0 | $0 |
| 2021 | $1,279 | $137,967 | $35,000 | $102,967 |
| 2020 | $1,640 | $128,151 | $35,000 | $93,151 |
| 2019 | $1,496 | $114,044 | $32,000 | $82,044 |
| 2018 | $1,396 | $105,145 | $0 | $0 |
| 2017 | $1,313 | $98,492 | $0 | $0 |
| 2016 | $1,207 | $91,073 | $0 | $0 |
| 2015 | $1,187 | $88,289 | $0 | $0 |
| 2014 | $1,162 | $86,328 | $0 | $0 |
Property History
| Date | Event | Price | List to Sale | Price per Sq Ft | Prior Sale |
|---|---|---|---|---|---|
| 11/28/2025 11/28/25 | Price Changed | $308,500 | -0.1% | $232 / Sq Ft | |
| 11/21/2025 11/21/25 | Price Changed | $308,900 | 0.0% | $232 / Sq Ft | |
| 10/28/2025 10/28/25 | Price Changed | $309,000 | -0.3% | $232 / Sq Ft | |
| 09/04/2025 09/04/25 | Price Changed | $309,990 | -1.2% | $233 / Sq Ft | |
| 08/15/2025 08/15/25 | Price Changed | $313,900 | -0.3% | $236 / Sq Ft | |
| 07/22/2025 07/22/25 | Price Changed | $314,900 | -0.3% | $237 / Sq Ft | |
| 07/04/2025 07/04/25 | Price Changed | $315,900 | -0.3% | $238 / Sq Ft | |
| 06/28/2025 06/28/25 | Price Changed | $316,900 | -0.3% | $238 / Sq Ft | |
| 06/22/2025 06/22/25 | Price Changed | $318,000 | -0.3% | $239 / Sq Ft | |
| 06/10/2025 06/10/25 | For Sale | $319,000 | +92.2% | $240 / Sq Ft | |
| 05/29/2020 05/29/20 | Sold | $166,000 | 0.0% | $125 / Sq Ft | View Prior Sale |
| 04/26/2020 04/26/20 | Pending | -- | -- | -- | |
| 04/14/2020 04/14/20 | For Sale | $166,000 | 0.0% | $125 / Sq Ft | |
| 03/08/2018 03/08/18 | Rented | $1,130 | 0.0% | -- | |
| 03/08/2018 03/08/18 | Under Contract | -- | -- | -- | |
| 01/09/2018 01/09/18 | For Rent | $1,130 | +2.7% | -- | |
| 03/03/2017 03/03/17 | Rented | $1,100 | 0.0% | -- | |
| 03/03/2017 03/03/17 | Under Contract | -- | -- | -- | |
| 02/27/2017 02/27/17 | For Rent | $1,100 | -- | -- |
Purchase History
| Date | Type | Sale Price | Title Company |
|---|---|---|---|
| Warranty Deed | $166,000 | Attorney | |
| Warranty Deed | $133,000 | First Natl Land Title Co Inc |
Mortgage History
| Date | Status | Loan Amount | Loan Type |
|---|---|---|---|
| Open | $166,000 | New Conventional | |
| Previous Owner | $106,400 | Unknown |
Source: Emerald Coast Association of REALTORS®
MLS Number: 978436
APN: 34-1S-24-0598-0000-0190
- 1100 Crosswinds Landing Unit 14
- 1942 Woodcrest Ridge Unit 2
- 1905 Mistral Ln W
- 1906 Mistral Ln W
- 1956 Woodcrest Ridge
- 850 Holbrook Cir
- 1845 Pointed Leaf Ln
- 1329 White Blossom Ln
- 834 Holbrook Cir
- 1832 Pointed Leaf Ln
- 606 Lee St
- 1131 Jeni Mae Ct
- 1137 Jeni Mae Ct
- 1512 Ponderosa Rd E
- 1864 Whispering Oaks Ln
- 940 Central Ave Unit 15
- 940 Central Ave Unit 18
- 905 Cloverdale Ct
- 1004 Mclaren Cir
- 936 Central Ave
- 1500 Lewis Turner Blvd
- 1184 Brookridge Trace
- 209 Green Acres Rd Unit 10
- 209 Green Acres Rd Unit 2
- 1200 French Quarter Way
- 926 Holbrook Cir
- 368 Schneider Dr Unit 12
- 808 Pine Alley St
- 824 Tanager Rd Unit B
- 1787 Old Ranch Rd
- 1013 Holton Ave Unit 3
- 1828 Sod Dr
- 923 Central Ave
- 1325 Greendale Ave Unit 20
- 830 Cardinal St Unit 2
- 995 Denton Blvd NW
- 705 Terrance Ct Unit C
- 713 N Park Blvd Unit A
- 937 Denton Blvd NW
- 1710 Brighton Cove Unit C
