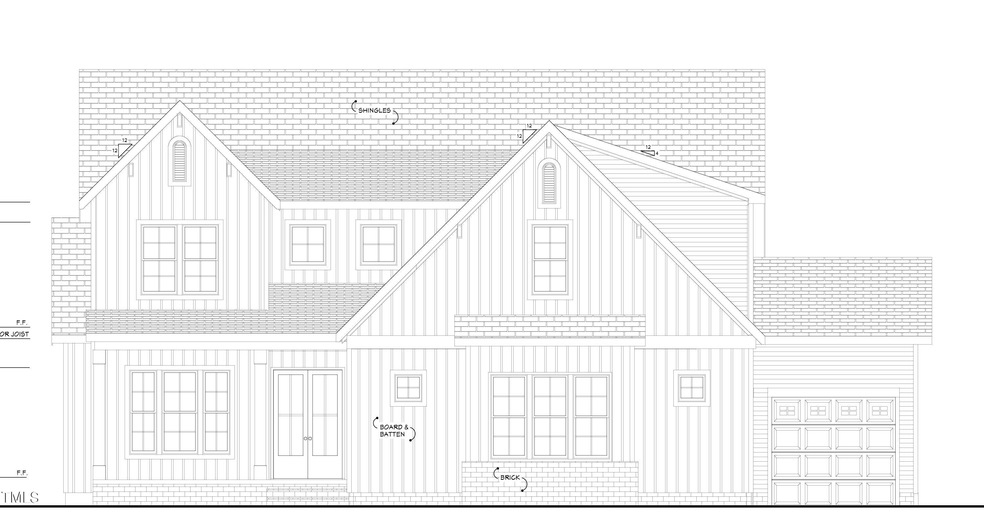
1100 Delilia Ln Unit 91 Wake Forest, NC 27587
Falls Lake NeighborhoodHighlights
- New Construction
- Open Floorplan
- Family Room with Fireplace
- North Forest Pines Elementary School Rated A
- Heavily Wooded Lot
- Transitional Architecture
About This Home
As of June 20251ST FLOOR PRIMARY SUITE! Kitchen: Custom Cabinets, Tile Backsplash, Center Island w/Breakfast Bar & Pendants Lights, & Walk in Pantry! Primary Suite w/ Triple Window & Vaulted Ceiling! Primary Bath: Tile Flooring, Separate His/Hers Vanity, Frameless Walk in Shower w/ Bench, Huge WIC w/Custom Shelving & Direct Access to Laundry Room! Family Room: Fireplace w/Custom Built Ins & Slider to Screened Porch w/Fireplace!
Home Details
Home Type
- Single Family
Year Built
- Built in 2024 | New Construction
Lot Details
- 0.68 Acre Lot
- Cul-De-Sac
- Heavily Wooded Lot
- Landscaped with Trees
- Private Yard
HOA Fees
- $97 Monthly HOA Fees
Parking
- 3 Car Attached Garage
- Side Facing Garage
- Private Driveway
- 2 Open Parking Spaces
Home Design
- Transitional Architecture
- Block Foundation
- Frame Construction
- Fiberglass Roof
- Board and Batten Siding
- Radiant Barrier
Interior Spaces
- 3,382 Sq Ft Home
- 2-Story Property
- Open Floorplan
- Built-In Features
- Bookcases
- Crown Molding
- Beamed Ceilings
- Smooth Ceilings
- Ceiling Fan
- Chandelier
- Gas Fireplace
- Insulated Windows
- Family Room with Fireplace
- 2 Fireplaces
- Dining Room
- Loft
- Screened Porch
- Attic
Kitchen
- Built-In Self-Cleaning Oven
- Electric Oven
- Built-In Range
- Range Hood
- Microwave
- Ice Maker
- Dishwasher
- ENERGY STAR Qualified Appliances
- Kitchen Island
- Quartz Countertops
Flooring
- Wood
- Carpet
- Ceramic Tile
Bedrooms and Bathrooms
- 4 Bedrooms
- Primary Bedroom on Main
- Walk-In Closet
- 4 Full Bathrooms
- Private Water Closet
- Bathtub with Shower
- Walk-in Shower
Laundry
- Laundry Room
- Laundry on lower level
Outdoor Features
- Patio
- Outdoor Fireplace
Schools
- North Forest Elementary School
- Wakefield Middle School
- Wakefield High School
Utilities
- Forced Air Zoned Heating and Cooling System
- Heating System Uses Natural Gas
- Heat Pump System
- Tankless Water Heater
- Septic Tank
- Phone Available
- Cable TV Available
Community Details
- Association fees include insurance
- Ppm Association
- Built by Cambridge Classic Homes
- Prescott Manor Subdivision
Listing and Financial Details
- Assessor Parcel Number 1812508630
Similar Homes in Wake Forest, NC
Home Values in the Area
Average Home Value in this Area
Property History
| Date | Event | Price | Change | Sq Ft Price |
|---|---|---|---|---|
| 06/02/2025 06/02/25 | Sold | $1,262,034 | +4.3% | $373 / Sq Ft |
| 01/23/2024 01/23/24 | Pending | -- | -- | -- |
| 01/23/2024 01/23/24 | For Sale | $1,210,000 | -- | $358 / Sq Ft |
Tax History Compared to Growth
Agents Affiliated with this Home
-
Jim Allen

Seller's Agent in 2025
Jim Allen
Coldwell Banker HPW
(919) 845-9909
491 in this area
4,914 Total Sales
-
Casey Styers

Buyer's Agent in 2025
Casey Styers
EXP Realty LLC
(336) 416-3078
1 in this area
61 Total Sales
Map
Source: Doorify MLS
MLS Number: 10007644
- 913 Harrison Ridge Rd
- 949 Harrison Ridge Rd
- 1212 Perry Bluff Dr
- 1229 Perry Bluff Dr
- 1220 Perry Bluff Dr
- 1105 Delilia Ln
- 1117 Delilia Ln
- 1236 Perry Bluff Dr
- 1116 Delilia Ln
- 1108 Delilia Ln
- 8304 Southmoor Hill Trail
- 8536 Wolverton Fields Dr
- 8021 Bud Morris Rd
- 1324 Sandybrook Ln
- 8621 Bishop Pine Ln
- 7709 Moondance Ct
- 7657 Stony Hill Rd
- 8208 Bella Oak Ct
- 8117 Fergus Ct
- 1013 Traders Trail
