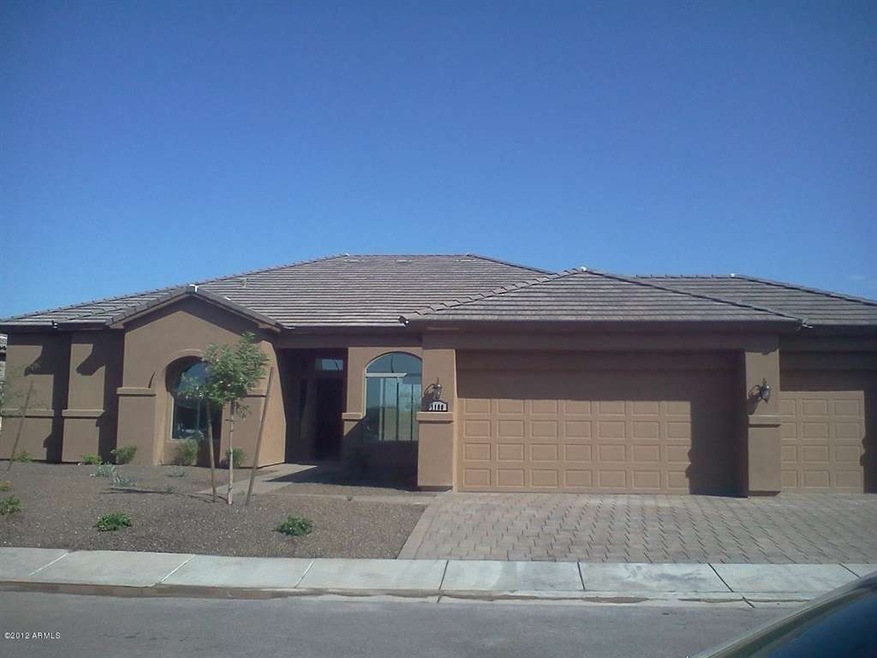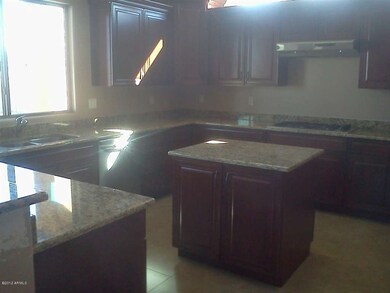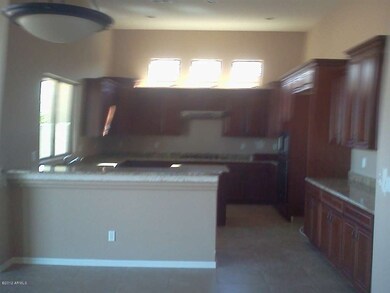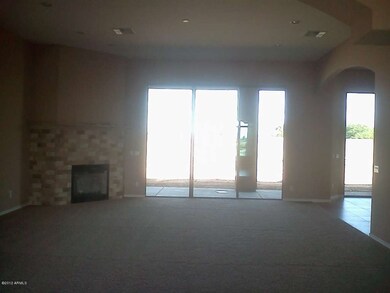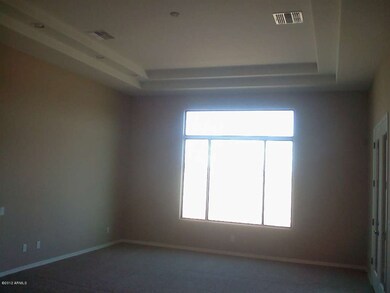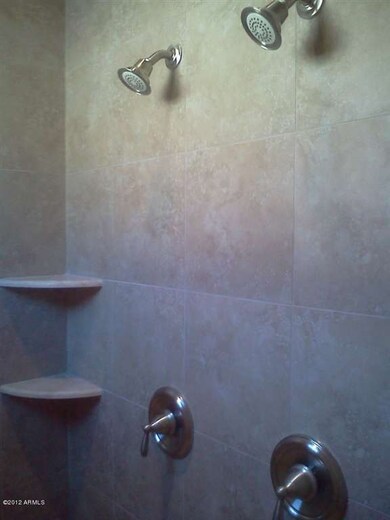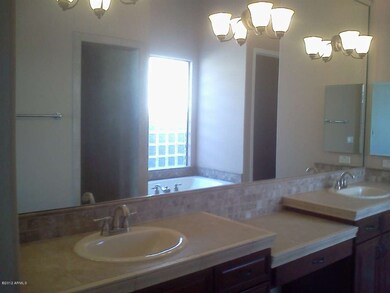
1100 E Birchwood Place Chandler, AZ 85249
South Chandler NeighborhoodEstimated Value: $887,000 - $1,076,000
Highlights
- Gated Community
- Santa Barbara Architecture
- Private Yard
- Jane D. Hull Elementary School Rated A
- Granite Countertops
- Covered patio or porch
About This Home
As of December 2012New Price, seller will review reasonable offers,GREAT ROOM PLAN w/huge kitchen, large master, oversize rooms and tons of upgrades. 3Car garage, large covered patio, 12,000+SQFT homesite is nice size. 10'ceilings,8'doors,2x6 construction, excellent energy saving features, prewire for SSound & much more! Bdrm 4 is shown as den/study. Private laundry rm does not open into garage, TONS of upgraded cabinets in kitchen, Tons of granite Counter tops,Huge W/I pantry, gas cooking,upgraded SS appliances,big breakfast bar. This is a must see..won't last long! Small niche GATED COMMUNITY is tight and right! Excellent South Chandler location. NOT a short sale-no brain damage. Front yard is fully landscaped. Turn key and ready to close NOTICE: 8 HOME SITES,LOTS 2-9, IN A.C.E HAVE A 1(ONE) HORSE ALLOWANC
Last Listed By
Michael Zimorino
The Hogan Group LLC License #SA111751000 Listed on: 09/28/2012
Home Details
Home Type
- Single Family
Est. Annual Taxes
- $600
Year Built
- Built in 2012
Lot Details
- 0.28 Acre Lot
- Desert faces the front of the property
- Private Streets
- Block Wall Fence
- Sprinklers on Timer
- Private Yard
HOA Fees
- $100 Monthly HOA Fees
Parking
- 3 Car Direct Access Garage
Home Design
- Santa Barbara Architecture
- Wood Frame Construction
- Tile Roof
- Stucco
Interior Spaces
- 3,225 Sq Ft Home
- 1-Story Property
- Ceiling height of 9 feet or more
- Gas Fireplace
Kitchen
- Eat-In Kitchen
- Breakfast Bar
- Gas Cooktop
- Built-In Microwave
- Kitchen Island
- Granite Countertops
Flooring
- Carpet
- Tile
Bedrooms and Bathrooms
- 4 Bedrooms
- Primary Bathroom is a Full Bathroom
- 3 Bathrooms
- Dual Vanity Sinks in Primary Bathroom
- Bathtub With Separate Shower Stall
Accessible Home Design
- No Interior Steps
- Multiple Entries or Exits
Schools
- Jane D. Hull Elementary School
- San Tan Elementary Middle School
- Basha High School
Utilities
- Refrigerated Cooling System
- Zoned Heating
- Heating System Uses Natural Gas
- Water Softener
- Cable TV Available
Additional Features
- Energy Monitoring System
- Covered patio or porch
Listing and Financial Details
- Tax Lot 24
- Assessor Parcel Number 303-54-379
Community Details
Overview
- Association fees include ground maintenance
- Vision Community Man Association, Phone Number (480) 759-4945
- Built by Gemcor Homes
- Anatolian Country Estates Subdivision
Security
- Gated Community
Ownership History
Purchase Details
Home Financials for this Owner
Home Financials are based on the most recent Mortgage that was taken out on this home.Similar Homes in the area
Home Values in the Area
Average Home Value in this Area
Purchase History
| Date | Buyer | Sale Price | Title Company |
|---|---|---|---|
| Phelan Richard | $410,000 | First American Title Ins Co |
Mortgage History
| Date | Status | Borrower | Loan Amount |
|---|---|---|---|
| Open | Phelan Richard | $440,000 | |
| Closed | Phelan Richard | $389,500 |
Property History
| Date | Event | Price | Change | Sq Ft Price |
|---|---|---|---|---|
| 12/03/2012 12/03/12 | Sold | $410,000 | -2.1% | $127 / Sq Ft |
| 11/02/2012 11/02/12 | Pending | -- | -- | -- |
| 10/22/2012 10/22/12 | Price Changed | $419,000 | -4.6% | $130 / Sq Ft |
| 09/28/2012 09/28/12 | For Sale | $439,000 | -- | $136 / Sq Ft |
Tax History Compared to Growth
Tax History
| Year | Tax Paid | Tax Assessment Tax Assessment Total Assessment is a certain percentage of the fair market value that is determined by local assessors to be the total taxable value of land and additions on the property. | Land | Improvement |
|---|---|---|---|---|
| 2025 | $4,297 | $52,618 | -- | -- |
| 2024 | $4,205 | $50,112 | -- | -- |
| 2023 | $4,205 | $70,560 | $14,110 | $56,450 |
| 2022 | $4,055 | $54,180 | $10,830 | $43,350 |
| 2021 | $4,174 | $53,310 | $10,660 | $42,650 |
| 2020 | $4,145 | $49,630 | $9,920 | $39,710 |
| 2019 | $3,981 | $45,930 | $9,180 | $36,750 |
| 2018 | $3,847 | $39,670 | $7,930 | $31,740 |
| 2017 | $3,581 | $41,120 | $8,220 | $32,900 |
| 2016 | $3,421 | $40,450 | $8,090 | $32,360 |
| 2015 | $3,268 | $39,920 | $7,980 | $31,940 |
Agents Affiliated with this Home
-
M
Seller's Agent in 2012
Michael Zimorino
The Hogan Group LLC
-
Yvonne McFadden

Buyer's Agent in 2012
Yvonne McFadden
DeLex Realty
(480) 628-2619
43 Total Sales
-
J
Buyer's Agent in 2012
Jettie McFadden
Dan Schwartz Realty, Inc
Map
Source: Arizona Regional Multiple Listing Service (ARMLS)
MLS Number: 4826734
APN: 303-54-379
- 957 E Cedar Dr
- 5212 S Monte Vista St
- 5215 S Monte Vista St
- 965 E Virgo Place
- 12228 E Wood Dr
- 839 E Leo Place
- 1335 E Nolan Place
- 24608 S 124th St
- 24608 S 124th St
- 838 E Nolan Place
- 25000 S Mcqueen Rd
- 1336 E Cherrywood Place
- 5752 S Crossbow Place
- 862 E Gemini Place
- 1102 E Bartlett Way
- 1417 E Cherrywood Place
- 1427 E Cherrywood Place
- 1416 E Cherrywood Place
- 12501 E Cloud Rd
- 1436 E Cherrywood Place
- 1100 E Birchwood Place
- 1100 E Birchwood Place Unit 24
- 1080 E Birchwood Place
- 1120 E Birchwood Place
- 1060 E Birchwood Place
- 1121 E Birchwood Place
- 1040 E Birchwood Place
- 1161 E Birchwood Place
- 5439 S Bedford Dr
- 5419 S Bedford Dr
- 1020 E Birchwood Place
- 24408 S 120th Way
- 24408 S 120th Place
- 5399 S Bedford Dr
- 1201 E Birchwood Place
- 0 E Cloud Dr Unit 26 4956073
- 24422 S 120th Way
- 24422 S 120th Way
- 12107 E Cloud Rd Unit 1
- 12107 E Cloud Rd
