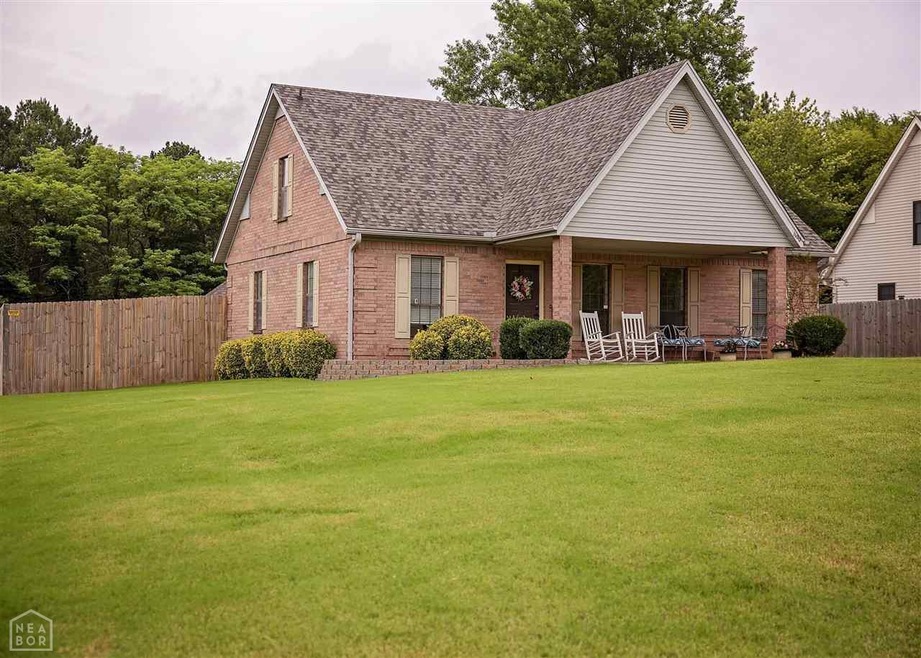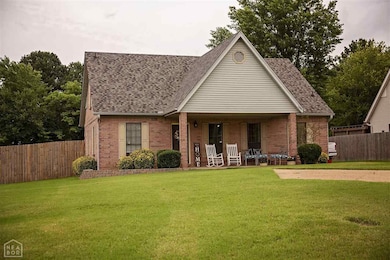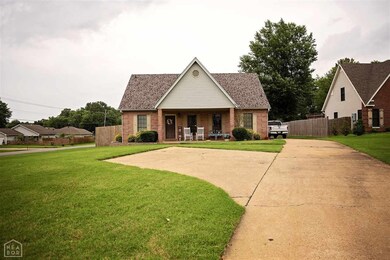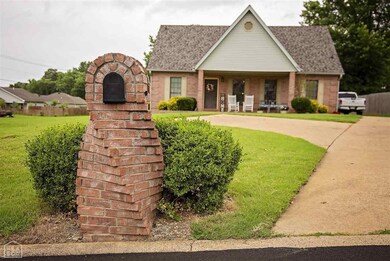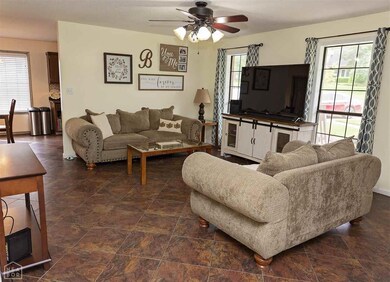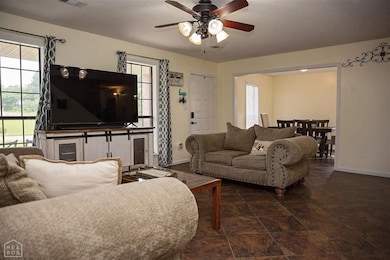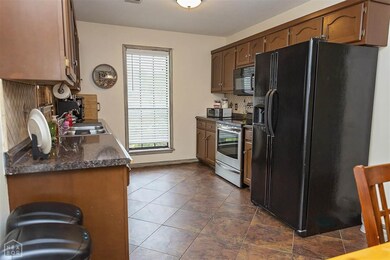
1100 E Craighead Forest Rd Jonesboro, AR 72404
Highlights
- Main Floor Primary Bedroom
- Gazebo
- Storage Room
- Two Living Areas
- Porch
- Central Heating and Cooling System
About This Home
As of October 2023This spacious corner lot home has so much to offer! When walking in you see immediately see the very spacious living area which also has a dining room located directly off to the left. To the right you walk in to the kitchen which has ample cabinetry and storage. Two of the home's bedrooms are also located off of the living area. The bed rooms are all very spacious with the master featuring it's own private full bath. Upstairs you will find a separate living area and the 3rd bedroom with the 3rd bathroom also upstairs. Moving from the kitchen towards the back of the home you will find another room that the current owners use as storage, but with a little bit of love could add 486 more square feet worth of living space. The huge back yard has a great gazebo directly in the middle of the yard with 8' privacy fence surrounding the road side of the home. This place truly is one that feels like home as soon as you cross the threshold!
Last Agent to Sell the Property
Century 21 Portfolio License #00084192 Listed on: 06/25/2019

Last Buyer's Agent
Carole Edgar
CRYE-LEIKE, REALTORS Jonesboro License #00050756

Home Details
Home Type
- Single Family
Est. Annual Taxes
- $1,343
Lot Details
- 0.39 Acre Lot
- Lot Dimensions are 75 x 226
- Privacy Fence
- Wood Fence
- Lot Has A Rolling Slope
Home Design
- Brick Exterior Construction
- Dimensional Roof
- Vinyl Siding
Interior Spaces
- 2,000 Sq Ft Home
- 2-Story Property
- Ceiling Fan
- Blinds
- Two Living Areas
- Storage Room
Kitchen
- Built-In Microwave
- Dishwasher
Flooring
- Carpet
- Laminate
- Vinyl
Bedrooms and Bathrooms
- 3 Bedrooms
- Primary Bedroom on Main
- 3 Full Bathrooms
Outdoor Features
- Gazebo
- Outdoor Storage
- Porch
Schools
- Nettleton Elementary And Middle School
Utilities
- Central Heating and Cooling System
Listing and Financial Details
- Assessor Parcel Number 01-134054-13300
Ownership History
Purchase Details
Home Financials for this Owner
Home Financials are based on the most recent Mortgage that was taken out on this home.Purchase Details
Home Financials for this Owner
Home Financials are based on the most recent Mortgage that was taken out on this home.Purchase Details
Home Financials for this Owner
Home Financials are based on the most recent Mortgage that was taken out on this home.Purchase Details
Purchase Details
Similar Homes in Jonesboro, AR
Home Values in the Area
Average Home Value in this Area
Purchase History
| Date | Type | Sale Price | Title Company |
|---|---|---|---|
| Warranty Deed | $187,500 | None Listed On Document | |
| Warranty Deed | $175,000 | None Available | |
| Warranty Deed | $132,500 | -- | |
| Warranty Deed | $90,000 | -- | |
| Warranty Deed | $17,000 | -- |
Mortgage History
| Date | Status | Loan Amount | Loan Type |
|---|---|---|---|
| Closed | $7,500 | New Conventional | |
| Open | $184,103 | FHA | |
| Closed | $7,500 | Stand Alone Second | |
| Previous Owner | $139,920 | New Conventional | |
| Previous Owner | $139,920 | New Conventional | |
| Previous Owner | $132,500 | New Conventional | |
| Previous Owner | $77,622 | New Conventional |
Property History
| Date | Event | Price | Change | Sq Ft Price |
|---|---|---|---|---|
| 10/20/2023 10/20/23 | Sold | $208,000 | -7.1% | $104 / Sq Ft |
| 10/04/2023 10/04/23 | Pending | -- | -- | -- |
| 09/11/2023 09/11/23 | For Sale | $224,000 | +19.5% | $112 / Sq Ft |
| 04/22/2021 04/22/21 | Sold | $187,500 | -3.8% | $94 / Sq Ft |
| 02/20/2021 02/20/21 | For Sale | $195,000 | +11.5% | $98 / Sq Ft |
| 03/13/2020 03/13/20 | Pending | -- | -- | -- |
| 10/04/2019 10/04/19 | Sold | $174,900 | 0.0% | $87 / Sq Ft |
| 08/20/2019 08/20/19 | Pending | -- | -- | -- |
| 06/25/2019 06/25/19 | For Sale | $174,900 | -- | $87 / Sq Ft |
Tax History Compared to Growth
Tax History
| Year | Tax Paid | Tax Assessment Tax Assessment Total Assessment is a certain percentage of the fair market value that is determined by local assessors to be the total taxable value of land and additions on the property. | Land | Improvement |
|---|---|---|---|---|
| 2024 | $1,550 | $32,262 | $3,700 | $28,562 |
| 2023 | $1,081 | $32,262 | $3,700 | $28,562 |
| 2022 | $1,131 | $32,262 | $3,700 | $28,562 |
| 2021 | $968 | $27,940 | $3,700 | $24,240 |
| 2020 | $968 | $27,940 | $3,700 | $24,240 |
| 2019 | $968 | $27,940 | $3,700 | $24,240 |
| 2018 | $993 | $27,940 | $3,700 | $24,240 |
| 2017 | $993 | $27,940 | $3,700 | $24,240 |
| 2016 | $848 | $24,930 | $3,260 | $21,670 |
| 2015 | $1,198 | $24,930 | $3,260 | $21,670 |
| 2014 | $848 | $24,930 | $3,260 | $21,670 |
Agents Affiliated with this Home
-

Seller's Agent in 2023
Randi Hutchison
Image Realty
(870) 243-6106
12 in this area
84 Total Sales
-

Buyer's Agent in 2023
Nate Lipsky
Halsey Thrasher Harpole
(870) 261-3927
316 in this area
417 Total Sales
-

Seller's Agent in 2021
Carole Edgar
CRYE-LEIKE, REALTORS Jonesboro
(870) 316-0802
10 in this area
32 Total Sales
-
DAVID HOLDAWAY

Seller's Agent in 2019
DAVID HOLDAWAY
Century 21 Portfolio
(870) 740-2635
1 in this area
72 Total Sales
Map
Source: Northeast Arkansas Board of REALTORS®
MLS Number: 10081383
APN: 01-134054-13300
- 1103 E Craighead Forest Rd
- 1301 Golf Course Dr
- 168 County Road 477
- 997 Russell Hill Dr
- 1010 Brownstone Dr
- 2114 Wingate Dr
- 1705 High Ridge Ln
- 3928 Brandywine Dr
- 4411 Stonebrook Dr
- 3910 Forest Hill Rd
- 4400 Stonebrook Dr
- 1497 Sullivan Cir
- 3907 Brandywine Dr
- 1395 Sullivan Cir
- 900 Rolling Forest Dr
- 4105 Renee Dr
- 2610 Oakbrook Dr
- 5613 Summer Place
- 3811 Clay Dr
- 4208 Nobhill Cir
