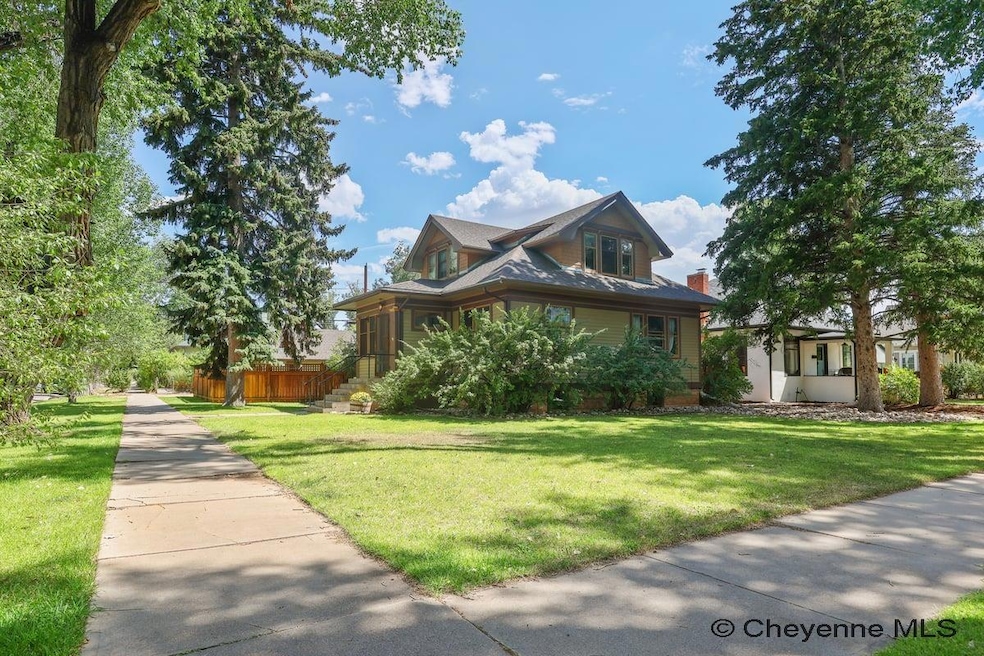1100 E Garfield St Laramie, WY 82070
Estimated payment $3,456/month
Highlights
- Wood Flooring
- Solid Surface Countertops
- Fireplace
- Sun or Florida Room
- Formal Dining Room
- 3-minute walk to Optimist Park
About This Home
This gorgeous home has a storybook curb appeal on a corner lot, lucious yard and even a whimsical tree house! It blends original character with just a touch of contemporary while thoughtfully preserving the charming features throughout. It is within minutes of walking distance to the campus and a short walk to downtown. Inside is filled with cascades of light beaming through the stunning windows as well as beautiful hardwood floors, pantry, and so much more! It includes four bedrooms, an office area, a room that can be turned into a bedroom or den, and an extra room that can be an extra closet, a sitting room, or a space for that crafty person. Outside greets you with a spacious backyard, a sitting area for entertainment and a utility shed. An adoring touch is the garage that was once a classroom that still has the plaque on it! It is a heated 4 car tandem garage but also space for a workout and/or shop area. There are so many possibilities in this one-of-a-kind house! Call the listing agent for more details! Property has been pre-inspected! "This historic 1911 home was designed for University of Wyoming President Aven Nelson by Laramie’s prolific architect, Wilber A. Hitchcock. Hitchcock went on to design many buildings on the University of Wyoming campus, over 70 homes, and other buildings around Laramie and other parts of Wyoming."
Home Details
Home Type
- Single Family
Est. Annual Taxes
- $3,826
Year Built
- Built in 1912
Lot Details
- 8,712 Sq Ft Lot
- Grass Covered Lot
- Back Yard Fenced and Front Yard
Home Design
- Composition Roof
- Wood Siding
Interior Spaces
- 2-Story Property
- Ceiling Fan
- Fireplace
- Formal Dining Room
- Sun or Florida Room
- Wood Flooring
- Solid Surface Countertops
- Basement
Bedrooms and Bathrooms
- 4 Bedrooms
Parking
- 4 Car Detached Garage
- Alley Access
- Tandem Parking
Outdoor Features
- Utility Building
- Outbuilding
Utilities
- Forced Air Heating System
- Heating System Uses Natural Gas
Community Details
- U.P First Addn Subdivision
Map
Home Values in the Area
Average Home Value in this Area
Tax History
| Year | Tax Paid | Tax Assessment Tax Assessment Total Assessment is a certain percentage of the fair market value that is determined by local assessors to be the total taxable value of land and additions on the property. | Land | Improvement |
|---|---|---|---|---|
| 2025 | $3,826 | $41,538 | $5,503 | $36,035 |
| 2024 | $3,826 | $52,415 | $7,055 | $45,360 |
| 2023 | $3,685 | $50,477 | $7,055 | $43,422 |
| 2022 | $3,240 | $44,379 | $7,055 | $37,324 |
| 2021 | $2,938 | $40,242 | $5,304 | $34,938 |
| 2020 | $2,767 | $37,900 | $5,151 | $32,749 |
| 2019 | $2,473 | $33,871 | $5,151 | $28,720 |
| 2018 | $2,318 | $31,751 | $4,553 | $27,198 |
| 2017 | $2,235 | $30,621 | $4,553 | $26,068 |
| 2016 | $2,138 | $29,289 | $4,553 | $24,736 |
| 2015 | $2,098 | $28,740 | $4,553 | $24,187 |
| 2014 | $2,029 | $27,796 | $0 | $0 |
Property History
| Date | Event | Price | List to Sale | Price per Sq Ft |
|---|---|---|---|---|
| 11/10/2025 11/10/25 | Pending | -- | -- | -- |
| 09/22/2025 09/22/25 | Price Changed | $597,000 | -3.5% | $219 / Sq Ft |
| 09/02/2025 09/02/25 | For Sale | $618,500 | -- | $227 / Sq Ft |
Purchase History
| Date | Type | Sale Price | Title Company |
|---|---|---|---|
| Warranty Deed | -- | First American Title | |
| Warranty Deed | -- | -- | |
| Quit Claim Deed | -- | -- |
Mortgage History
| Date | Status | Loan Amount | Loan Type |
|---|---|---|---|
| Open | $300,000 | New Conventional | |
| Previous Owner | $250,200 | New Conventional | |
| Previous Owner | $198,000 | New Conventional |
Source: Cheyenne Board of REALTORS®
MLS Number: 98354
APN: 05-1673-33-4-41-007.00
- 1210 E Garfield St
- 911 E Custer St
- 1203 E Park Ave
- 1516 E Grand Ave Unit 203
- 1521 E Kearney St
- 803 S 15th St
- 1618 E Custer St
- 155 N 6th St
- 1425 Fetterman Dr
- 1531 Spring Creek Dr
- 1016 S 7th St
- 1802 E Sheridan St
- 1113 1/2 S 7th St
- 903 Sanders Dr
- 419 Ord St
- 1021 E Gibbon St
- 1027 Boswell Dr
- 29 Star Struck Ln
- 721 E Gibbon St
- 1534 Palmer Dr Unit 4







