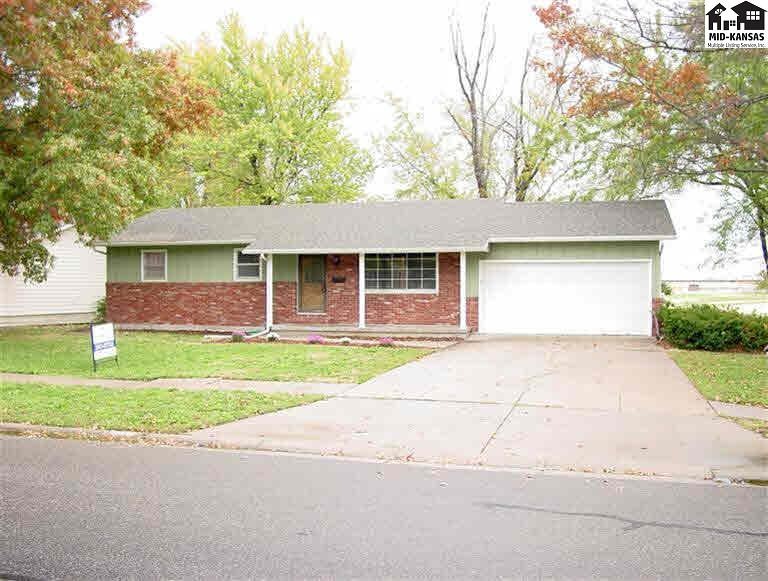
1100 E Hulse St McPherson, KS 67460
Highlights
- Ranch Style House
- Wood Frame Window
- Covered Deck
- Bonus Room
- Storm Windows
- Patio
About This Home
As of October 2024Home is now out of the flood plain and has new carpet!! Great location for this 4 bedroom home! You will enjoy the newer roof, updated bathrooms and paint inside and out! The master bath was added in 2008. The 4th bedroom is non-conforming in the basement. Call Andy for more information! Bsmt Finsh%:50
Last Agent to Sell the Property
Elliott Real Estate Agency, Inc. License #BR00225493 Listed on: 10/15/2012
Last Buyer's Agent
Elliott Real Estate Agency, Inc. License #BR00225493 Listed on: 10/15/2012
Home Details
Home Type
- Single Family
Est. Annual Taxes
- $2,133
Year Built
- Built in 1971
Lot Details
- Wood Fence
Home Design
- Ranch Style House
- Brick Exterior Construction
- Poured Concrete
- Frame Construction
- Wood Siding
Interior Spaces
- Ceiling Fan
- Wood Frame Window
- Family Room
- Combination Kitchen and Dining Room
- Bonus Room
- Carpet
- Basement Fills Entire Space Under The House
Kitchen
- Electric Oven or Range
- Range Hood
- Dishwasher
- Disposal
Bedrooms and Bathrooms
- 3 Main Level Bedrooms
- 2 Full Bathrooms
Laundry
- Laundry on lower level
- 220 Volts In Laundry
Home Security
- Storm Windows
- Fire and Smoke Detector
Parking
- 2 Car Garage
- Garage Door Opener
Outdoor Features
- Covered Deck
- Patio
- Storage Shed
Schools
- Lincoln-Mcpherson Elementary School
- Mcpherson Middle School
- Mcpherson High School
Utilities
- Central Heating and Cooling System
- Gas Water Heater
Listing and Financial Details
- Assessor Parcel Number 1111
Ownership History
Purchase Details
Similar Homes in McPherson, KS
Home Values in the Area
Average Home Value in this Area
Purchase History
| Date | Type | Sale Price | Title Company |
|---|---|---|---|
| Deed | $122,000 | -- |
Property History
| Date | Event | Price | Change | Sq Ft Price |
|---|---|---|---|---|
| 10/21/2024 10/21/24 | Sold | -- | -- | -- |
| 09/09/2024 09/09/24 | Pending | -- | -- | -- |
| 09/05/2024 09/05/24 | For Sale | $235,000 | +69.2% | $112 / Sq Ft |
| 12/20/2013 12/20/13 | Sold | -- | -- | -- |
| 12/12/2013 12/12/13 | Pending | -- | -- | -- |
| 10/15/2012 10/15/12 | For Sale | $138,900 | -- | $64 / Sq Ft |
Tax History Compared to Growth
Tax History
| Year | Tax Paid | Tax Assessment Tax Assessment Total Assessment is a certain percentage of the fair market value that is determined by local assessors to be the total taxable value of land and additions on the property. | Land | Improvement |
|---|---|---|---|---|
| 2024 | $38 | $26,588 | $4,848 | $21,740 |
| 2023 | $3,002 | $20,872 | $3,399 | $17,473 |
| 2022 | $2,716 | $19,735 | $3,890 | $15,845 |
| 2021 | $2,841 | $19,735 | $3,890 | $15,845 |
| 2020 | $2,844 | $19,619 | $3,632 | $15,987 |
| 2019 | $2,841 | $19,548 | $3,614 | $15,934 |
| 2018 | $2,727 | $18,979 | $2,777 | $16,202 |
| 2017 | $2,653 | $18,607 | $3,108 | $15,499 |
| 2016 | $2,151 | $15,200 | $3,108 | $12,092 |
| 2015 | -- | $14,903 | $3,241 | $11,662 |
| 2014 | $2,105 | $14,375 | $2,579 | $11,796 |
Agents Affiliated with this Home
-

Seller's Agent in 2024
Julie Wenthe
Sheets - Adams, Realtors
(620) 245-6378
278 Total Sales
-

Seller's Agent in 2013
Andrew Elliott
Elliott Real Estate Agency, Inc.
(620) 242-4074
50 Total Sales
Map
Source: Mid-Kansas MLS
MLS Number: 7641
APN: 135-21-0-40-04-019.00-0
- 1128 E Hulse St
- 1024 Countryside Dr
- 1304 Northglen St
- 1308 Northglen St
- 1309 Northcourt St
- 1327 N Myers St
- 840 N Myers St
- 1112 Forest Ct
- 507 Sonora Dr
- 512 Oaklane St
- 1520 Northglen St
- 417 Anna St
- 1325 N Grimes St
- 916 N Grimes St
- 500 Oak Park Dr
- 839 N Wheeler St
- 708 Manor Ct
- 1516 N High Dr
- 800 Mallard Dr
- 1423 E 1st St
