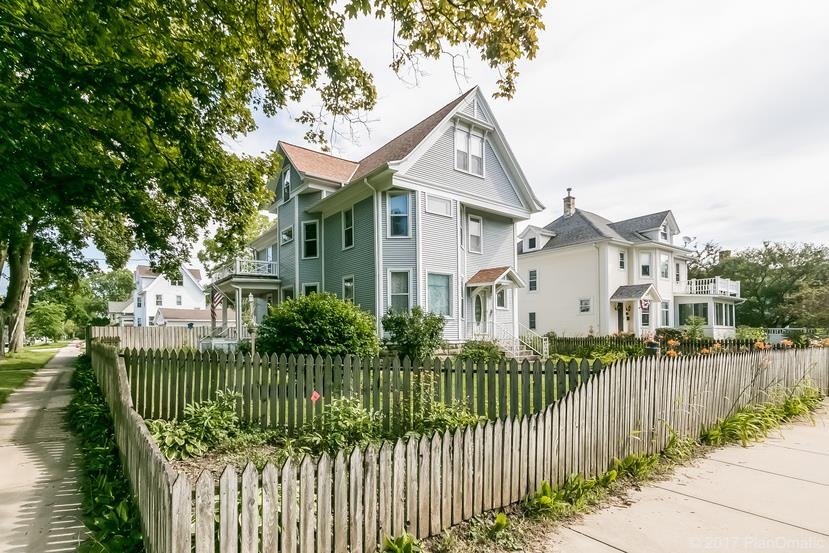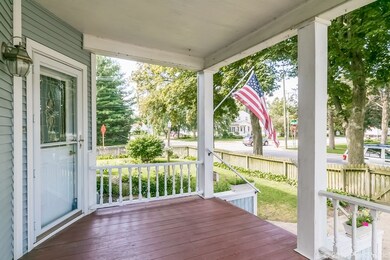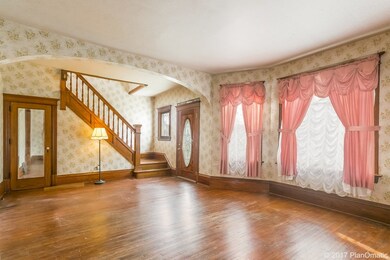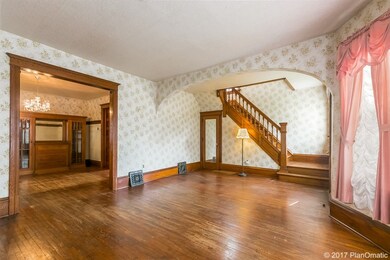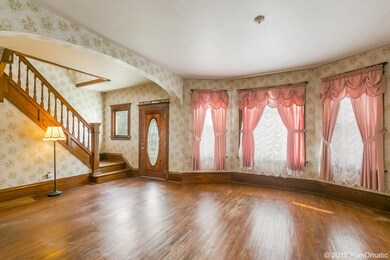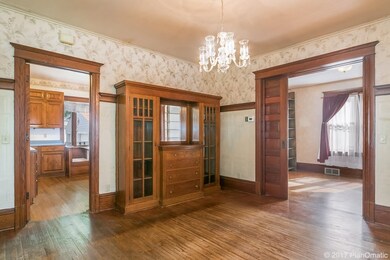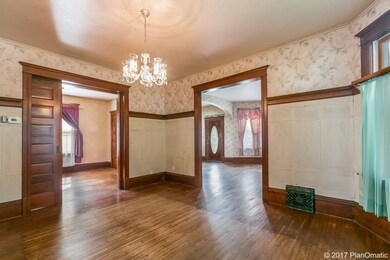
1100 E Main St Stoughton, WI 53589
Estimated Value: $408,000 - $466,000
Highlights
- Wood Flooring
- Corner Lot
- 2 Car Detached Garage
- Victorian Architecture
- Fenced Yard
- Bathtub
About This Home
As of September 2017Located in the East Side historic district & built for the Jorgenson family, this home retains original egg & dart woodwork, pocket doors, staircase & flrs. Current owners have worked on exterior renovations, electrical & mechanical updates leaving finishing interior for new buyer to complete. Kitchen updated w/ red alder cabinets. Beautiful dining rm has built-in hutch. Pocket doors to parlor/bedrm. Living rm has leaded & etched windows, open stair & arch. 2nd flr has 4 bedrms & full bath. Bright attic is finished. Fenced yard & 2 car garage. Assoc. docs for updates. UHP Warranty.
Last Agent to Sell the Property
Judy Spiegel
South Central Non-Member License #56844-90 Listed on: 08/08/2017
Home Details
Home Type
- Single Family
Est. Annual Taxes
- $5,429
Year Built
- Built in 1890
Lot Details
- 8,276 Sq Ft Lot
- Fenced Yard
- Corner Lot
Home Design
- Victorian Architecture
- Vinyl Siding
Interior Spaces
- 3,026 Sq Ft Home
- 2-Story Property
- Wood Flooring
- Basement Fills Entire Space Under The House
- Walkup Attic
Kitchen
- Oven or Range
- Microwave
- Dishwasher
Bedrooms and Bathrooms
- 5 Bedrooms
- Walk-In Closet
- Bathtub
Laundry
- Laundry on lower level
- Dryer
- Washer
Parking
- 2 Car Detached Garage
- Garage Door Opener
Accessible Home Design
- Accessible Full Bathroom
- Accessible Bedroom
Schools
- Call School District Elementary School
- River Bluff Middle School
- Stoughton High School
Utilities
- Forced Air Cooling System
- Tankless Water Heater
- Water Softener
- Cable TV Available
Community Details
- Halverson's Addn Subdivision
Ownership History
Purchase Details
Home Financials for this Owner
Home Financials are based on the most recent Mortgage that was taken out on this home.Similar Homes in Stoughton, WI
Home Values in the Area
Average Home Value in this Area
Purchase History
| Date | Buyer | Sale Price | Title Company |
|---|---|---|---|
| Osornio Mario Martinez | $252,500 | -- |
Mortgage History
| Date | Status | Borrower | Loan Amount |
|---|---|---|---|
| Open | Osornio Mario Martinez | $213,000 | |
| Closed | Osornio Mario Martinez | $227,250 |
Property History
| Date | Event | Price | Change | Sq Ft Price |
|---|---|---|---|---|
| 09/20/2017 09/20/17 | Sold | $252,500 | +1.0% | $83 / Sq Ft |
| 08/12/2017 08/12/17 | Pending | -- | -- | -- |
| 08/08/2017 08/08/17 | For Sale | $249,900 | -- | $83 / Sq Ft |
Tax History Compared to Growth
Tax History
| Year | Tax Paid | Tax Assessment Tax Assessment Total Assessment is a certain percentage of the fair market value that is determined by local assessors to be the total taxable value of land and additions on the property. | Land | Improvement |
|---|---|---|---|---|
| 2024 | $6,651 | $405,400 | $33,100 | $372,300 |
| 2023 | $5,804 | $370,100 | $33,100 | $337,000 |
| 2021 | $5,253 | $279,500 | $33,100 | $246,400 |
| 2020 | $5,474 | $269,900 | $33,100 | $236,800 |
| 2019 | $5,471 | $261,600 | $33,100 | $228,500 |
| 2018 | $5,392 | $252,500 | $33,100 | $219,400 |
| 2017 | $5,623 | $255,700 | $33,100 | $222,600 |
| 2016 | $5,429 | $246,800 | $33,100 | $213,700 |
| 2015 | $5,239 | $233,600 | $33,100 | $200,500 |
| 2014 | $4,901 | $219,500 | $33,100 | $186,400 |
| 2013 | $4,855 | $209,900 | $33,100 | $176,800 |
Agents Affiliated with this Home
-
J
Seller's Agent in 2017
Judy Spiegel
South Central Non-Member
-
Jeremy Spiegel

Seller Co-Listing Agent in 2017
Jeremy Spiegel
Stark Company, REALTORS
(608) 219-0376
63 Total Sales
-
Kathy DePrey

Buyer's Agent in 2017
Kathy DePrey
Stark Company, REALTORS
(608) 212-7355
72 Total Sales
Map
Source: South Central Wisconsin Multiple Listing Service
MLS Number: 1811609
APN: 0511-043-5235-3
- 1033 Vernon St
- 200 Chalet Dr
- 9.93 M/L Acres U S Highway 51
- 224 Hillside Ave
- L2 County Rd N
- 600 Dunkirk Ave
- 1608 Matthew Way
- 503 Hanson Rd
- 421 S 5th St
- 117 Ashberry Ln
- 119 Ashberry Ln
- 126 E Washington St
- 318 Mandt Pkwy
- 2101 Meadow Green
- 620 Grant St
- 1009 S 4th St
- 116 E Randolph St
- 409 S Prairie St
- 341 W Mckinley St
- 708 Narvik Cir
- 1100 E Main St
- 1108 E Main St
- 1024 E Main St
- 1101 Giles St
- 1109 Giles St
- 1117 Giles St
- 116 N Morris St
- 1016 E Main St
- 1109 E Main St
- 1025 E Main St
- 1117 E Main St
- 124 N Morris St
- 120 N Henry St
- 1017 E Main St
- 1004 E Main St
- 1201 E Main St
- 117 N Franklin St
- 1009 E Main St
- 121 S Morris St
- 1100 Giles St
