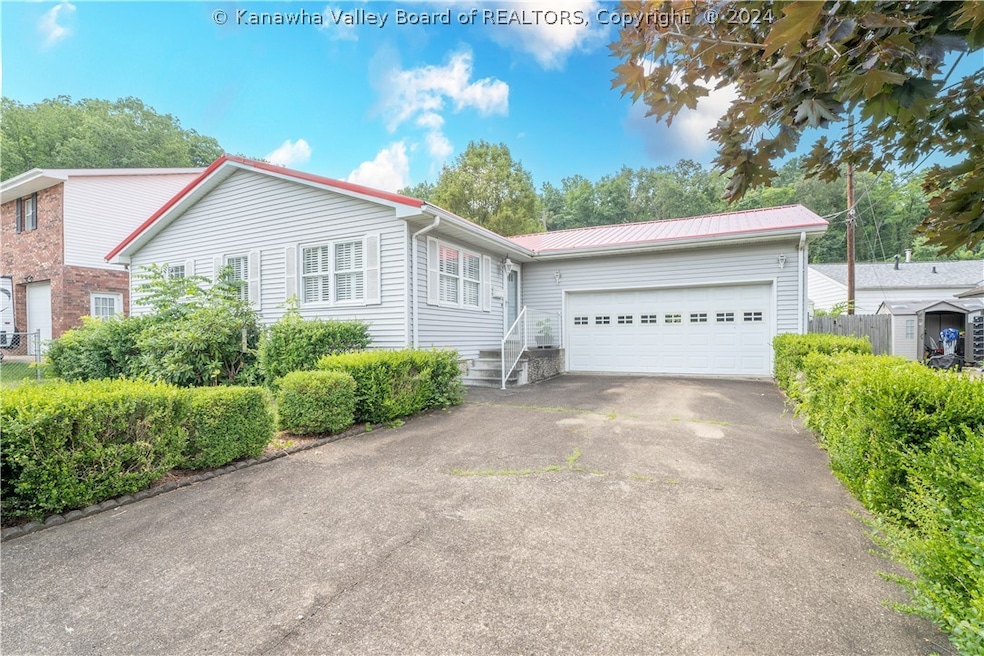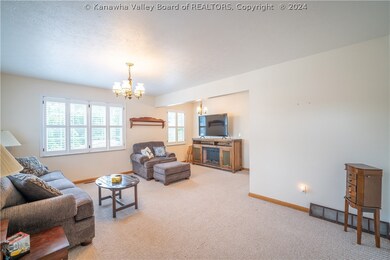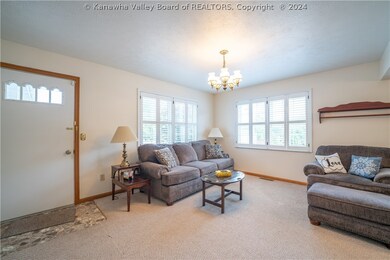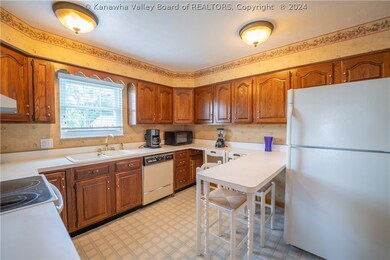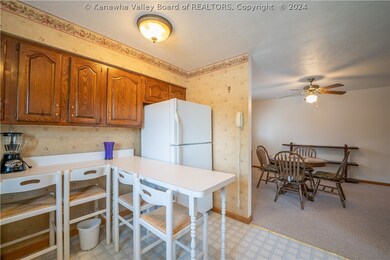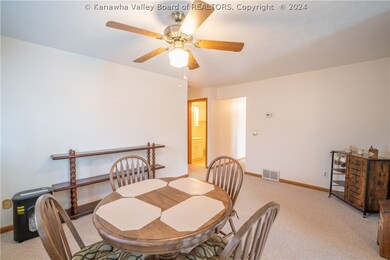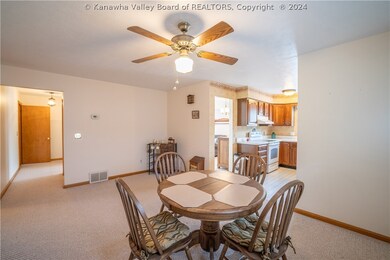
1100 E Village Dr Charleston, WV 25309
Highlights
- No HOA
- Patio
- Tile Flooring
- Eat-In Kitchen
- Home Security System
- Forced Air Heating and Cooling System
About This Home
As of August 2024Located in the Rock Lake Village Subdivision, just seconds from downtown South Charleston, this home offers timeless charm and modern convenience. With a newer roof and HVAC system, this residence ensures comfort and reliability. Natural sunlight fills the spacious interior, which includes a large two-car attached garage for ample storage and parking. The home features a primary ensuite, providing a private retreat, and a fenced-in backyard perfect for outdoor activities and relaxation. Experience the ideal blend of classic charm and contemporary living in this home!!
Home Details
Home Type
- Single Family
Est. Annual Taxes
- $1,211
Year Built
- Built in 1979
Lot Details
- Lot Dimensions are 64x70x75x104
- Privacy Fence
- Fenced
Parking
- 2 Car Garage
Home Design
- Metal Roof
- Vinyl Siding
Interior Spaces
- 1,380 Sq Ft Home
- 1-Story Property
- Insulated Windows
- Eat-In Kitchen
Flooring
- Carpet
- Tile
Bedrooms and Bathrooms
- 3 Bedrooms
- 2 Full Bathrooms
Home Security
- Home Security System
- Fire and Smoke Detector
Outdoor Features
- Patio
Schools
- Bridgeview Elementary School
- S. Charleston Middle School
- S. Charleston High School
Utilities
- Forced Air Heating and Cooling System
- Cable TV Available
Community Details
- No Home Owners Association
- Rock Lake Village Subdivision
Listing and Financial Details
- Assessor Parcel Number 20-0018-0021-0116-0001
Ownership History
Purchase Details
Home Financials for this Owner
Home Financials are based on the most recent Mortgage that was taken out on this home.Similar Homes in Charleston, WV
Home Values in the Area
Average Home Value in this Area
Purchase History
| Date | Type | Sale Price | Title Company |
|---|---|---|---|
| Warranty Deed | $148,000 | None Available |
Property History
| Date | Event | Price | Change | Sq Ft Price |
|---|---|---|---|---|
| 08/16/2024 08/16/24 | Sold | $176,000 | -2.2% | $128 / Sq Ft |
| 07/08/2024 07/08/24 | Pending | -- | -- | -- |
| 07/02/2024 07/02/24 | For Sale | $180,000 | 0.0% | $130 / Sq Ft |
| 06/25/2024 06/25/24 | Pending | -- | -- | -- |
| 06/24/2024 06/24/24 | For Sale | $180,000 | +21.6% | $130 / Sq Ft |
| 05/10/2019 05/10/19 | Sold | $148,000 | -1.3% | $107 / Sq Ft |
| 04/10/2019 04/10/19 | Pending | -- | -- | -- |
| 03/27/2019 03/27/19 | For Sale | $149,900 | -- | $109 / Sq Ft |
Tax History Compared to Growth
Tax History
| Year | Tax Paid | Tax Assessment Tax Assessment Total Assessment is a certain percentage of the fair market value that is determined by local assessors to be the total taxable value of land and additions on the property. | Land | Improvement |
|---|---|---|---|---|
| 2024 | $1,281 | $78,360 | $11,280 | $67,080 |
| 2023 | $1,211 | $74,100 | $11,280 | $62,820 |
| 2022 | $1,154 | $70,560 | $11,280 | $59,280 |
| 2021 | $1,046 | $63,960 | $11,280 | $52,680 |
| 2020 | $1,046 | $63,960 | $11,280 | $52,680 |
| 2019 | $730 | $64,680 | $11,280 | $53,400 |
| 2018 | $535 | $55,860 | $11,280 | $44,580 |
| 2017 | $548 | $56,580 | $11,280 | $45,300 |
| 2016 | $549 | $56,640 | $11,280 | $45,360 |
| 2015 | $560 | $57,360 | $11,280 | $46,080 |
| 2014 | $542 | $56,700 | $11,280 | $45,420 |
Agents Affiliated with this Home
-
Janet Amores

Seller's Agent in 2024
Janet Amores
Old Colony
(304) 542-4684
1,226 Total Sales
-
Beverly Young-Luby

Seller's Agent in 2019
Beverly Young-Luby
Old Colony
(304) 720-1249
25 Total Sales
-
Lee Lewis

Buyer's Agent in 2019
Lee Lewis
Old Colony
(304) 549-7160
134 Total Sales
Map
Source: Kanawha Valley Board of REALTORS®
MLS Number: 272805
APN: 20-18- 21-0116.0001
- 908 Overlook Way
- 1240 Ridge Dr
- 924-958 Lincoln Dr
- 1003 Ridge Dr
- 5125 Indiana St
- 5034 Kanawha Turnpike
- 5211 Ohio St
- 1418 Princess Dr
- 135 Margy Ln
- 5203 MacCorkle Ave SW
- 5201 and 5203 MacCorkle Ave
- 1505 Village Dr
- 5017 Kentucky St
- 1204 Chestnut St
- 101 Rockcrest Dr
- 4829 Kanawha Turnpike
- 4814 Hickory St
- 4811 Ohio St
- 4700 Smith Creek Rd
- 1704 W Virginia Ave
