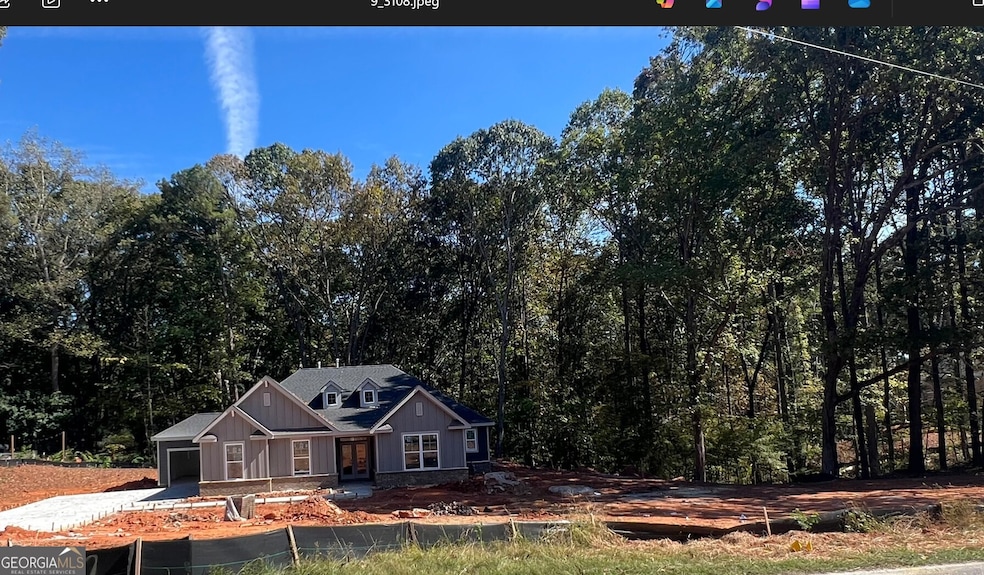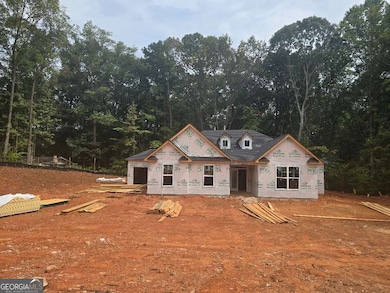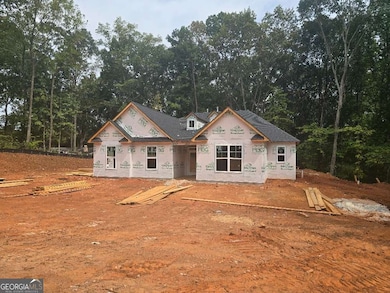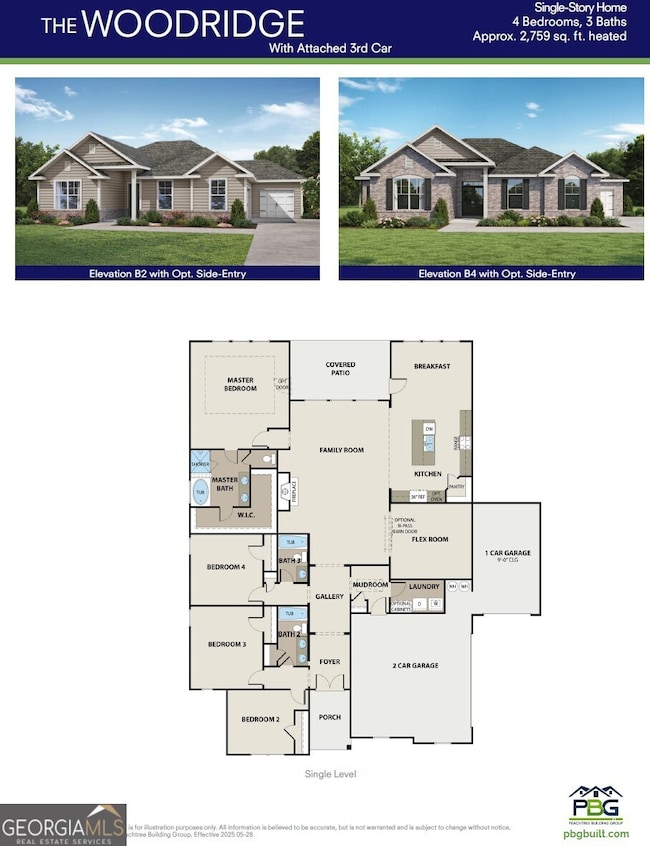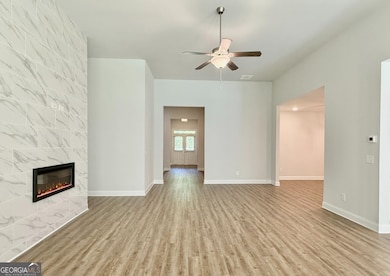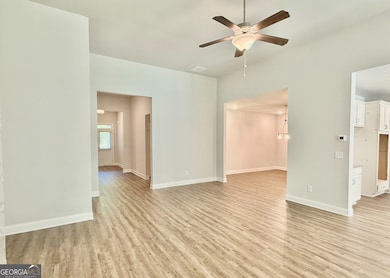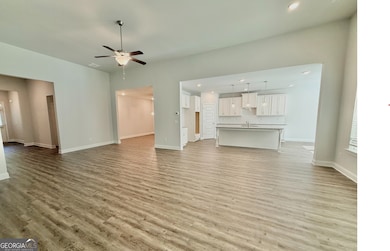1100 Gardner Rd Stockbridge, GA 30281
Estimated payment $2,765/month
Highlights
- New Construction
- Craftsman Architecture
- Private Lot
- 2.65 Acre Lot
- Green Roof
- Partially Wooded Lot
About This Home
The Woodridge - A rare luxury ranch retreat nestled on over 2 private acres in Stockbridge. This architectural masterpiece offers 4 bedrooms, 3 full baths, and a sprawling open-concept design crafted for refined living. Step into a gourmet chef's kitchen featuring professional stainless steel appliances, double ovens, granite countertops, and a grand entertaining island that flows seamlessly into the fireside family room and versatile flex space. Every detail has been elevated: Spa-inspired owner's suite with custom tile shower & designer finishes Hand-selected granite throughout Luxury plank flooring, tile in wet areas & custom lighting Elegant window treatments & progressive fixtures Expansive covered outdoor living with room to create your private oasis With unmatched craftsmanship and attention to detail, this estate delivers more elegance, more comfort, and more value for your investment. Exclusive incentives available - and we welcome our Co-op Partners! Contact Donna today @ 404.456.2868 for your private showing of this extraordinary home. Seller uses Interior Stock Photos.
Property Details
Home Type
- Manufactured Home
Est. Annual Taxes
- $1,259
Year Built
- Built in 2025 | New Construction
Lot Details
- 2.65 Acre Lot
- No Common Walls
- Private Lot
- Cleared Lot
- Partially Wooded Lot
Home Design
- Single Family Detached Home
- Manufactured Home
- Craftsman Architecture
- Contemporary Architecture
- Ranch Style House
- Traditional Architecture
- Garden Home
- Brick Exterior Construction
- Slab Foundation
- Brick Frame
- Concrete Siding
Interior Spaces
- 2,759 Sq Ft Home
- High Ceiling
- Ceiling Fan
- Factory Built Fireplace
- Window Treatments
- Family Room with Fireplace
- Den
- Bonus Room
- Sun or Florida Room
- Pull Down Stairs to Attic
- Fire and Smoke Detector
Kitchen
- Country Kitchen
- Breakfast Area or Nook
- Built-In Double Oven
- Cooktop
- Microwave
- Dishwasher
- Stainless Steel Appliances
- Kitchen Island
- Solid Surface Countertops
Flooring
- Carpet
- Laminate
- Tile
Bedrooms and Bathrooms
- 4 Main Level Bedrooms
- Walk-In Closet
- 3 Full Bathrooms
- Double Vanity
- Soaking Tub
- Bathtub Includes Tile Surround
- Separate Shower
Laundry
- Laundry Room
- Laundry in Hall
Parking
- 3 Car Garage
- Parking Accessed On Kitchen Level
- Side or Rear Entrance to Parking
- Guest Parking
Accessible Home Design
- Accessible Kitchen
- Accessible Entrance
Eco-Friendly Details
- Green Roof
- Energy-Efficient Appliances
Outdoor Features
- Patio
- Porch
Schools
- Austin Road Elementary And Middle School
- Woodland High School
Utilities
- Cooling System Powered By Gas
- Forced Air Zoned Heating and Cooling System
- Dual Heating Fuel
- Underground Utilities
- 220 Volts
- Gas Water Heater
- Septic Tank
Community Details
- No Home Owners Association
- Laundry Facilities
Listing and Financial Details
- Tax Lot 2G
Map
Home Values in the Area
Average Home Value in this Area
Tax History
| Year | Tax Paid | Tax Assessment Tax Assessment Total Assessment is a certain percentage of the fair market value that is determined by local assessors to be the total taxable value of land and additions on the property. | Land | Improvement |
|---|---|---|---|---|
| 2025 | $1,259 | $31,840 | $31,840 | $0 |
| 2024 | $1,259 | $28,680 | $28,680 | $0 |
| 2023 | $1,059 | $27,600 | $27,600 | $0 |
| 2022 | $977 | $25,480 | $25,480 | $0 |
| 2021 | $454 | $11,840 | $11,840 | $0 |
| 2020 | $428 | $11,160 | $11,160 | $0 |
| 2019 | $405 | $10,560 | $10,560 | $0 |
| 2018 | $374 | $9,760 | $9,760 | $0 |
Property History
| Date | Event | Price | List to Sale | Price per Sq Ft | Prior Sale |
|---|---|---|---|---|---|
| 10/31/2025 10/31/25 | Pending | -- | -- | -- | |
| 09/24/2025 09/24/25 | For Sale | $505,210 | +359.3% | $183 / Sq Ft | |
| 02/13/2025 02/13/25 | Sold | $110,000 | -8.3% | -- | View Prior Sale |
| 12/18/2024 12/18/24 | For Sale | $120,000 | -- | -- |
Purchase History
| Date | Type | Sale Price | Title Company |
|---|---|---|---|
| Limited Warranty Deed | $164,000 | -- | |
| Warranty Deed | $110,000 | -- | |
| Warranty Deed | $75,000 | -- | |
| Warranty Deed | $70,000 | -- |
Source: Georgia MLS
MLS Number: 10611841
APN: 0046-01-015-002
- 780 Gardner Rd
- 128 Crown Glen Way
- 230 Mimosa Ln
- 154 Johns Creek Ln
- 214 Ashland Dr
- 221 Lakeview Dr
- 226 Farmbrook Pkwy
- 125 Bob White Dr
- 222 Farmbrook Pkwy
- 200 Johns Creek Ln
- 106 Bob White Dr
- 509 Tall Pines Ct
- 105 Bobolink Dr
- 108 Hilltop Cir
- 216 Johns Creek Ln
- 1080 Gardner Rd
- 111 Audubon Pkwy
- 110 Wildwood Dr
- 115 Lakeview Dr
- 109 Greenwood Dr
