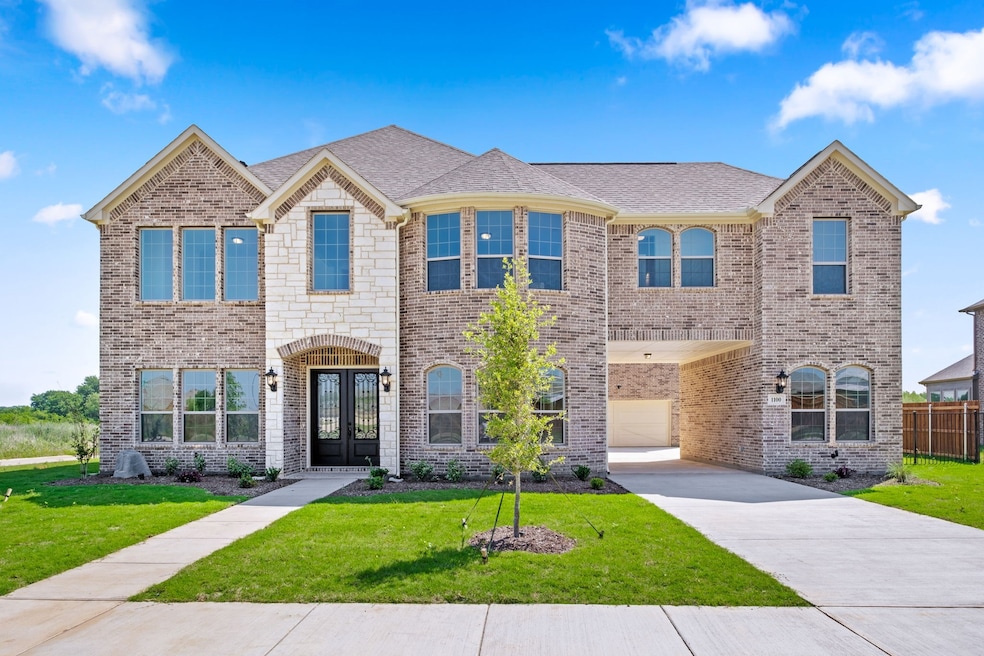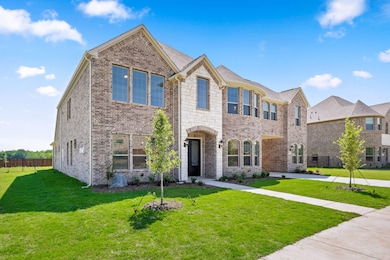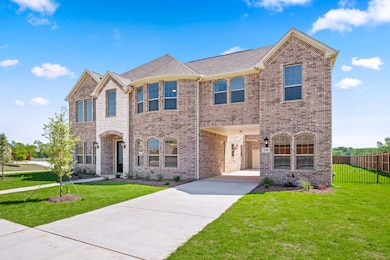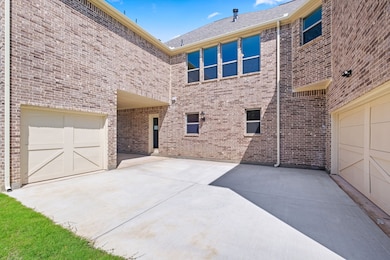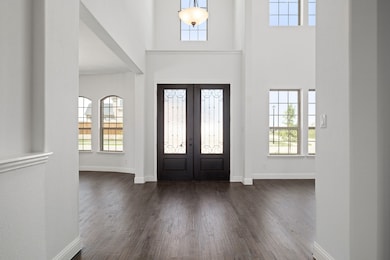
1100 Grapevine Dr Mansfield, TX 76063
West Mansfield NeighborhoodEstimated payment $6,047/month
Highlights
- Hot Property
- 0.5 Acre Lot
- Family Room with Fireplace
- Annette Perry Elementary School Rated A-
- Open Floorplan
- Vaulted Ceiling
About This Home
Welcome to your dream home located on a premium corner lot in the highly sought-after The Oaks Preserve! This stunning 5-bedroom boasts a porte cochere and a widened 3-car garage for ease of parking. Handscraped hardwood floors are present throughout the entire first floor, and the two-story family room with a cozy fireplace creates an inviting ambiance.The home features a bonus room, game room, media room, formals, and a downstairs guest suite. The spacious master bedroom downstairs is a true retreat, with plenty of room to relax after a long day. The large extended entertainer's kitchen features lots of cabinetry for storage, granite slab tops, 5 burner gas cooktop, two sinks, Wi-Fi stainless steel appliances, and island. The spacious utility room is an added bonus.The premium corner lot on nearly .5 acre homesite is perfect for outdoor entertaining. The home is Energy Star certified, with 16 SEER & a tankless water heater for maximum energy efficiency.*VA Assumable Loan Available 4.875%*
Last Listed By
Coldwell Banker Apex, REALTORS Brokerage Phone: 972-655-8870 License #0484278 Listed on: 06/06/2025

Home Details
Home Type
- Single Family
Est. Annual Taxes
- $12,994
Year Built
- Built in 2023
Lot Details
- 0.5 Acre Lot
- Wrought Iron Fence
- Wood Fence
- Landscaped
- Sprinkler System
- Few Trees
- Back Yard
HOA Fees
- $71 Monthly HOA Fees
Parking
- 3 Car Attached Garage
- Inside Entrance
- Lighted Parking
- Side Facing Garage
- Garage Door Opener
Home Design
- Traditional Architecture
- Brick Exterior Construction
- Slab Foundation
- Composition Roof
Interior Spaces
- 5,201 Sq Ft Home
- 2-Story Property
- Open Floorplan
- Built-In Features
- Vaulted Ceiling
- Ceiling Fan
- Chandelier
- Family Room with Fireplace
- 2 Fireplaces
- Living Room with Fireplace
- Fire and Smoke Detector
- Washer Hookup
Kitchen
- Eat-In Kitchen
- Double Oven
- Gas Cooktop
- Microwave
- Dishwasher
- Kitchen Island
- Granite Countertops
- Disposal
Flooring
- Wood
- Carpet
- Tile
Bedrooms and Bathrooms
- 5 Bedrooms
- Walk-In Closet
- 4 Full Bathrooms
- Double Vanity
Eco-Friendly Details
- ENERGY STAR Qualified Equipment for Heating
Outdoor Features
- Covered patio or porch
- Rain Gutters
Schools
- Annette Perry Elementary School
- Legacy High School
Utilities
- Forced Air Zoned Heating and Cooling System
- Heating System Uses Natural Gas
- Underground Utilities
- Gas Water Heater
- High Speed Internet
- Cable TV Available
Community Details
- Association fees include management
- Bba Management Association
- Oaks Preserve Ph 1 Subdivision
Listing and Financial Details
- Legal Lot and Block 1 / 5
- Assessor Parcel Number 126409305010
Map
Home Values in the Area
Average Home Value in this Area
Tax History
| Year | Tax Paid | Tax Assessment Tax Assessment Total Assessment is a certain percentage of the fair market value that is determined by local assessors to be the total taxable value of land and additions on the property. | Land | Improvement |
|---|---|---|---|---|
| 2024 | $12,994 | $598,500 | $85,000 | $513,500 |
| 2023 | $3,794 | $985,365 | $85,000 | $900,365 |
| 2022 | $2,065 | $85,000 | $85,000 | $0 |
| 2021 | $1,264 | $50,000 | $50,000 | $0 |
| 2020 | $1,298 | $50,000 | $50,000 | $0 |
Property History
| Date | Event | Price | Change | Sq Ft Price |
|---|---|---|---|---|
| 06/06/2025 06/06/25 | For Rent | $6,500 | 0.0% | -- |
| 06/06/2025 06/06/25 | For Sale | $875,000 | 0.0% | $168 / Sq Ft |
| 07/27/2023 07/27/23 | Rented | $6,500 | 0.0% | -- |
| 07/26/2023 07/26/23 | Under Contract | -- | -- | -- |
| 06/12/2023 06/12/23 | For Rent | $6,500 | 0.0% | -- |
| 06/09/2023 06/09/23 | Under Contract | -- | -- | -- |
| 05/10/2023 05/10/23 | For Rent | $6,500 | -- | -- |
Purchase History
| Date | Type | Sale Price | Title Company |
|---|---|---|---|
| Special Warranty Deed | -- | Corporation Service Company | |
| Special Warranty Deed | -- | Stewart Title | |
| Vendors Lien | -- | Stewart Title |
Mortgage History
| Date | Status | Loan Amount | Loan Type |
|---|---|---|---|
| Previous Owner | $705,743 | VA | |
| Previous Owner | $544,000 | Future Advance Clause Open End Mortgage |
Similar Homes in Mansfield, TX
Source: North Texas Real Estate Information Systems (NTREIS)
MLS Number: 20958041
APN: 126-4093-05010
- 1218 Woodside Dr
- 1215 Olive Dr
- 1003 Virginia Dr
- 1000 Tall Meadow Dr
- 1600 W Broad St
- 1305 Speers Dr
- 1303 Speers Dr
- 1309 Speers Dr
- 1301 Speers Dr
- 1311 Speers Dr
- 203 Sydney Ln
- 306 Sydney Ln
- 205 Sydney Ln
- 1304 Finley Dr
- 304 Sydney Ln
- 215 Tristan St
- 211 Tristan St
- 1502 Washington St
- 308 Libby Ln
- 305 Libby Ln
