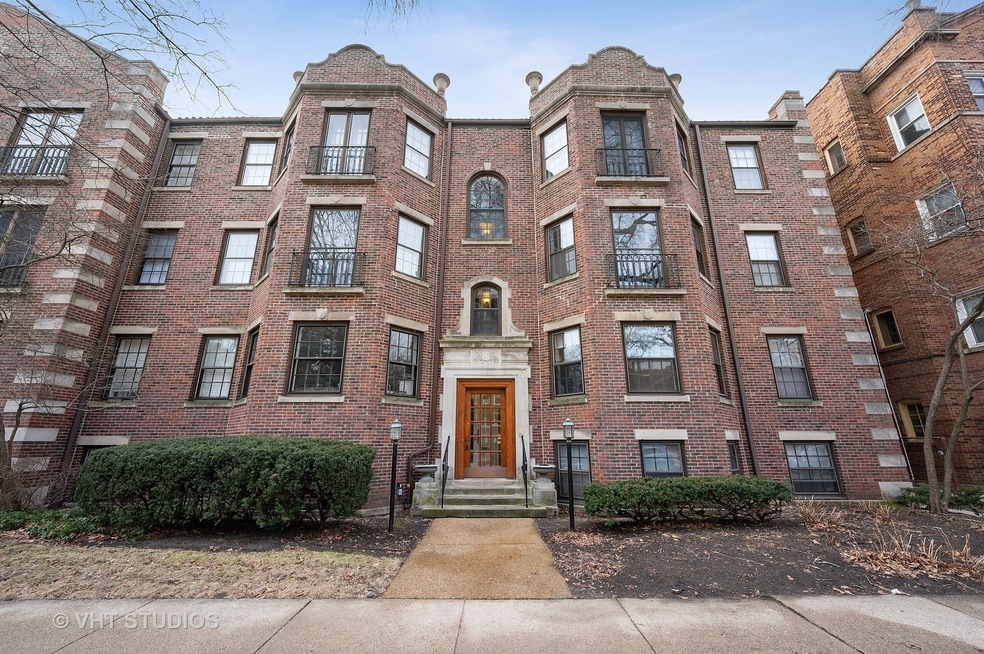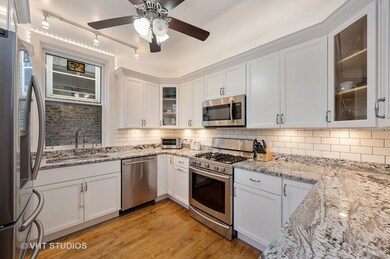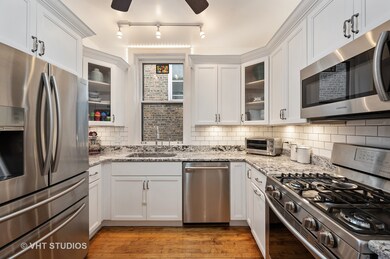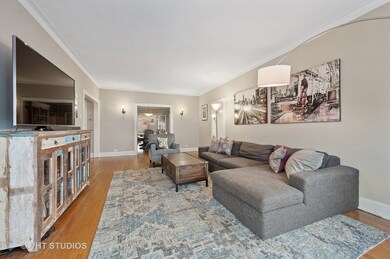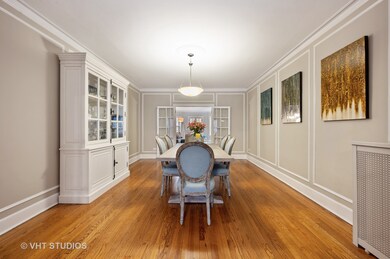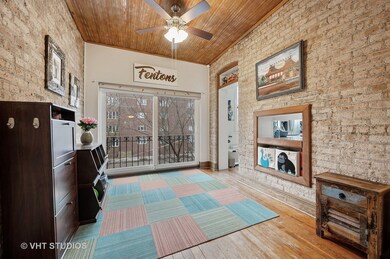
1100 Grove St Unit 3W Evanston, IL 60201
Ridge NeighborhoodHighlights
- Wood Flooring
- Detached Garage
- Storage
- Dewey Elementary School Rated A
- Built-In Features
- 2-minute walk to Merrick Rose Garden
About This Home
As of August 2024If your're looking for a vintage walk up in the heart of downtown Evanston, then welcome home. This sunny & spacious 3rd floor unit is loaded with charm, detail and updated for today's buyer. As you enter, you are welcomed by a warm & gracious living room with a Juliette balcony flowing into a stunning, huge formal dining room with french doors flowing into a cozy family room with exposed brick walls and a pass through into the totally renovated and newly updated Chef's white kitchen. The new kitchen features top-of-the-line stainless steel appliances, new custom cabinetry and a terrific work flow. The Master bedroom is large and spacious with an adjoining bath that walks through into the second bedroom. Adjacent to the second bedroom is a second hall bath and a in-unit laundry within a large closet. Detached one car garage with HUGE corner storage closet downstairs as a bonus. Walk to ALL!! Post office is a block away, shopping, restaurants, schools, town, Whole Foods, Metra, "L" station, buses and transportation galore and walk to the lake. From memorial day to labor day, you are walking distance to the best farmers market a few blocks away. Dog friendly building and neighborhood, spectacular location, warm and wonderful space, not to be missed!
Property Details
Home Type
- Condominium
Est. Annual Taxes
- $6,112
Year Built | Renovated
- 1920 | 2017
HOA Fees
- $568 per month
Parking
- Detached Garage
- Garage Door Opener
- Driveway
- Parking Included in Price
- Garage Is Owned
Home Design
- Brick Exterior Construction
Interior Spaces
- Built-In Features
- Storage
- Washer and Dryer Hookup
- Wood Flooring
Utilities
- 3+ Cooling Systems Mounted To A Wall/Window
- Hot Water Heating System
- Lake Michigan Water
Additional Features
- North or South Exposure
- Southern Exposure
Community Details
- Pets Allowed
Listing and Financial Details
- Homeowner Tax Exemptions
Ownership History
Purchase Details
Home Financials for this Owner
Home Financials are based on the most recent Mortgage that was taken out on this home.Purchase Details
Home Financials for this Owner
Home Financials are based on the most recent Mortgage that was taken out on this home.Purchase Details
Purchase Details
Home Financials for this Owner
Home Financials are based on the most recent Mortgage that was taken out on this home.Map
Similar Homes in the area
Home Values in the Area
Average Home Value in this Area
Purchase History
| Date | Type | Sale Price | Title Company |
|---|---|---|---|
| Warranty Deed | $445,500 | Chicago Title | |
| Warranty Deed | $314,000 | Chicago Title | |
| Warranty Deed | $153,000 | Attorneys Title Guaranty Fun | |
| Quit Claim Deed | -- | -- |
Mortgage History
| Date | Status | Loan Amount | Loan Type |
|---|---|---|---|
| Open | $356,160 | New Conventional | |
| Previous Owner | $302,000 | New Conventional | |
| Previous Owner | $304,580 | New Conventional | |
| Previous Owner | $89,000 | No Value Available |
Property History
| Date | Event | Price | Change | Sq Ft Price |
|---|---|---|---|---|
| 08/30/2024 08/30/24 | Sold | $445,200 | +11.6% | $318 / Sq Ft |
| 07/16/2024 07/16/24 | Pending | -- | -- | -- |
| 07/11/2024 07/11/24 | For Sale | $399,000 | +27.1% | $285 / Sq Ft |
| 05/29/2020 05/29/20 | Sold | $314,000 | +4.7% | $224 / Sq Ft |
| 03/15/2020 03/15/20 | Pending | -- | -- | -- |
| 03/12/2020 03/12/20 | For Sale | $299,900 | +1.1% | $214 / Sq Ft |
| 06/04/2015 06/04/15 | Sold | $296,500 | +0.5% | $212 / Sq Ft |
| 03/24/2015 03/24/15 | Pending | -- | -- | -- |
| 03/18/2015 03/18/15 | For Sale | $295,000 | -- | $211 / Sq Ft |
Tax History
| Year | Tax Paid | Tax Assessment Tax Assessment Total Assessment is a certain percentage of the fair market value that is determined by local assessors to be the total taxable value of land and additions on the property. | Land | Improvement |
|---|---|---|---|---|
| 2024 | $6,112 | $26,315 | $1,321 | $24,994 |
| 2023 | $6,112 | $26,315 | $1,321 | $24,994 |
| 2022 | $6,112 | $26,315 | $1,321 | $24,994 |
| 2021 | $5,480 | $20,648 | $870 | $19,778 |
| 2020 | $4,594 | $20,648 | $870 | $19,778 |
| 2019 | $4,707 | $23,521 | $870 | $22,651 |
| 2018 | $4,554 | $20,057 | $720 | $19,337 |
| 2017 | $4,451 | $20,057 | $720 | $19,337 |
| 2016 | $4,444 | $20,057 | $720 | $19,337 |
| 2015 | $4,872 | $20,795 | $585 | $20,210 |
| 2014 | $4,841 | $20,795 | $585 | $20,210 |
| 2013 | $5,607 | $24,240 | $585 | $23,655 |
Source: Midwest Real Estate Data (MRED)
MLS Number: MRD10665346
APN: 11-18-314-020-1006
- 1500 Oak Ave Unit 3J
- 1112 Greenwood St
- 1585 Ridge Ave Unit 706
- 1585 Ridge Ave Unit 601
- 1572 Maple Ave Unit 401
- 1508 Elmwood Ave Unit 3
- 1415 Sherman Ave Unit 306
- 1414 Elmwood Ave Unit 1B
- 1316 Maple Ave Unit B2
- 1314 Ridge Ave Unit 3
- 1314 Ridge Ave Unit 4
- 1310 Maple Ave Unit 5B
- 1401 Elmwood Ave
- 1640 Maple Ave Unit 807
- 1640 Maple Ave Unit 508
- 1232 Ridge Ave
- 1580 Sherman Ave Unit 1006
- 1580 Sherman Ave Unit 1005
- 807 Davis St Unit 403
- 1304 Wesley Ave
