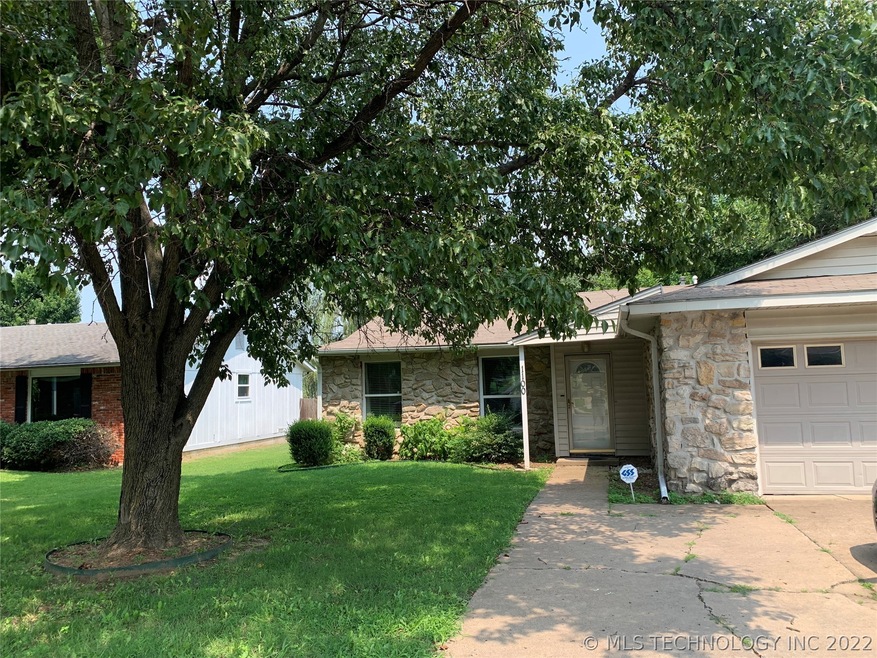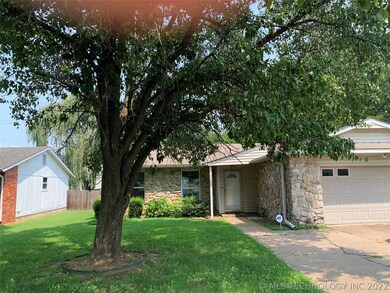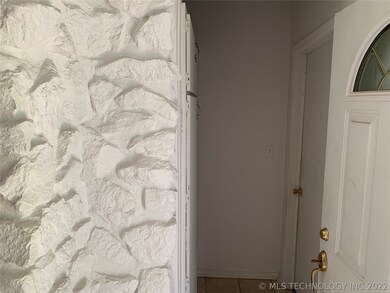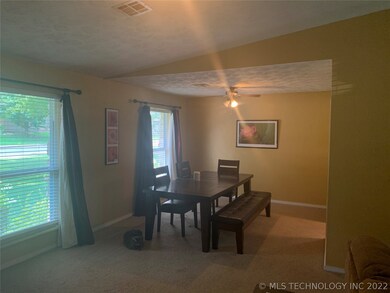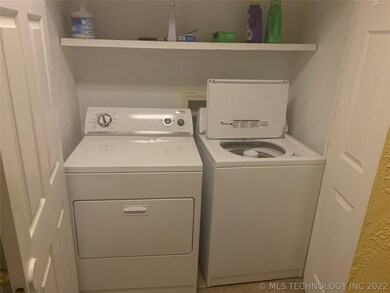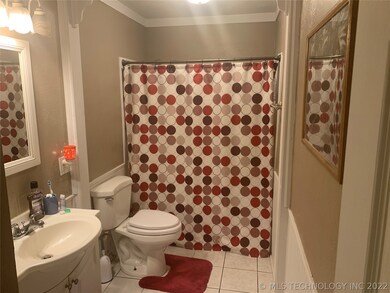
1100 Guinn Ln Bartlesville, OK 74006
Highlights
- Mature Trees
- Deck
- No HOA
- Ranch Heights Elementary School Rated A-
- Vaulted Ceiling
- 2 Car Attached Garage
About This Home
As of December 2024Price reduced!!Great neighborhood with rock fireplace, 2 dining areas, open floor plan. Updated bath, refrigerator and washer/dryer stay. Vaulted ceiling in LR, replacement windows, newer CHA, custom blinds, ceramic tile.
Last Agent to Sell the Property
Dildine & Associates License #200537 Listed on: 07/21/2021
Last Buyer's Agent
Vicki Landis
Inactive Office License #183902

Home Details
Home Type
- Single Family
Est. Annual Taxes
- $1,082
Year Built
- Built in 1978
Lot Details
- 8,910 Sq Ft Lot
- West Facing Home
- Dog Run
- Property is Fully Fenced
- Privacy Fence
- Mature Trees
Parking
- 2 Car Attached Garage
- Parking Storage or Cabinetry
- Workshop in Garage
Home Design
- Wood Frame Construction
- Fiberglass Roof
- Asphalt
- Stone
Interior Spaces
- 1,639 Sq Ft Home
- 1-Story Property
- Wired For Data
- Vaulted Ceiling
- Ceiling Fan
- Wood Burning Fireplace
- Vinyl Clad Windows
- Insulated Windows
- Crawl Space
- Electric Dryer Hookup
Kitchen
- Electric Oven
- Electric Range
- Stove
- Dishwasher
- Laminate Countertops
- Disposal
Flooring
- Carpet
- Tile
Bedrooms and Bathrooms
- 3 Bedrooms
- 2 Full Bathrooms
Home Security
- Storm Doors
- Fire and Smoke Detector
Eco-Friendly Details
- Energy-Efficient Windows
- Ventilation
Outdoor Features
- Deck
- Shed
- Rain Gutters
Schools
- Ranch Heights Elementary School
- Bartlesville High School
Utilities
- Zoned Heating and Cooling
- Heating System Uses Gas
- Gas Water Heater
- High Speed Internet
- Phone Available
- Satellite Dish
- Cable TV Available
Community Details
- No Home Owners Association
- Parkhurst Subdivision
Ownership History
Purchase Details
Home Financials for this Owner
Home Financials are based on the most recent Mortgage that was taken out on this home.Purchase Details
Home Financials for this Owner
Home Financials are based on the most recent Mortgage that was taken out on this home.Purchase Details
Home Financials for this Owner
Home Financials are based on the most recent Mortgage that was taken out on this home.Purchase Details
Home Financials for this Owner
Home Financials are based on the most recent Mortgage that was taken out on this home.Purchase Details
Purchase Details
Similar Homes in the area
Home Values in the Area
Average Home Value in this Area
Purchase History
| Date | Type | Sale Price | Title Company |
|---|---|---|---|
| Warranty Deed | $167,500 | First American Title | |
| Warranty Deed | $123,500 | Fidelity National Title | |
| Warranty Deed | $130,000 | Apex Title &Closing Svcs Llc | |
| Warranty Deed | $88,000 | -- | |
| Special Warranty Deed | $54,500 | -- | |
| Deed | $76,000 | -- |
Mortgage History
| Date | Status | Loan Amount | Loan Type |
|---|---|---|---|
| Open | $158,764 | New Conventional | |
| Closed | $158,764 | New Conventional | |
| Previous Owner | $119,795 | New Conventional | |
| Previous Owner | $127,546 | FHA | |
| Previous Owner | $6,561 | FHA | |
| Previous Owner | $93,610 | FHA | |
| Previous Owner | $86,406 | FHA |
Property History
| Date | Event | Price | Change | Sq Ft Price |
|---|---|---|---|---|
| 06/29/2025 06/29/25 | Price Changed | $200,000 | -7.0% | $127 / Sq Ft |
| 06/10/2025 06/10/25 | Price Changed | $215,000 | -4.6% | $137 / Sq Ft |
| 05/31/2025 05/31/25 | For Sale | $225,385 | +34.6% | $143 / Sq Ft |
| 12/27/2024 12/27/24 | Sold | $167,500 | -4.3% | $106 / Sq Ft |
| 11/22/2024 11/22/24 | Pending | -- | -- | -- |
| 11/19/2024 11/19/24 | For Sale | $175,000 | 0.0% | $111 / Sq Ft |
| 11/03/2024 11/03/24 | Pending | -- | -- | -- |
| 10/16/2024 10/16/24 | Price Changed | $175,000 | -5.4% | $111 / Sq Ft |
| 10/04/2024 10/04/24 | For Sale | $185,000 | +49.8% | $118 / Sq Ft |
| 03/28/2023 03/28/23 | Sold | $123,500 | -5.0% | $78 / Sq Ft |
| 03/02/2023 03/02/23 | Pending | -- | -- | -- |
| 01/09/2023 01/09/23 | For Sale | $130,000 | +0.1% | $83 / Sq Ft |
| 10/29/2021 10/29/21 | Sold | $129,900 | -0.1% | $79 / Sq Ft |
| 07/20/2021 07/20/21 | Pending | -- | -- | -- |
| 07/20/2021 07/20/21 | For Sale | $130,000 | -- | $79 / Sq Ft |
Tax History Compared to Growth
Tax History
| Year | Tax Paid | Tax Assessment Tax Assessment Total Assessment is a certain percentage of the fair market value that is determined by local assessors to be the total taxable value of land and additions on the property. | Land | Improvement |
|---|---|---|---|---|
| 2024 | $2,083 | $17,345 | $1,200 | $16,145 |
| 2023 | $2,083 | $15,642 | $1,200 | $14,442 |
| 2022 | $1,754 | $15,642 | $1,200 | $14,442 |
| 2021 | $1,079 | $10,187 | $1,200 | $8,987 |
| 2020 | $1,082 | $10,013 | $1,200 | $8,813 |
| 2019 | $1,048 | $9,721 | $1,200 | $8,521 |
| 2018 | $1,042 | $9,721 | $1,200 | $8,521 |
| 2017 | $1,067 | $9,721 | $1,200 | $8,521 |
| 2016 | $1,001 | $9,721 | $1,200 | $8,521 |
| 2015 | $1,117 | $10,584 | $852 | $9,732 |
| 2014 | $1,113 | $10,584 | $852 | $9,732 |
Agents Affiliated with this Home
-
Erica Osborn
E
Seller's Agent in 2025
Erica Osborn
Selby & Associates LLC
(918) 740-7062
3 in this area
9 Total Sales
-
Meghan Snead

Seller's Agent in 2024
Meghan Snead
Keller Williams Realty
(918) 766-0001
104 in this area
131 Total Sales
-
Adrian Davis
A
Seller's Agent in 2023
Adrian Davis
eXp Realty, LLC
(888) 560-3964
6 in this area
28 Total Sales
-
Valerie Dildine

Seller's Agent in 2021
Valerie Dildine
Dildine & Associates
(208) 409-2646
20 in this area
62 Total Sales
-
V
Buyer's Agent in 2021
Vicki Landis
Inactive Office
Map
Source: MLS Technology
MLS Number: 2123973
APN: 0017022
- 1264 Guinn Ln
- 1267 Guinn Ln
- 915 Terri Dr
- 1075 Renick Ln
- 1310 Prairie Heights Dr
- 1063 Rolling Meadows Ct
- 961 Yale Dr
- 927 Macklyn Ln
- 4715 Rolling Meadows Rd
- 4715 SE Adams Blvd Unit 922A
- 4626 Rolling Meadows Rd
- 4620 Rolling Meadows Rd
- 4777 Dartmouth Dr
- 1425 S Madison Blvd
- 644 SE Elmhurst Ave
- 1215 Melmart Dr
- 1227 Crown Dr
- 712 Yale Dr
- 1407 Manor Dr
- 1500 Harris Dr
