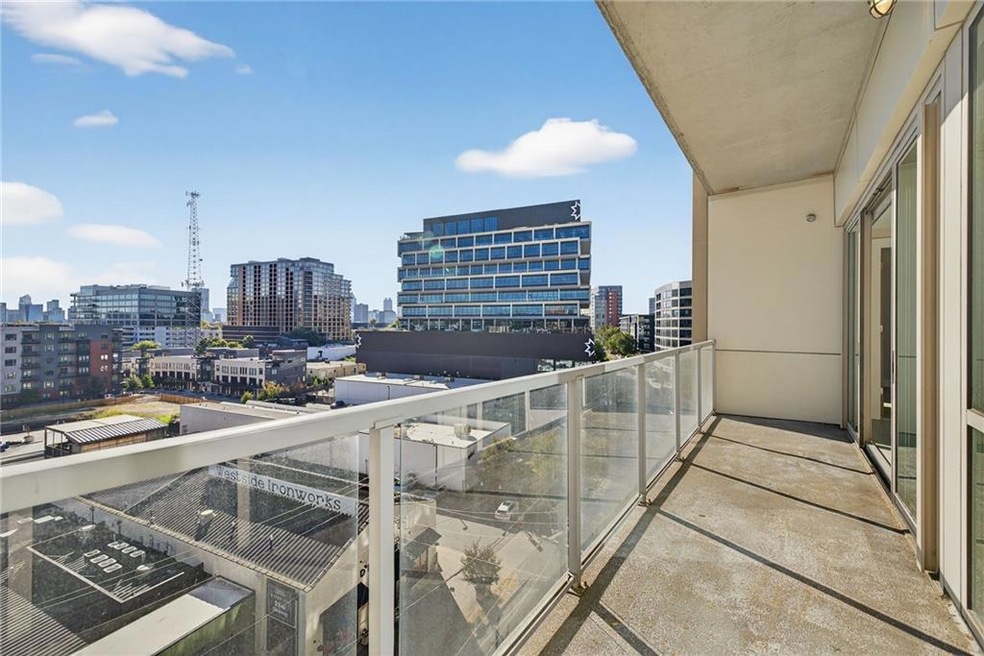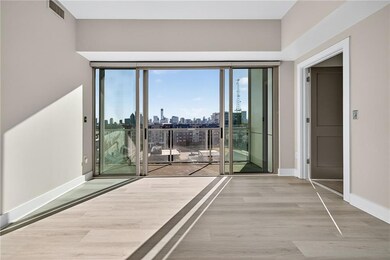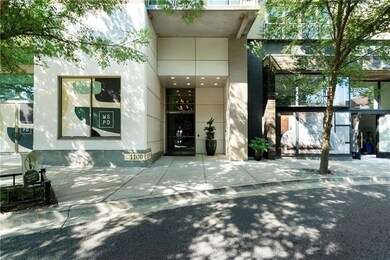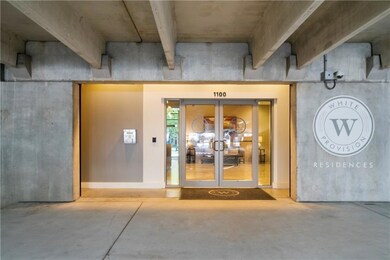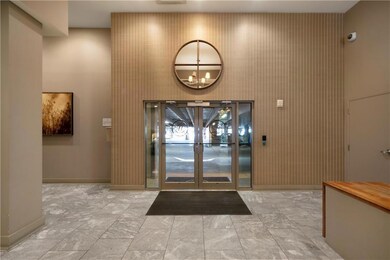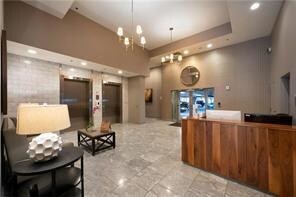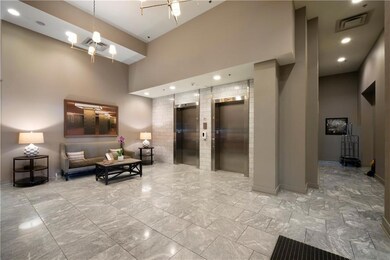White Provision Residences 1100 Howell Mill Rd NW Unit 710 Atlanta, GA 30318
Home Park NeighborhoodEstimated payment $3,742/month
Highlights
- Concierge
- Open-Concept Dining Room
- Property is near public transit
- Midtown High School Rated A+
- City View
- Oversized primary bedroom
About This Home
Looking for a deal on a West Midtown Condo with a view?
This stunning iconic White Provision building is one of the best values in Atlanta. Step inside to soaring floor-to-ceiling windows and a private walkout balcony showcasing breathtaking skyline views. The flexible layout offers 2 bedrooms with a brand new and beautiful luxury vinyl plank flooring — scratch and water resistant, offering incredible durability for years to come, a spacious living area and a chef-inspired kitchen for your convenience.
The amenities are just as impressive with a rooftop pool with sweeping city views, fitness center, concierge, fire pit, grilling stations, and secured gated parking with 2 dedicated spaces. All of this sits just steps from West Midtown’s hottest restaurants and shops (Barcelona, Cooks&Soldiers, Ormsby’s, Shake Shack, Marcel, Jeni’s Ice Cream, Putt Shack, The Interlock), and only blocks from the future BeltLine expansion. With unbeatable proximity to Midtown, Buckhead, and Downtown, this rare skyline stunner won’t last long!
Property Details
Home Type
- Condominium
Est. Annual Taxes
- $7,300
Year Built
- Built in 2009
Lot Details
- Two or More Common Walls
- Private Entrance
HOA Fees
- $1,031 Monthly HOA Fees
Home Design
- Composition Roof
- Concrete Siding
Interior Spaces
- 1,231 Sq Ft Home
- 1-Story Property
- Ceiling height of 9 feet on the main level
- Ceiling Fan
- Insulated Windows
- Open-Concept Dining Room
- Luxury Vinyl Tile Flooring
Kitchen
- Eat-In Kitchen
- Breakfast Bar
- Gas Oven
- Gas Range
- Microwave
- Dishwasher
- Stone Countertops
- Disposal
Bedrooms and Bathrooms
- 2 Main Level Bedrooms
- Oversized primary bedroom
- Walk-In Closet
- 2 Full Bathrooms
- Dual Vanity Sinks in Primary Bathroom
Laundry
- Dryer
- Washer
Home Security
Parking
- 2 Parking Spaces
- Parking Pad
- Assigned Parking
Outdoor Features
- Courtyard
- Outdoor Gas Grill
Location
- Property is near public transit
- Property is near shops
Schools
- Centennial Place Elementary And Middle School
- Midtown High School
Utilities
- Central Heating and Cooling System
- Cable TV Available
Listing and Financial Details
- Assessor Parcel Number 17 0150 LL2256
Community Details
Overview
- 94 Units
- High-Rise Condominium
- White Provision Subdivision
- Rental Restrictions
Amenities
- Concierge
- Restaurant
- Meeting Room
Recreation
- Park
Security
- Fire and Smoke Detector
Map
About White Provision Residences
Home Values in the Area
Average Home Value in this Area
Tax History
| Year | Tax Paid | Tax Assessment Tax Assessment Total Assessment is a certain percentage of the fair market value that is determined by local assessors to be the total taxable value of land and additions on the property. | Land | Improvement |
|---|---|---|---|---|
| 2025 | $5,688 | $177,600 | $22,960 | $154,640 |
| 2023 | $7,170 | $173,200 | $21,760 | $151,440 |
| 2022 | $6,503 | $160,680 | $23,320 | $137,360 |
| 2021 | $6,610 | $163,160 | $23,680 | $139,480 |
| 2020 | $6,604 | $161,200 | $23,400 | $137,800 |
| 2019 | $119 | $160,200 | $24,560 | $135,640 |
| 2018 | $4,047 | $143,920 | $17,880 | $126,040 |
| 2017 | $3,606 | $125,480 | $16,240 | $109,240 |
| 2016 | $3,604 | $125,480 | $16,240 | $109,240 |
| 2015 | $3,646 | $125,480 | $16,240 | $109,240 |
| 2014 | $1,237 | $105,440 | $14,280 | $91,160 |
Property History
| Date | Event | Price | List to Sale | Price per Sq Ft | Prior Sale |
|---|---|---|---|---|---|
| 10/23/2025 10/23/25 | For Sale | $399,000 | 0.0% | $324 / Sq Ft | |
| 06/14/2021 06/14/21 | Rented | $2,350 | 0.0% | -- | |
| 06/13/2021 06/13/21 | Under Contract | -- | -- | -- | |
| 06/03/2021 06/03/21 | For Rent | $2,350 | 0.0% | -- | |
| 01/29/2013 01/29/13 | Sold | $300,000 | -8.5% | $244 / Sq Ft | View Prior Sale |
| 12/30/2012 12/30/12 | Pending | -- | -- | -- | |
| 09/28/2012 09/28/12 | For Sale | $327,900 | -- | $266 / Sq Ft |
Purchase History
| Date | Type | Sale Price | Title Company |
|---|---|---|---|
| Warranty Deed | $300,000 | -- |
Mortgage History
| Date | Status | Loan Amount | Loan Type |
|---|---|---|---|
| Open | $225,000 | No Value Available |
Source: First Multiple Listing Service (FMLS)
MLS Number: 7667090
APN: 17-0150-LL-225-6
- 1100 Howell Mill Rd NW Unit 614
- 1100 Howell Mill Rd NW Unit 404
- 1100 Howell Mill Rd NW Unit 202
- 1100 Howell Mill Rd NW Unit 917
- 1100 Howell Mill Rd NW Unit 212
- 1100 Howell Mill Rd NW Unit 201
- 1100 Howell Mill Rd NW Unit 910
- 1100 Howell Mill Rd NW Unit 808
- Townhouse with Rooftop Deck Plan at Interlock
- 691 Vidalia Ln NW
- 949 W Marietta St NW Unit X104
- 1052 Curran St NW
- 1014 Curran St NW
- 991 Hampton St NW
- 788 W Marietta St NW Unit 1707
- 788 W Marietta St NW Unit 1513
- 1100 Howell Mill Rd NW Unit 708
- 1100 Howell Mill Rd NW Unit 302
- 1100 Howell Mill Rd NW Unit 713
- 1100 Howell Mill Rd NW Unit 510
- 1084 Howell Mill Rd NW
- 1084 Howell Mill Rd NW Unit 736
- 1084 Howell Mill Rd NW Unit 423
- 1050 Howell Mill Rd NW Unit ID1343900P
- 2 Interlock Ave NW
- 1050 Howell Mill Rd NW Unit 2
- 1055 Brady Ave
- 1055 Brady Ave NW Unit ID1343899P
- 1016 Howell Mill Rd NW
- 777 11th St NW Unit ID1343901P
- 1040 Northside Dr NW
- 1016 Howell Mill Rd Unit 1611
- 660 11th St NW
- 1200 Foster St NW
- 980 Howell Mill Rd
- 1011 Northside Dr NW
