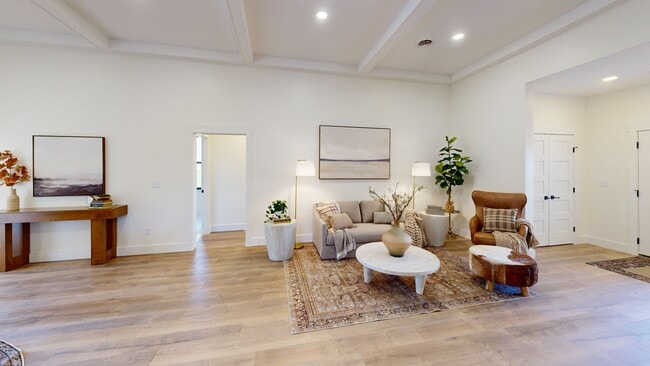
1100 Kingston Ct Richmond, IN 47374
Estimated payment $3,933/month
Highlights
- Very Popular Property
- Screened Porch
- First Floor Utility Room
- Ranch Style House
- Den
- 3 Car Attached Garage
About This Home
Exquisite in every detail this outstanding Modern Farmhouse ultra-custom home custom home has 3 bedrooms 2 and one half full baths, and has just been completed for you, located in the sought after Sandbridge Hills subdivision on a large and amazing professionally landscaped corner lot and constructed by the amazing builder “ Trademark Construction “ with interior design assistance by Natalie Next Door this home boasts over 2,300 SF with many custom features and many fine amenities such as a designer interior trim, an open dining room with solid surface floors and large windows, several oversized closets, a large multi-cabinet kitchen with top of the line stainless appliances including a large oversized bar, solid surface countertops, an open great room/living area with high beamed ceilings, many solid surface floor coverings, a large beautiful 4 seasons room and rear patio with tons of privacy, a 3-car attached garage with extra ceiling height, an amazing study, a security system, a true owners master suite with top of the line finishes including a soaking tub, dual vanities, oversized walk-in closet, and custom tile work, and too many more additional amenities to list. This home has been constructed with no expense spared. Call or text Kyle Tom today @ 765.220.0199 to schedule your own private tour or visitkyletom.com for additional details. Amenities sheet available online.
Home Details
Home Type
- Single Family
Year Built
- Built in 2025
Lot Details
- 0.32 Acre Lot
- Lot Dimensions are 90x135
Parking
- 3 Car Attached Garage
Home Design
- Ranch Style House
- Slab Foundation
- Shingle Roof
- Asphalt Roof
- Metal Roof
- Vinyl Siding
- Stone Exterior Construction
- Stick Built Home
Interior Spaces
- 2,324 Sq Ft Home
- Window Treatments
- Living Room
- Dining Room
- Den
- Screened Porch
- First Floor Utility Room
- Home Security System
Kitchen
- Gas Range
- Built-In Microwave
- Dishwasher
- Disposal
Bedrooms and Bathrooms
- 3 Bedrooms
- Bathroom on Main Level
- Soaking Tub
Outdoor Features
- Patio
Schools
- Charles Elementary School
- Test/Dennis Middle School
- Richmond High School
Utilities
- Forced Air Heating and Cooling System
- Heating System Uses Gas
- Gas Water Heater
- Water Softener Leased
- Cable TV Available
Community Details
- Sandbridge Hills Subdivision
Map
Home Values in the Area
Average Home Value in this Area
Property History
| Date | Event | Price | List to Sale | Price per Sq Ft |
|---|---|---|---|---|
| 10/20/2025 10/20/25 | For Sale | $629,900 | -- | $271 / Sq Ft |
About the Listing Agent

I would love to earn your business and TRUST. I am a very strong negotiator and I have a very large network of local connections. It is My job to provide the best in quality customer service while negotiating the best terms for my clients. I will use my 30 years of experience and my personal edge with the local community to make sure your move is a great one. I will also always make sure you come out on top of the real estate transaction.
Kyle's Other Listings
Source: Richmond Association of REALTORS®
MLS Number: 10052246
- 1111 Archdale Dr
- 3715 Sandbridge Dr
- 4024 Backmeyer Rd
- 8.5+/- ACRES S 37th Street & Backmeyer Rd
- 3352 Hodgin Rd
- 1516 Pheasant Run
- 1117 Barrington Ridge
- 61000 Hodgin Rd
- 4280 S C St
- 4056 Quail Hill Dr
- 620 Alice Ln
- 3127 Dorothy Ln
- 420 S 33rd St
- 3430 Backmeyer Rd
- 907 Henley Rd S
- 552 Henley Rd
- 706 Henley Rd
- 1894 Niewoehner Rd
- LOT 19 Honeysuckle Estates
- LOT 18 Honeysuckle Estates
- 3735 S A St
- 114 N 34th St
- 1300 S 18th St
- 501 Hayes Arboretum Rd
- 326 1/2 S 12th St
- 200 S 8th St
- 133 S 7th St Unit 133 down
- 131 S 7th St Unit 131 Up
- 401 N 10th St
- 238 Richmond Ave Unit 238
- 1817 Chester Blvd
- 3001 W Cart Rd
- 4100 Royal Oak Dr
- 4 N Shawnee Plains Ct
- 100 W Main St Unit Apartment 3
- 300 S Washington St Unit A
- 3600 Western Ave
- 1000 W 21st St
- 403 S High St
- 5271 Hester Rd





