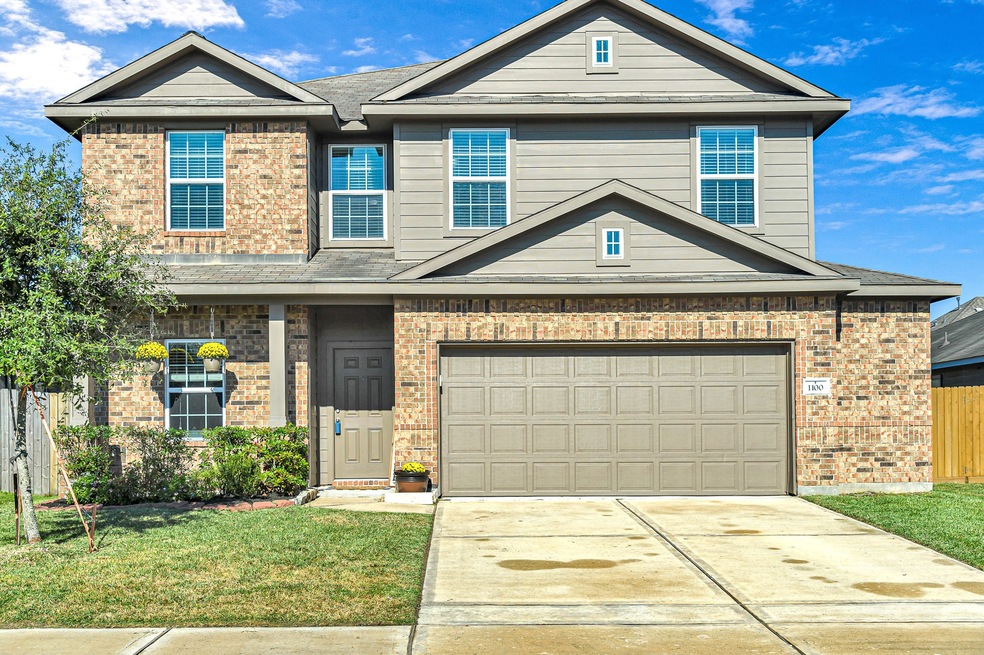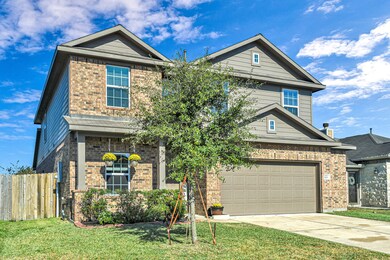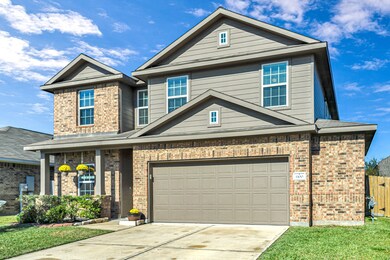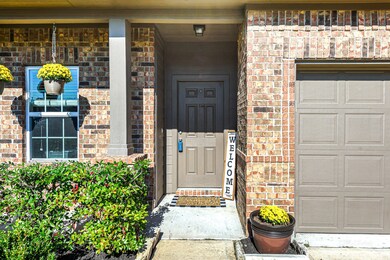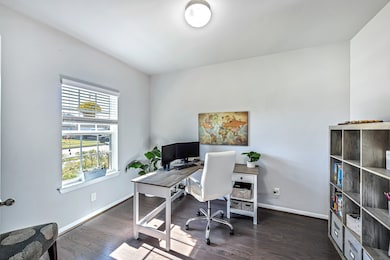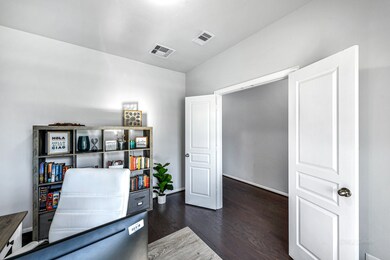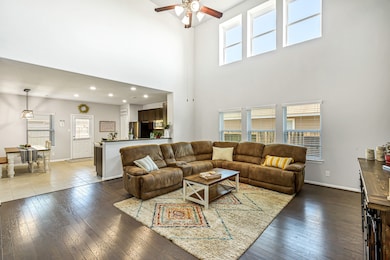
Highlights
- Deck
- Engineered Wood Flooring
- Granite Countertops
- Traditional Architecture
- High Ceiling
- Game Room
About This Home
As of December 2024Beautiful Castle Rock home with a great sought-after floorplan. Study to the right upon entering offers plenty of space for your office furniture and lots of natural light. The eat-in kitchen is open to the large family room with soaring ceilings. The kitchen offers granite counters, a gas range, a built-in microwave, and an island with extra storage space. The master suite on the 1st floor is large enough to accommodate your king-size furniture. The master bath offers dual sinks, a separate shower, and a large soaking tub. Beautiful modern stair railing leads to the second floor where there are 3 more spacious bedrooms, a gameroom, and a full bath. The 2 1/2 car garage is great for extra storage. Lots of space in the fenced backyard for kids and pets. The washer, dryer, and refrigerator are all negotiable. AC was just replaced in 2021. This house is going to go fast. Make sure you plan to see it asap!
Last Agent to Sell the Property
Keller Williams Premier Realty License #0687668 Listed on: 12/02/2021

Home Details
Home Type
- Single Family
Est. Annual Taxes
- $8,029
Year Built
- Built in 2017
Lot Details
- 5,972 Sq Ft Lot
- Cul-De-Sac
- South Facing Home
- Back Yard Fenced
HOA Fees
- $29 Monthly HOA Fees
Parking
- 2 Car Attached Garage
- Oversized Parking
- Garage Door Opener
- Driveway
Home Design
- Traditional Architecture
- Brick Exterior Construction
- Slab Foundation
- Composition Roof
- Wood Siding
- Cement Siding
- Radiant Barrier
Interior Spaces
- 2,513 Sq Ft Home
- 2-Story Property
- High Ceiling
- Ceiling Fan
- Window Treatments
- Formal Entry
- Family Room Off Kitchen
- Breakfast Room
- Home Office
- Game Room
- Utility Room
- Washer and Gas Dryer Hookup
Kitchen
- Breakfast Bar
- Gas Oven
- Gas Range
- <<microwave>>
- Dishwasher
- Kitchen Island
- Granite Countertops
- Disposal
Flooring
- Engineered Wood
- Carpet
- Tile
Bedrooms and Bathrooms
- 4 Bedrooms
- En-Suite Primary Bedroom
- Double Vanity
- Single Vanity
- <<tubWithShowerToken>>
- Separate Shower
Home Security
- Prewired Security
- Fire and Smoke Detector
Eco-Friendly Details
- Energy-Efficient Windows with Low Emissivity
- Energy-Efficient Exposure or Shade
- Energy-Efficient HVAC
- Energy-Efficient Thermostat
- Ventilation
Outdoor Features
- Deck
- Patio
Schools
- Alvin Elementary School
- Alvin Junior High School
- Alvin High School
Utilities
- Central Heating and Cooling System
- Heating System Uses Gas
- Programmable Thermostat
Community Details
- Lpi Association, Phone Number (281) 947-8675
- Mustang Crossing Subdivision
Ownership History
Purchase Details
Home Financials for this Owner
Home Financials are based on the most recent Mortgage that was taken out on this home.Purchase Details
Home Financials for this Owner
Home Financials are based on the most recent Mortgage that was taken out on this home.Purchase Details
Purchase Details
Similar Homes in the area
Home Values in the Area
Average Home Value in this Area
Purchase History
| Date | Type | Sale Price | Title Company |
|---|---|---|---|
| Deed | -- | None Listed On Document | |
| Deed | -- | None Listed On Document | |
| Vendors Lien | -- | Crown Title | |
| Warranty Deed | -- | Crown Title | |
| Warranty Deed | -- | Stewart Title Katy |
Mortgage History
| Date | Status | Loan Amount | Loan Type |
|---|---|---|---|
| Open | $134,000 | New Conventional | |
| Closed | $134,000 | New Conventional | |
| Previous Owner | $240,400 | New Conventional | |
| Previous Owner | $192,000 | New Conventional |
Property History
| Date | Event | Price | Change | Sq Ft Price |
|---|---|---|---|---|
| 07/15/2025 07/15/25 | Pending | -- | -- | -- |
| 07/01/2025 07/01/25 | For Sale | $319,900 | +1.6% | $127 / Sq Ft |
| 12/02/2024 12/02/24 | Sold | -- | -- | -- |
| 11/04/2024 11/04/24 | Pending | -- | -- | -- |
| 11/01/2024 11/01/24 | Price Changed | $314,900 | -1.6% | $125 / Sq Ft |
| 10/01/2024 10/01/24 | For Sale | $319,900 | +10.3% | $127 / Sq Ft |
| 01/07/2022 01/07/22 | Sold | -- | -- | -- |
| 12/08/2021 12/08/21 | Pending | -- | -- | -- |
| 11/23/2021 11/23/21 | For Sale | $290,000 | -- | $115 / Sq Ft |
Tax History Compared to Growth
Tax History
| Year | Tax Paid | Tax Assessment Tax Assessment Total Assessment is a certain percentage of the fair market value that is determined by local assessors to be the total taxable value of land and additions on the property. | Land | Improvement |
|---|---|---|---|---|
| 2023 | $5,718 | $326,250 | $57,570 | $268,680 |
| 2022 | $8,391 | $305,910 | $47,970 | $268,900 |
| 2021 | $8,029 | $278,100 | $46,600 | $231,500 |
| 2020 | $7,697 | $262,980 | $43,010 | $219,970 |
| 2019 | $7,374 | $245,510 | $20,910 | $224,600 |
| 2018 | $7,175 | $238,440 | $20,910 | $217,530 |
| 2017 | $637 | $20,910 | $20,910 | $0 |
| 2016 | $765 | $25,090 | $25,090 | $0 |
| 2015 | $650 | $20,910 | $20,910 | $0 |
| 2014 | $650 | $20,910 | $20,910 | $0 |
Agents Affiliated with this Home
-
Lindsey Vaughn

Seller's Agent in 2025
Lindsey Vaughn
RE/MAX American Dream
(832) 774-2422
41 in this area
146 Total Sales
-
Shirley Stewart

Buyer's Agent in 2025
Shirley Stewart
Keller Williams Realty Clear Lake / NASA
(281) 935-4598
1 in this area
10 Total Sales
-
Diana Heffner

Seller's Agent in 2024
Diana Heffner
RE/MAX
(832) 715-4022
2 in this area
39 Total Sales
-
Leah Direkly
L
Buyer's Agent in 2024
Leah Direkly
Stanfield Properties
(832) 282-0434
1 in this area
4 Total Sales
-
Michele LaPoint
M
Seller's Agent in 2022
Michele LaPoint
Keller Williams Premier Realty
(281) 220-2100
1 in this area
95 Total Sales
-
Tim Sojka

Seller Co-Listing Agent in 2022
Tim Sojka
Keller Williams Premier Realty
(281) 220-2113
1 in this area
341 Total Sales
Map
Source: Houston Association of REALTORS®
MLS Number: 42567265
APN: 6726-1003-007
- 1193 Stallion Ridge
- 1298 Pinto Pass
- 1203 Lancer Leap Dr
- 1211 Quarterhorse Dr
- 1201 Quarterhorse Dr
- 1078 Lasso Ct
- 1217 Lancer Leap Dr
- 1229 Steed Bluff Dr
- 1232 Colt Canyon Dr
- 1174 Filly Creek Dr
- 1413 Rosharon Rd Unit 8AV
- 1413 Rosharon Rd Unit LOT 8AV
- 1409 Rosharon Rd Unit 41AV
- 1271 Steed Bluff Dr
- 1600 Rosharon Rd Unit 64
- 1600 Rosharon Rd Unit 76
- 1600 Rosharon Rd Unit 19
- 1600 Rosharon Rd Unit 25ATV
- 1806 Meadowview Dr
- 002 Johnston St
