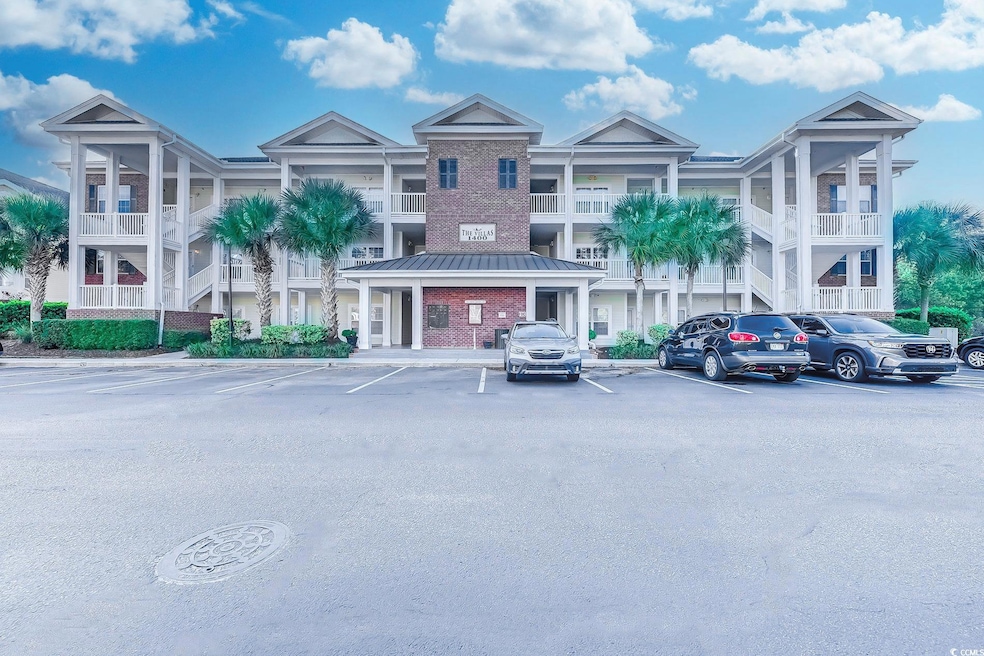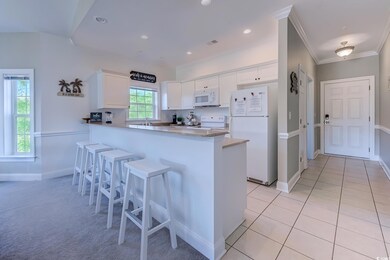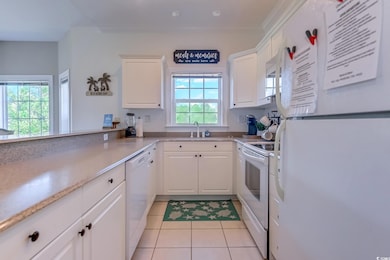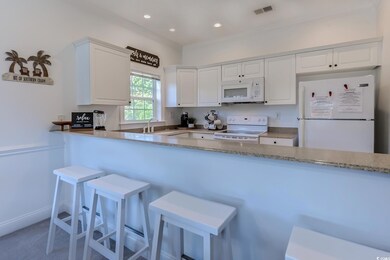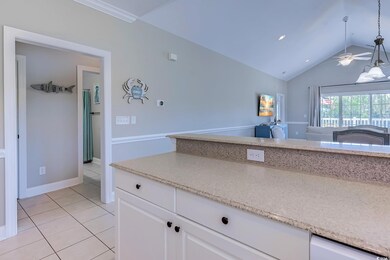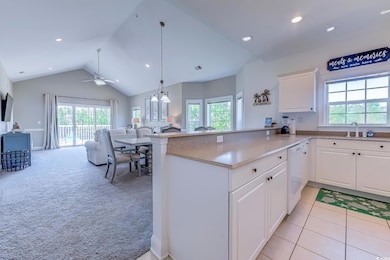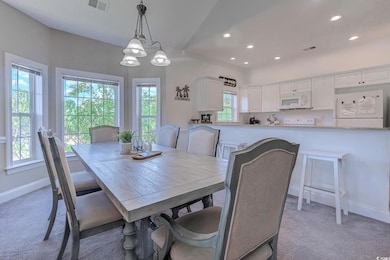1100 Louise Costin Ln Unit 1415 Murrells Inlet, SC 29576
Estimated payment $2,766/month
Highlights
- Unit is on the top floor
- Lake View
- Vaulted Ceiling
- Seaside Elementary Rated A-
- Clubhouse
- Community Indoor Pool
About This Home
Wonderful opportunity to own this lovely 3 bedroom, 2 bath golf villa at Tupelo Bay in Murrells Inlet. Just a short drive to the beach, this stunning top floor corner villa is spacious and features an open floor plan. All you will need is your suitcase, since this condo is beautifully furnished and is fully equipped and accessorized with everything you will need to enjoy the relaxed quality of life, great golf and outstanding amenities offered in this lifestyle community. This condo can be used as a primary residence, vacation home, or as a short/long term rental. Recently painted with soothing colors that will make you feel right at home. All new furniture, including premium mattresses, was purchased in 2024. Overlooking a small lake with fountain, this immaculately maintained condo shows beautifully and is on the 3rd floor giving you privacy and a view of the lake, meticulously maintained grounds and the park-like setting. Building has an elevator for those days you are just too tired to walk and a private storage room on the same floor to keep your beach chairs and umbrella. The open floor plan with large living room and dining area with vaulted ceiling, fan and chandelier will be great for entertaining and has the room you want for family and guests. Well-equipped kitchen features solid surface countertops, white appliances including new microwave (2025), ceramic tile and breakfast bar. Separate laundry room with new Whirlpool washer & dryer (2025) that convey, storage closet and cabinets. Spacious owner’s suite with vaulted ceiling, two walk-in closets, sitting area by the bay windows overlooking the water fountain, palm trees and ponds. Primary bath with double sinks, walk-in shower with seat and newer shower door (2024) and ceramic tile. Split bedroom plan with good size guest bedrooms at the front of the condo. One bedroom features a tray ceiling with fan and the 2nd guest bedroom has a vaulted ceiling with fan. Both bedrooms have two windows overlooking the walkway! Guest bath with raised vanity, newer mirror, tub/shower and tile floor. Start your day on the spacious balcony, sipping your favorite beverage, relaxing, enjoying the splendid view of the lake or reading an enjoyable book. Amenities include indoor and outdoor pools, outstanding clubhouse with well-equipped fitness center, members lounge with fireplace, flat screen television, wireless internet, walking trails, pickleball court, barbecue, picnic shelter, 18-hole executive golf course, 9-hole Par 3 course, driving range, some golf passes to use for discounted golf and a shuttle bus to the beach in the summer. Amenities, water & sewer, trash, basic cable, pest control and exterior insurance included in the HOA fee. Square footage is approximate and not guaranteed. Buyer is responsible for verification. Call for an appointment to see!
Co-Listing Agent
William Bill Burchfield
Realty ONE Group DocksideSouth License #79092
Property Details
Home Type
- Condominium
Est. Annual Taxes
- $4,424
Year Built
- Built in 2006
Lot Details
- End Unit
- Lawn
HOA Fees
- $542 Monthly HOA Fees
Parking
- 1 to 5 Parking Spaces
Home Design
- Entry on the 3rd floor
- Slab Foundation
- Concrete Siding
- Tile
Interior Spaces
- 1,631 Sq Ft Home
- Furnished
- Vaulted Ceiling
- Ceiling Fan
- Window Treatments
- Entrance Foyer
- Combination Dining and Living Room
- Carpet
- Lake Views
Kitchen
- Breakfast Bar
- Range
- Microwave
- Dishwasher
- Solid Surface Countertops
- Disposal
Bedrooms and Bathrooms
- 3 Bedrooms
- Split Bedroom Floorplan
- 2 Full Bathrooms
Laundry
- Laundry Room
- Washer and Dryer
Home Security
Schools
- Seaside Elementary School
- Saint James Middle School
- Saint James High School
Utilities
- Central Heating and Cooling System
- Water Heater
- High Speed Internet
- Cable TV Available
Additional Features
- Balcony
- Unit is on the top floor
Community Details
Overview
- Association fees include electric common, water and sewer, trash pickup, elevator service, pool service, landscape/lawn, insurance, manager, security, rec. facilities, legal and accounting, primary antenna/cable TV, common maint/repair, internet access
- Low-Rise Condominium
- The community has rules related to allowable golf cart usage in the community
Amenities
- Door to Door Trash Pickup
- Recycling
- Clubhouse
- Elevator
Recreation
- Tennis Courts
- Community Indoor Pool
Pet Policy
- Only Owners Allowed Pets
Security
- Fire and Smoke Detector
- Fire Sprinkler System
Map
Home Values in the Area
Average Home Value in this Area
Tax History
| Year | Tax Paid | Tax Assessment Tax Assessment Total Assessment is a certain percentage of the fair market value that is determined by local assessors to be the total taxable value of land and additions on the property. | Land | Improvement |
|---|---|---|---|---|
| 2024 | $4,424 | $20,910 | $0 | $20,910 |
| 2023 | $4,424 | $19,950 | $0 | $19,950 |
| 2021 | $3,674 | $19,950 | $0 | $19,950 |
| 2020 | $2,071 | $19,950 | $0 | $19,950 |
| 2019 | $2,071 | $19,950 | $0 | $19,950 |
| 2018 | $0 | $15,540 | $0 | $15,540 |
| 2017 | $1,854 | $8,880 | $0 | $8,880 |
| 2016 | -- | $8,880 | $0 | $8,880 |
| 2015 | $1,918 | $15,540 | $0 | $15,540 |
| 2014 | $1,854 | $8,880 | $0 | $8,880 |
Property History
| Date | Event | Price | List to Sale | Price per Sq Ft | Prior Sale |
|---|---|---|---|---|---|
| 10/13/2025 10/13/25 | Price Changed | $352,000 | -4.7% | $216 / Sq Ft | |
| 10/06/2025 10/06/25 | Price Changed | $369,500 | -1.5% | $227 / Sq Ft | |
| 09/09/2025 09/09/25 | For Sale | $374,999 | +1.4% | $230 / Sq Ft | |
| 05/22/2023 05/22/23 | Sold | $370,000 | -1.3% | $227 / Sq Ft | View Prior Sale |
| 04/07/2023 04/07/23 | For Sale | $375,000 | -- | $230 / Sq Ft |
Source: Coastal Carolinas Association of REALTORS®
MLS Number: 2522042
APN: 195-02-08-077
- 1001 Ray Costin Way Unit 1605
- 1000 Ray Costin Way Unit 108
- 1000 Ray Costin Way Unit 107
- 1106 Louise Costin Ln Unit 1511
- 1106 Louise Costin Ln Unit 1512
- 1004 Ray Costin Way Unit 206
- 1029 Ray Costin Way Unit 909
- 1029 Ray Costin Way Unit 903
- 1020 Ray Costin Way Unit 612
- 146 Georges Bay Rd
- 101 Georges Bay Rd
- 482 Meadowlark
- 465 Sandpebble
- 505 Sandpebble
- 738 Oliver Dr
- 1101 Fox Sparrow Dr
- 706 Oliver Dr
- 726 Oliver Dr
- 469 Sandpebble
- 215 Melody Gardens Dr
- 1501 Flatwood St
- 617 13th Ave S
- 255 Melody Gardens Dr Unit ID1284301P
- 347 Seabreeze Dr Unit ID1312356P
- 347 Seabreeze Dr Unit ID1309840P
- 417 10th Ave S Unit 417 4
- 4206 Sweetwater Blvd Unit 4206
- 8796 Chandler Dr Unit F
- 8775 Chandler Dr Unit C
- 805 6th Ave S Unit C
- 706 Pathfinder Way
- 506 Pine Ave
- 2265 Huntingdon Dr
- 126 Woodland Dr
- 8725 Chandler Dr Unit South Lakes
- 514 Cypress Dr
- 1217 Ocean Blvd S Unit FL2-ID1308930P
- 1217 Ocean Blvd S Unit FL2-ID1308932P
- 430 Yaupon Ave Unit ID1308941P
- 430 Yaupon Ave Unit ID1308946P
