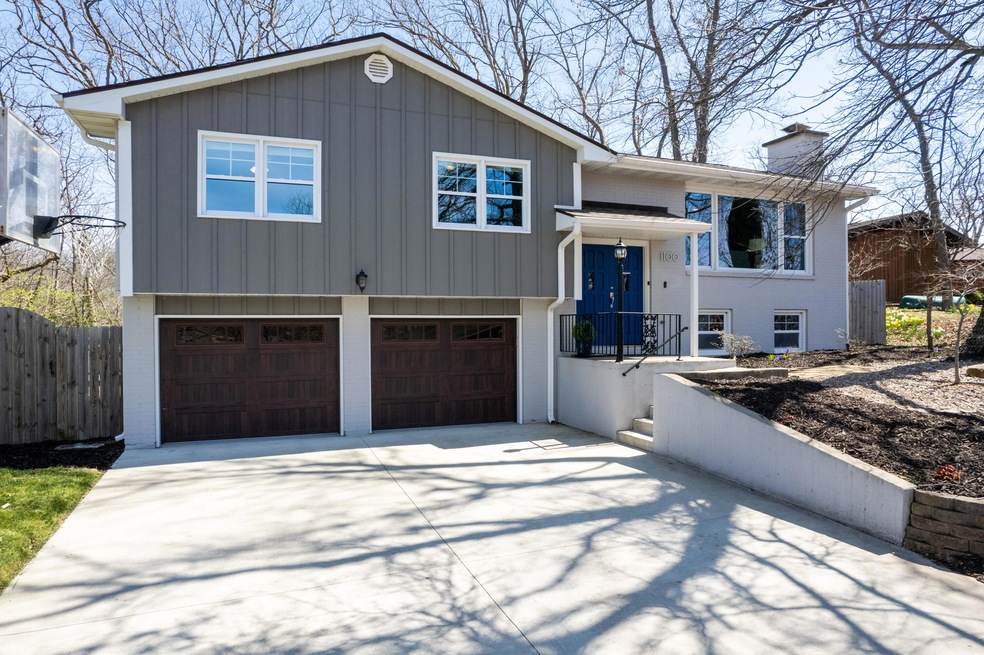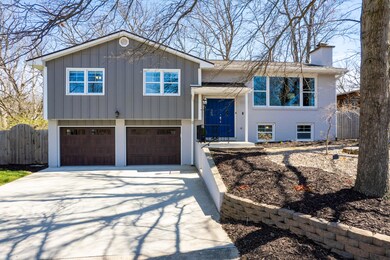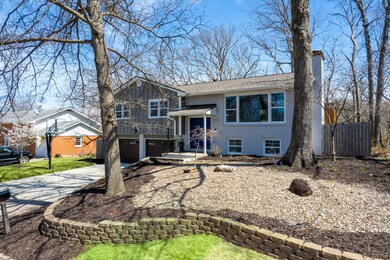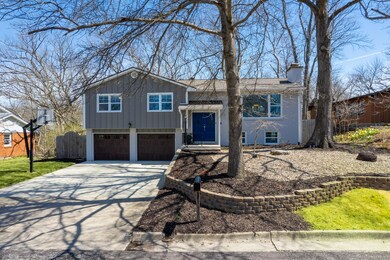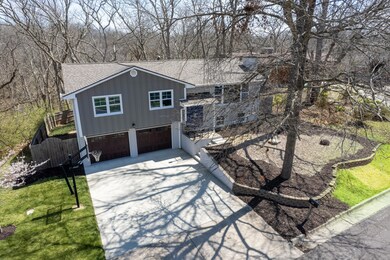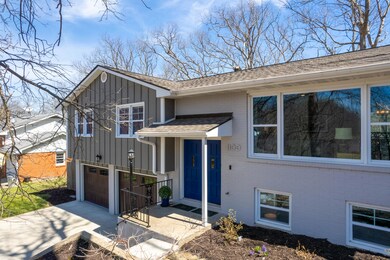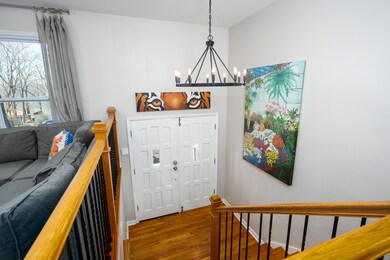
1100 Maplewood Dr Columbia, MO 65203
College Park NeighborhoodEstimated Value: $319,000 - $407,000
Highlights
- Deck
- Wood Flooring
- No HOA
- David H. Hickman High School Rated A-
- Quartz Countertops
- 3-minute walk to Kiwanis Park
About This Home
As of June 2022Homes like this do not come along often! Tucked away on a quiet street across from Kiwanis park stands this beautifully renovated home. Boasting a huge remodel restoring it for many years to come, it sits comfortably atop a private hill overlooking the mature woods. Inside, it is loaded with modern amenities that make it tasteful and impressive for the mature setting. Upstairs greets you with a living room filled with natural light, updated kitchen with quartz, SS appliances, and cabinet underlighting. Outside features a large deck with new decking overlooking the private view, usable backyard that is fully fenced, and a newer hot tub below the deck. Downstairs features a transformed LR to master suite, laundry room, and oversized garage. Come take a look at what this home offers for you!
Home Details
Home Type
- Single Family
Est. Annual Taxes
- $1,880
Year Built
- Built in 1968
Lot Details
- West Facing Home
- Property is Fully Fenced
- Privacy Fence
- Wood Fence
- Aluminum or Metal Fence
Parking
- 2 Car Attached Garage
- Garage Door Opener
- Driveway
Home Design
- Split Foyer
- Brick Veneer
- Concrete Foundation
- Poured Concrete
- Architectural Shingle Roof
- Vinyl Construction Material
Interior Spaces
- Ceiling Fan
- Paddle Fans
- Vinyl Clad Windows
- Combination Dining and Living Room
Kitchen
- Gas Range
- Microwave
- Dishwasher
- Quartz Countertops
- Disposal
Flooring
- Wood
- Carpet
- Tile
- Vinyl
Bedrooms and Bathrooms
- 4 Bedrooms
- 3 Full Bathrooms
- Shower Only
Finished Basement
- Walk-Out Basement
- Fireplace in Basement
Home Security
- Home Security System
- Exterior Cameras
- Smart Thermostat
- Fire and Smoke Detector
Outdoor Features
- Deck
- Covered patio or porch
Schools
- Russell Boulevard Elementary School
- West Middle School
- Hickman High School
Utilities
- Humidifier
- Forced Air Heating and Cooling System
- Heating System Uses Natural Gas
- High-Efficiency Furnace
- Programmable Thermostat
- High Speed Internet
- Cable TV Available
Community Details
- No Home Owners Association
- Sunset Hills Subdivision
Listing and Financial Details
- Assessor Parcel Number 16609000107400
Ownership History
Purchase Details
Home Financials for this Owner
Home Financials are based on the most recent Mortgage that was taken out on this home.Purchase Details
Home Financials for this Owner
Home Financials are based on the most recent Mortgage that was taken out on this home.Purchase Details
Home Financials for this Owner
Home Financials are based on the most recent Mortgage that was taken out on this home.Purchase Details
Home Financials for this Owner
Home Financials are based on the most recent Mortgage that was taken out on this home.Purchase Details
Home Financials for this Owner
Home Financials are based on the most recent Mortgage that was taken out on this home.Purchase Details
Home Financials for this Owner
Home Financials are based on the most recent Mortgage that was taken out on this home.Similar Homes in Columbia, MO
Home Values in the Area
Average Home Value in this Area
Purchase History
| Date | Buyer | Sale Price | Title Company |
|---|---|---|---|
| Banker Linnea | -- | Boone Central Title | |
| Burnam Gordon Alexander | $190,000 | None Available | |
| Danner Deborah | -- | None Available | |
| Conant Gavin C | -- | None Available | |
| Randle Brett A | -- | None Available | |
| Capell Pie E | -- | None Available |
Mortgage History
| Date | Status | Borrower | Loan Amount |
|---|---|---|---|
| Open | Banker Linnea | $375,000 | |
| Previous Owner | Burnam Gordon A | $140,550 | |
| Previous Owner | Burnam Gordon Alexander | $140,000 | |
| Previous Owner | Conant Gavin C | $148,800 | |
| Previous Owner | Randle Brett A | $135,000 |
Property History
| Date | Event | Price | Change | Sq Ft Price |
|---|---|---|---|---|
| 06/01/2022 06/01/22 | Sold | -- | -- | -- |
| 04/11/2022 04/11/22 | Off Market | -- | -- | -- |
| 04/05/2022 04/05/22 | For Sale | $375,000 | +78.6% | $171 / Sq Ft |
| 05/20/2019 05/20/19 | Sold | -- | -- | -- |
| 04/17/2019 04/17/19 | Pending | -- | -- | -- |
| 04/06/2019 04/06/19 | For Sale | $210,000 | +5.1% | $96 / Sq Ft |
| 03/10/2017 03/10/17 | Sold | -- | -- | -- |
| 02/05/2017 02/05/17 | Pending | -- | -- | -- |
| 01/30/2017 01/30/17 | For Sale | $199,900 | -- | $106 / Sq Ft |
Tax History Compared to Growth
Tax History
| Year | Tax Paid | Tax Assessment Tax Assessment Total Assessment is a certain percentage of the fair market value that is determined by local assessors to be the total taxable value of land and additions on the property. | Land | Improvement |
|---|---|---|---|---|
| 2024 | $2,046 | $30,324 | $4,009 | $26,315 |
| 2023 | $2,029 | $30,324 | $4,009 | $26,315 |
| 2022 | $1,877 | $28,082 | $4,009 | $24,073 |
| 2021 | $1,880 | $28,082 | $4,009 | $24,073 |
| 2020 | $1,853 | $25,999 | $4,009 | $21,990 |
| 2019 | $1,853 | $25,999 | $4,009 | $21,990 |
| 2018 | $1,728 | $0 | $0 | $0 |
| 2017 | $1,707 | $24,073 | $4,009 | $20,064 |
| 2016 | $1,752 | $24,073 | $4,009 | $20,064 |
| 2015 | $1,616 | $24,073 | $4,009 | $20,064 |
| 2014 | $1,625 | $24,073 | $4,009 | $20,064 |
Agents Affiliated with this Home
-
Bennett Arey
B
Seller's Agent in 2022
Bennett Arey
Arey Real Estate
(573) 489-1746
3 in this area
219 Total Sales
-
Dawn McGhee

Buyer's Agent in 2022
Dawn McGhee
RE/MAX
(573) 876-2816
2 in this area
81 Total Sales
-
Nancy Holliday

Seller's Agent in 2019
Nancy Holliday
Boone Realty
(573) 256-3165
51 Total Sales
-
Carol Denninghoff
C
Seller's Agent in 2017
Carol Denninghoff
House of Brokers Realty, Inc.
(573) 446-6508
-
Debbie Fisher
D
Seller Co-Listing Agent in 2017
Debbie Fisher
House of Brokers Realty, Inc.
(573) 446-6767
-
Jennifer Stoker
J
Buyer's Agent in 2017
Jennifer Stoker
Iron Gate Real Estate
(573) 310-9664
118 Total Sales
Map
Source: Columbia Board of REALTORS®
MLS Number: 406091
APN: 16-609-00-01-074-00-01
- 1418 Bradford Dr
- 1509 W Rollins Rd
- 1210 Saint Michael Dr
- 1209 Sunset Dr
- 1703 W Rollins Rd
- 702 Russell Blvd
- 1020 Crestland Ave
- 906 Crestland Ave
- 368 Crown Point
- 1102 Westwinds Dr
- 1506 W Boulevard Ct
- 839 Marylee Ct
- 113 Westridge Dr
- 1905 Hatton Dr
- 914 Martin Dr
- 409 S Greenwood Ave
- 404 Bourn Ave
- 404 S Greenwood Ave
- 2321 Woodridge Rd
- 1326 Overhill Rd
- 1100 Maplewood Dr
- 1016 Maplewood Dr
- 1104 Maplewood Dr
- 1012 Maplewood Dr
- 1604 Princeton Dr
- 1106 Maplewood Dr
- 1600 Stanford Dr
- 1608 Princeton Dr
- 1012 Cowan Dr
- 1507 Radcliffe Dr
- 1609 Stanford Dr
- 1004 Maplewood Dr
- 1604 Stanford Dr
- 1416 Bradford Dr
- 1601 Radcliffe Dr Unit 1603
- 1420 Bradford Dr
- 1612 Princeton Dr
- 1000 Maplewood Dr
- 1608 Stanford Dr
- 1613 Stanford Dr
