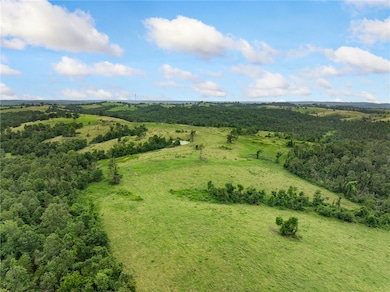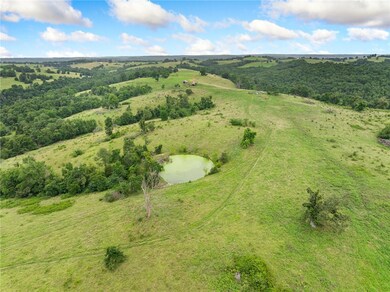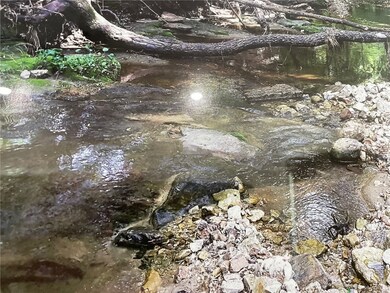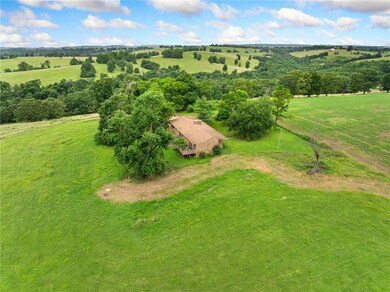1100 Mc 4013 Harrison, AR 72601
Estimated payment $7,793/month
Highlights
- Barn
- 360 Acre Lot
- Secluded Lot
- Home fronts a pond
- Deck
- Wooded Lot
About This Home
Great location on this 360 acres m/l Arkansas' Ozark Farm waiting for you to customize to your liking. Approximately 160 acres in pasture and the balance wooded. Circa 1970 ranch home with basement will need updating, but has good bones. Older dairy barn, hay/equipment barn, shed, fenced and crossed fenced, corral, ponds, springs, wildlife and VIEWS! In the heart of the Ozarks within an hour or less of Table Rock, Taneycomo, Bull Shoals, and Norfork Lakes, the White and Buffalo Rivers, and many fishing, camping, hiking, hunting and sight seeing venues. Within minutes of Crooked and Clear Creeks. Approximately an hour to Branson, Mo and slightly over to Eureka Springs, AR. A great place to live, ranch, hunt, and enjoy the life the Ozarks has to offer. More land could be opened up for cattle, or leave it as it is for seclusion and hunting. Large acreages like these are hard to find, so be sure to check it out if the country is beckoning you home!
Listing Agent
Re/Max Unlimited, Inc. Brokerage Phone: 870-741-6000 License #AB00033394 Listed on: 07/18/2025

Home Details
Home Type
- Single Family
Est. Annual Taxes
- $1,455
Year Built
- Built in 1970
Lot Details
- 360 Acre Lot
- Home fronts a pond
- Property fronts a private road
- Dirt Road
- Rural Setting
- Wire Fence
- Secluded Lot
- Lot Has A Rolling Slope
- Cleared Lot
- Wooded Lot
Home Design
- Block Foundation
- Cedar
Interior Spaces
- 2,800 Sq Ft Home
- 1-Story Property
- Cathedral Ceiling
- Ceiling Fan
- Self Contained Fireplace Unit Or Insert
- Property Views
Kitchen
- Built-In Oven
- Built-In Range
- Dishwasher
Flooring
- Carpet
- Laminate
- Concrete
Bedrooms and Bathrooms
- 4 Bedrooms
Laundry
- Dryer
- Washer
Finished Basement
- Walk-Out Basement
- Partial Basement
Parking
- 2 Car Attached Garage
- Driveway
Outdoor Features
- Deck
- Outbuilding
Utilities
- Central Heating and Cooling System
- Heat Pump System
- Well
- Electric Water Heater
- Septic Tank
Additional Features
- Outside City Limits
- Barn
Map
Home Values in the Area
Average Home Value in this Area
Property History
| Date | Event | Price | Change | Sq Ft Price |
|---|---|---|---|---|
| 07/22/2025 07/22/25 | For Sale | $1,440,000 | -- | -- |
Source: Northwest Arkansas Board of REALTORS®
MLS Number: 1315149
- 1100 Marion County 4013
- 12366 NW 125 Hwy
- 12366 Arkansas 125
- 13003 E Hwy 62
- 1565 Brazell Rd
- 780-01045-000 Saint Clair Trail
- 12380 Highway 62 E
- 12380 A Highway 62 E
- 3205 Mc 4021
- 2504 Joe Holt Rd
- 001-03815-001 Mc 5019
- 1863 Marion County 4010
- 1 Hwy 62
- 001 Mc 5019 Unit Springlake Rd
- 0 Mc 3016 Unit 1319498
- 9154 Highway 62 W
- 3618 Sharp Ln
- 001-10560-000 Mc 3016
- 1357 Mc 3016






