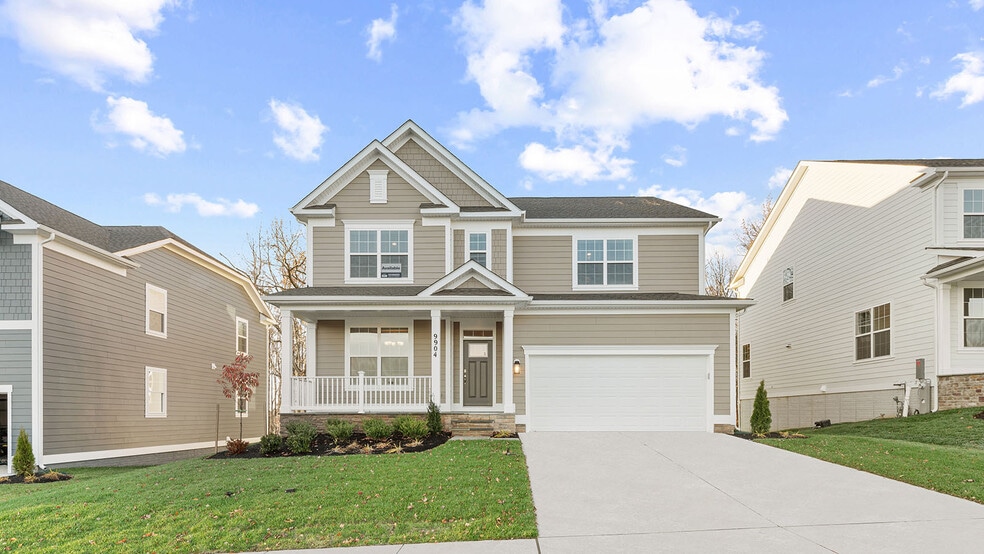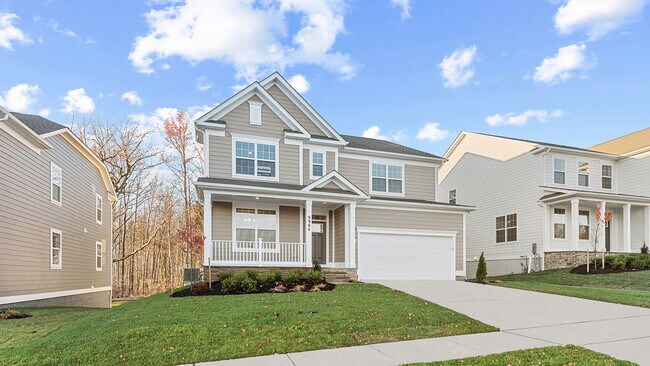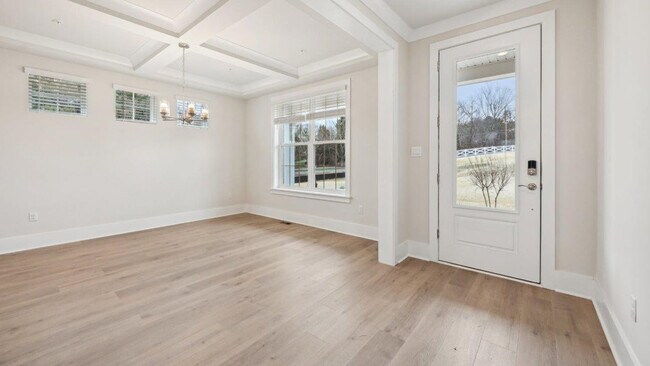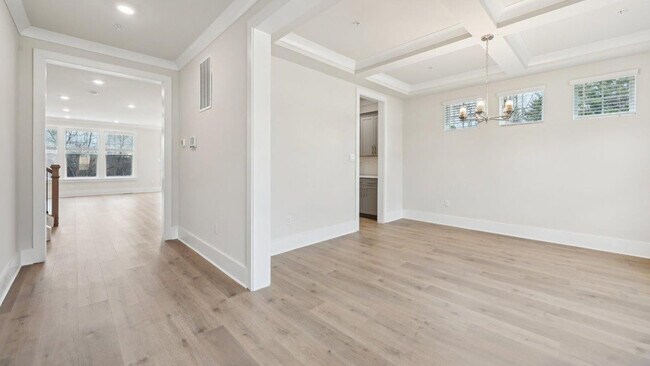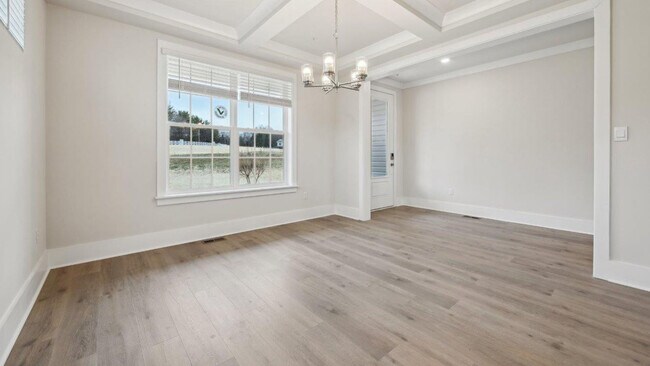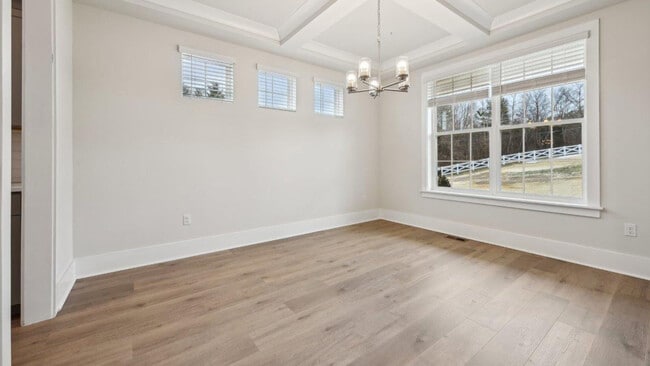
1100 Muddy Branch Ct Middle River, MD 21220
Creekside EstatesEstimated payment $4,762/month
Highlights
- New Construction
- Laundry Room
- Trails
- Walk-In Pantry
- Greenbelt
About This Home
SPRING INTO YOUR NEW HOME FOR 2025!!The Hampshire by D.R. Horton is a stunning new construction home plan featuring 4,230 square feet of living space,6 bedrooms, 5 bathrooms and a 2-car garage. The Hampshire is popular for a reason! As you’re welcomed into the home, you’re greeted by the spacious formal dining room, the perfect space to entertain your guests on those special occasions. The foyer opens up to a much desired, open concept living space highlighted by a large kitchen with plenty of counter space and a large walk in pantry, modern island overlooking the casual dining area and living room. Tucked off the living room is a downstairs bedroom and full bath – the ideal guest suite or home office. Upstairs you’ll find a generous laundry, four additional bedrooms and 3 full baths, including the primary suite, which highlights a charming sitting area, huge walk-in closet and a luxurious bathroom. Guest will love spending time in your finished lower level with full bath and bedroom. This homesite backs to mature trees!
Home Details
Home Type
- Single Family
Parking
- 2 Car Garage
Home Design
- New Construction
Interior Spaces
- 2-Story Property
- Walk-In Pantry
- Laundry Room
Bedrooms and Bathrooms
- 4 Bedrooms
- 3 Full Bathrooms
Community Details
Overview
- Greenbelt
Recreation
- Tot Lot
- Trails
Matterport 3D Tours
Map
Other Move In Ready Homes in Creekside Estates
About the Builder
- Creekside Estates
- 0 Bird River Rd Unit MDBC2136640
- 0 Wampler Rd Unit MDBC2107084
- Vincent Estates
- HOMESITE 2A.0013 Wennington St
- 10619 Wennington St
- 10609 Bird River Rd
- Greenleigh
- Greenleigh - Villas
- Greenleigh - Manor Homes
- 0 Ebenezer Rd
- HOMESITE 3C.0021 Barnehurst St
- Greenleigh - Townhomes
- HOMESITE 3C.0020 Barnehurst St
- Greenleigh
- 503 Willowshire St
- Greenleigh - Single Family Homes
- 6621 Camden St
- 6620 Camden St
- 6619 Greenleigh Ave
