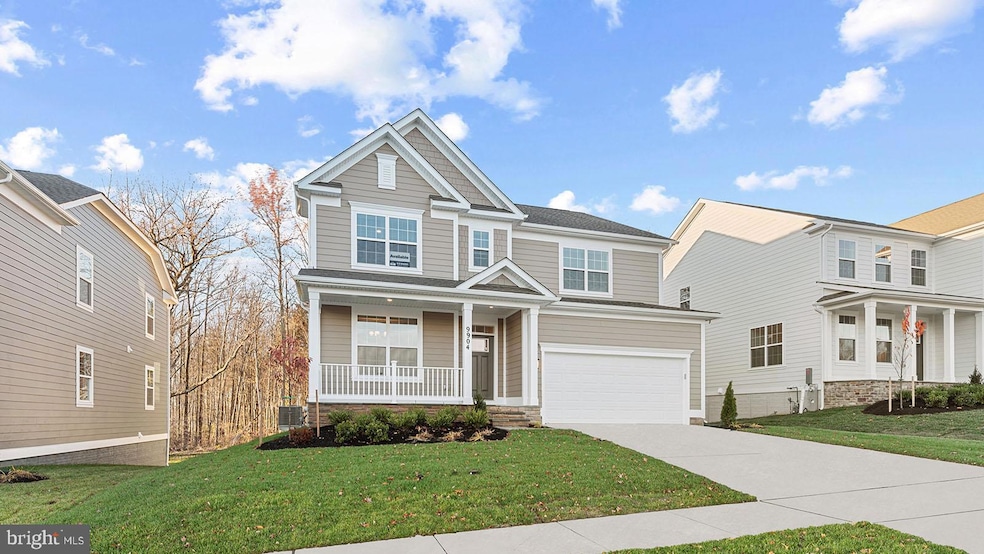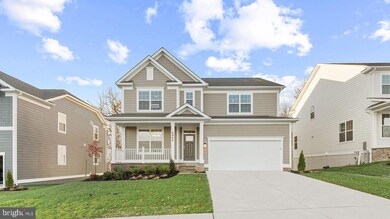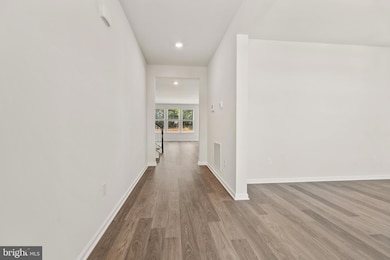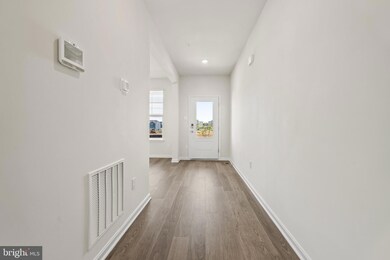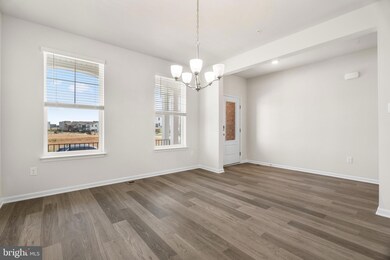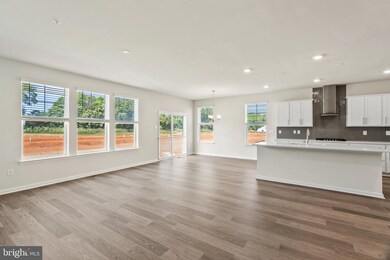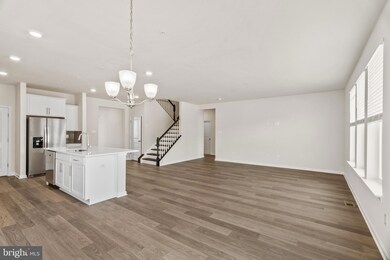
1100 Muddy Branch Ct Middle River, MD 21220
Estimated payment $5,106/month
Highlights
- New Construction
- Craftsman Architecture
- Den
- Open Floorplan
- Recreation Room
- Stainless Steel Appliances
About This Home
The Hampshire by D.R. Horton is a stunning new construction home plan featuring 4,230 square feet of living space,6 bedrooms, 5 bathrooms and a 2-car garage. The Hampshire is popular for a reason! As you’re welcomed into the home, you’re greeted by the spacious formal dining room, the perfect space to entertain your guests on those special occasions. The foyer opens up to a much desired, open concept living space highlighted by a large kitchen with plenty of counter space and a large walk in pantry, modern island overlooking the casual dining area and living room. Tucked off the living room is a downstairs bedroom and full bath – the ideal guest suite or home office. Upstairs you’ll find a generous laundry, four additional bedrooms and 3 full baths, including the primary suite, which highlights a charming sitting area, huge walk-in closet and a luxurious bathroom. Guest will love spending time in your finished lower level with full bath and bedroom. This homesite backs to mature trees!
Home Details
Home Type
- Single Family
Year Built
- Built in 2025 | New Construction
Lot Details
- 6,751 Sq Ft Lot
- Property is in excellent condition
HOA Fees
- $80 Monthly HOA Fees
Parking
- 2 Car Attached Garage
- Rear-Facing Garage
Home Design
- Craftsman Architecture
- Contemporary Architecture
- Frame Construction
- Architectural Shingle Roof
- Shingle Siding
- Concrete Perimeter Foundation
- HardiePlank Type
- Stick Built Home
Interior Spaces
- Property has 2 Levels
- Open Floorplan
- Ceiling height of 9 feet or more
- Recessed Lighting
- Sliding Doors
- Entrance Foyer
- Family Room
- Den
- Recreation Room
- Loft
- Laundry Room
- Finished Basement
Kitchen
- Eat-In Kitchen
- Gas Oven or Range
- Built-In Range
- Built-In Microwave
- Dishwasher
- Stainless Steel Appliances
- Kitchen Island
- Disposal
Flooring
- Carpet
- Vinyl
Bedrooms and Bathrooms
- En-Suite Primary Bedroom
- En-Suite Bathroom
- Walk-In Closet
- Walk-in Shower
Eco-Friendly Details
- Energy-Efficient Windows with Low Emissivity
Utilities
- Forced Air Heating and Cooling System
- Underground Utilities
- 200+ Amp Service
- Electric Water Heater
Community Details
- Built by D.R. Horton homes
- Creekside Estates Subdivision, Hampshire Floorplan
Map
Home Values in the Area
Average Home Value in this Area
Property History
| Date | Event | Price | Change | Sq Ft Price |
|---|---|---|---|---|
| 06/03/2025 06/03/25 | For Sale | $749,990 | -1.3% | $193 / Sq Ft |
| 06/02/2025 06/02/25 | Price Changed | $759,990 | +1.3% | $233 / Sq Ft |
| 06/02/2025 06/02/25 | Price Changed | $749,990 | 0.0% | $229 / Sq Ft |
| 06/02/2025 06/02/25 | For Sale | $749,990 | -1.3% | $229 / Sq Ft |
| 05/19/2025 05/19/25 | Pending | -- | -- | -- |
| 04/23/2025 04/23/25 | Price Changed | $759,990 | -1.7% | $233 / Sq Ft |
| 04/01/2025 04/01/25 | Price Changed | $773,190 | +0.7% | $237 / Sq Ft |
| 03/15/2025 03/15/25 | Price Changed | $768,190 | +0.9% | $235 / Sq Ft |
| 03/09/2025 03/09/25 | For Sale | $761,190 | -- | $233 / Sq Ft |
Similar Homes in the area
Source: Bright MLS
MLS Number: MDBC2120812
- 1102 Muddy Branch Ct
- 1107 Muddy Branch Ct
- 9907 Oxon Creek Ct
- 1113 Muddy Branch Ct
- 10006 Campbell Blvd
- 10004 Campbell Blvd
- 115 Shiningfield Ct
- 10005 Clairview Ln
- 9900 Bird River Rd
- 108 Shiningfield Ct
- 1007 Wampler Rd
- 705 Kristy Michele Ct
- 908 Gladway Rd
- 1006 Wampler Rd
- 1100 Leystone Way
- 0 Wampler Rd Unit MDBC2107084
- 9950 Ravenhurst Rd
- 9943 Ravenhurst Rd
- 1145 Bengies Rd
- 12122 Buttonwood Ln
