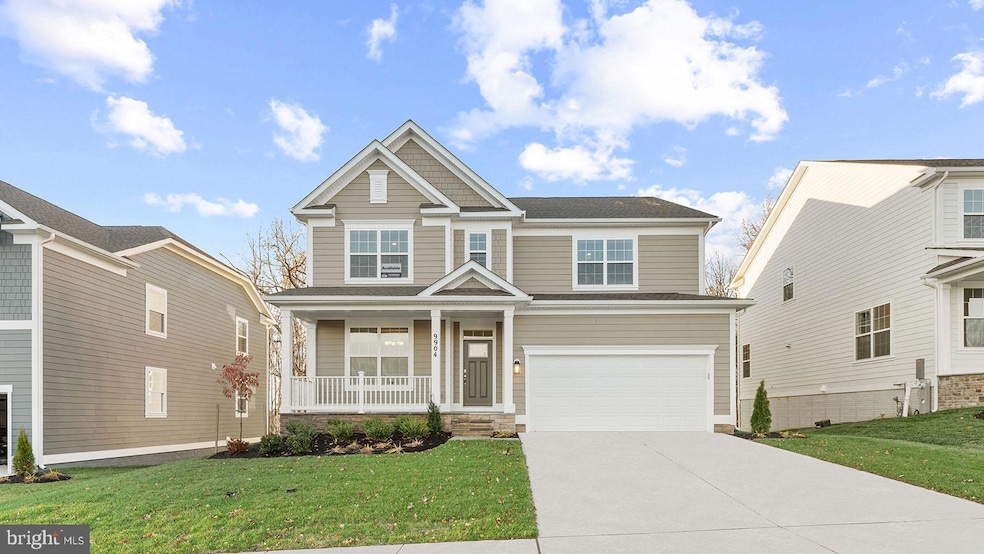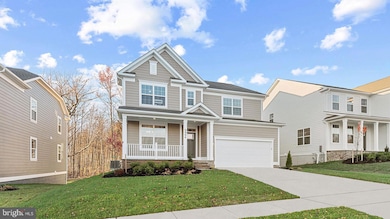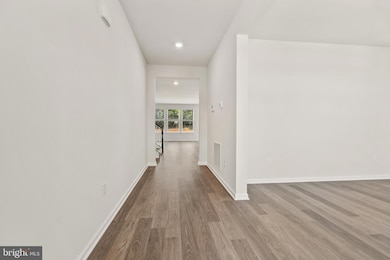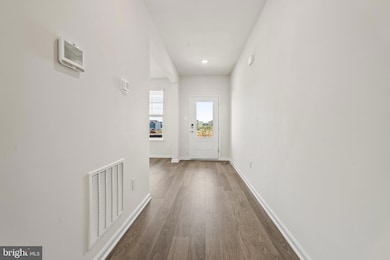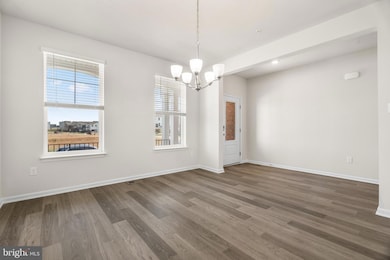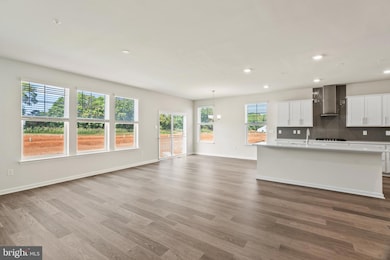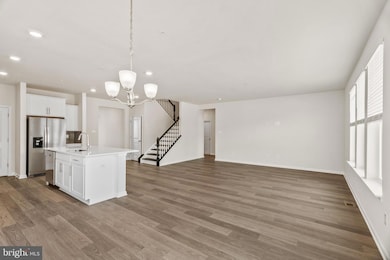
1100 Muddy Branch Ct Middle River, MD 21220
Highlights
- New Construction
- Craftsman Architecture
- Great Room
- Open Floorplan
- Recreation Room
- Stainless Steel Appliances
About This Home
As of July 2025The Hampshire by D.R. Horton is a stunning new construction home plan featuring 4,230 square feet of living space,6 bedrooms, 5 bathrooms and a 2-car garage. The Hampshire is popular for a reason! As you’re welcomed into the home, you’re greeted by the spacious formal dining room, the perfect space to entertain your guests on those special occasions. The foyer opens up to a much desired, open concept living space highlighted by a large kitchen with plenty of counter space and a large walk in pantry, modern island overlooking the casual dining area and living room. Tucked off the living room is a downstairs bedroom and full bath – the ideal guest suite or home office. Upstairs you’ll find a generous laundry, four additional bedrooms and 3 full baths, including the primary suite, which highlights a charming sitting area, huge walk-in closet and a luxurious bathroom. Guest will love spending time in your finished lower level with full bath and bedroom. This homesite backs to mature trees!
Last Agent to Sell the Property
D.R. Horton Realty of Virginia, LLC License #250301102 Listed on: 06/03/2025

Home Details
Home Type
- Single Family
Year Built
- Built in 2025 | New Construction
Lot Details
- 6,751 Sq Ft Lot
- Property is in excellent condition
HOA Fees
- $80 Monthly HOA Fees
Parking
- 2 Car Attached Garage
- Front Facing Garage
Home Design
- Craftsman Architecture
- Contemporary Architecture
- Frame Construction
- Architectural Shingle Roof
- Shingle Siding
- Concrete Perimeter Foundation
- HardiePlank Type
- Stick Built Home
Interior Spaces
- Property has 2 Levels
- Open Floorplan
- Ceiling height of 9 feet or more
- Recessed Lighting
- Sliding Doors
- Entrance Foyer
- Great Room
- Dining Room
- Recreation Room
- Finished Basement
Kitchen
- Eat-In Kitchen
- Gas Oven or Range
- Built-In Range
- Built-In Microwave
- Dishwasher
- Stainless Steel Appliances
- Kitchen Island
- Disposal
Flooring
- Carpet
- Ceramic Tile
- Vinyl
Bedrooms and Bathrooms
- En-Suite Primary Bedroom
- En-Suite Bathroom
- Walk-In Closet
- Walk-in Shower
Laundry
- Laundry Room
- Laundry on upper level
- Washer and Dryer Hookup
Eco-Friendly Details
- Energy-Efficient Windows with Low Emissivity
Utilities
- Forced Air Heating and Cooling System
- 200+ Amp Service
- Electric Water Heater
Community Details
- Built by D.R. Horton homes
- Creekside Estates Subdivision, Hampshire Floorplan
Similar Homes in the area
Home Values in the Area
Average Home Value in this Area
Property History
| Date | Event | Price | Change | Sq Ft Price |
|---|---|---|---|---|
| 07/21/2025 07/21/25 | Sold | $739,990 | +0.7% | $190 / Sq Ft |
| 06/22/2025 06/22/25 | Pending | -- | -- | -- |
| 06/19/2025 06/19/25 | Price Changed | $734,990 | -0.7% | $189 / Sq Ft |
| 06/10/2025 06/10/25 | Price Changed | $739,990 | -2.6% | $190 / Sq Ft |
| 06/05/2025 06/05/25 | Price Changed | $759,990 | +1.3% | $196 / Sq Ft |
| 06/03/2025 06/03/25 | For Sale | $749,990 | -- | $193 / Sq Ft |
Tax History Compared to Growth
Agents Affiliated with this Home
-
J
Seller's Agent in 2025
Justin K Wood
D.R. Horton Realty of Virginia, LLC
(301) 407-2600
2 in this area
90 Total Sales
-

Buyer's Agent in 2025
Song Hong
Turn Key Homes Litmited Libability
(443) 847-2950
4 in this area
123 Total Sales
Map
Source: Bright MLS
MLS Number: MDBC2129922
- 1102 Muddy Branch Ct
- 9907 Oxon Creek Ct
- 1107 Muddy Branch Ct
- 1111 Muddy Branch Ct
- 1113 Muddy Branch Ct
- 10006 Campbell Blvd
- 120 Shiningfield Ct
- 115 Shiningfield Ct
- 9900 Bird River Rd
- 9884 Bird River Rd
- 19 Macintosh Ct
- 1007 Wampler Rd
- 908 Gladway Rd
- 9814 Dee Way
- 1006 Wampler Rd
- 715 Sterling Ave
- 10020 Sandy Run Rd
- 1100 Leystone Way
- 952 Winter Run Rd
- 10220 Sandy Run Rd
