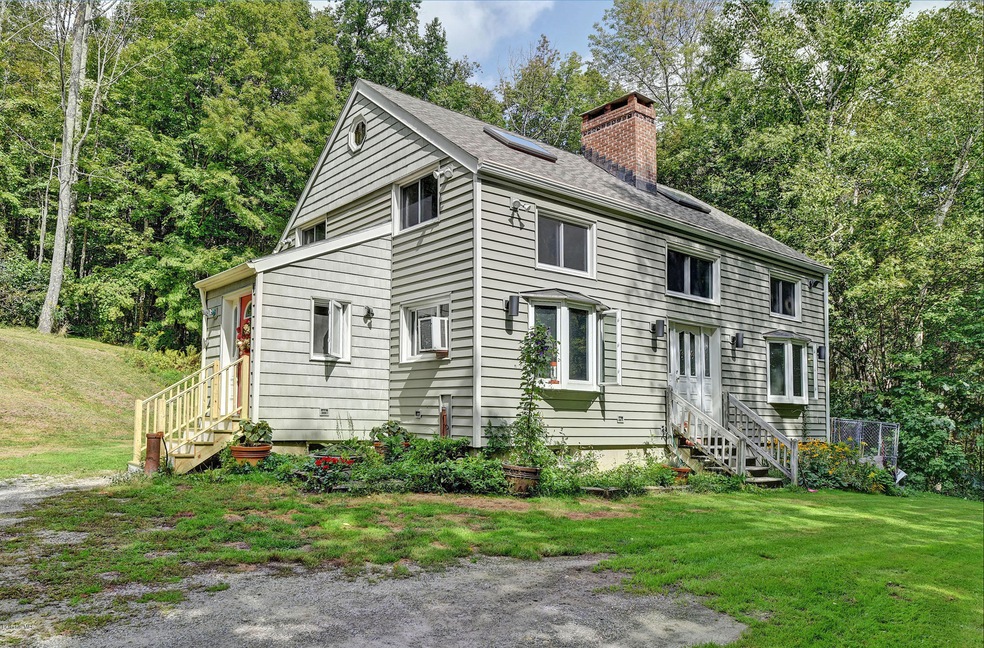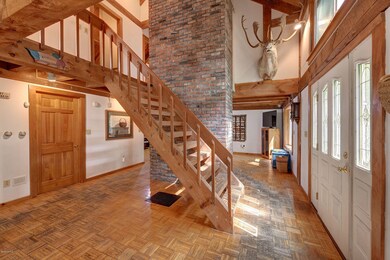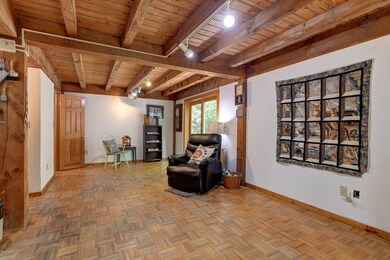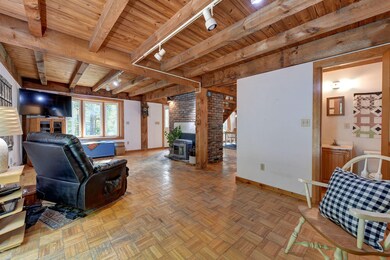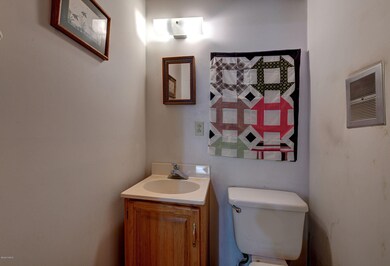
1100 N Main St Lanesborough, MA 01237
Estimated Value: $391,869 - $444,000
Highlights
- 240,016 Sq Ft lot
- Deck
- Post and Beam
- Lanesborough Elementary School Rated A-
- Vaulted Ceiling
- Wood Flooring
About This Home
As of November 2020Post & Beam Beauty set on 5 acres surrounded by State Preserved Land at the base of Mount Greylock. Own your own nature preserve enjoying peace, quiet and seclusion. This woodland retreat captures the beauty of the Berkshire HIlls at your doorstep. Walk out and hike, hunt, mountain bike and more while watching deer, or evan a moose in the nearby pastures. Country living at its best, ride horses nearby and buy corn at the neighboring farmstand on the way home. Live In the center of the beautiful Berkshire County -north enjoy The Clark, Mass Moca and South listen to hills alive with music at Tanglewood in the distant summers to come. Let country roads take you home to this stunning floor to ceiling exposed brick fireplace and cozy up by the fire after a long chilly Fall day.
Last Agent to Sell the Property
WILLIAM PITT SOTHEBY'S - LENOX License #900594 Listed on: 09/17/2020

Last Buyer's Agent
Janet Smachetti -Benoit
TONY BLAIR REAL ESTATE, INC.
Home Details
Home Type
- Single Family
Est. Annual Taxes
- $5,302
Year Built
- 1984
Lot Details
- 5.51 Acre Lot
- Lot Dimensions are 332.5 x 620
- Landscaped with Trees
Home Design
- Post and Beam
- Asphalt Shingled Roof
- Fiberglass Roof
- Vinyl Siding
Interior Spaces
- 1,706 Sq Ft Home
- Vaulted Ceiling
- Ceiling Fan
- Skylights
- Fireplace
- Bay Window
- Wood Flooring
- Unfinished Basement
- Basement Fills Entire Space Under The House
- Alarm System
Kitchen
- Range
- Freezer
- Dishwasher
Bedrooms and Bathrooms
- 3 Bedrooms
- Cedar Closet
Parking
- 2 Parking Spaces
- No Garage
- Off-Street Parking
Eco-Friendly Details
- Green Energy Fireplace or Wood Stove
Outdoor Features
- Balcony
- Deck
- Exterior Lighting
- Outbuilding
Schools
- Lanesboro Elementary School
- Mount Greylock Reg. Middle School
- Mount Greylock Reg. High School
Utilities
- Forced Air Heating and Cooling System
- Furnace
- Heating System Uses Oil
- Well
- Drilled Well
- Propane Water Heater
- Private Sewer
- Cable TV Available
Ownership History
Purchase Details
Home Financials for this Owner
Home Financials are based on the most recent Mortgage that was taken out on this home.Purchase Details
Purchase Details
Home Financials for this Owner
Home Financials are based on the most recent Mortgage that was taken out on this home.Similar Homes in the area
Home Values in the Area
Average Home Value in this Area
Purchase History
| Date | Buyer | Sale Price | Title Company |
|---|---|---|---|
| Winchell Peter C | $268,900 | None Available | |
| Messerli Jonathan C | $45,000 | -- | |
| Iodice David A | $180,000 | -- |
Mortgage History
| Date | Status | Borrower | Loan Amount |
|---|---|---|---|
| Open | Winchell Peter C | $242,010 | |
| Previous Owner | Iodice Sheryl R | $30,000 | |
| Previous Owner | Iodice David A | $128,500 | |
| Previous Owner | Iodice David A | $188,500 | |
| Previous Owner | Iodice David A | $151,500 | |
| Previous Owner | Iodice David A | $136,000 |
Property History
| Date | Event | Price | Change | Sq Ft Price |
|---|---|---|---|---|
| 11/20/2020 11/20/20 | Sold | $268,900 | -0.4% | $158 / Sq Ft |
| 09/22/2020 09/22/20 | Pending | -- | -- | -- |
| 09/17/2020 09/17/20 | For Sale | $269,900 | -- | $158 / Sq Ft |
Tax History Compared to Growth
Tax History
| Year | Tax Paid | Tax Assessment Tax Assessment Total Assessment is a certain percentage of the fair market value that is determined by local assessors to be the total taxable value of land and additions on the property. | Land | Improvement |
|---|---|---|---|---|
| 2025 | $6,135 | $366,700 | $83,300 | $283,400 |
| 2024 | $5,544 | $325,900 | $79,400 | $246,500 |
| 2023 | $5,780 | $327,100 | $79,400 | $247,700 |
| 2022 | $5,415 | $283,500 | $79,400 | $204,100 |
| 2021 | $5,435 | $268,000 | $79,400 | $188,600 |
| 2020 | $5,302 | $256,400 | $75,900 | $180,500 |
| 2019 | $5,551 | $245,300 | $75,900 | $169,400 |
| 2018 | $5,249 | $245,300 | $75,900 | $169,400 |
| 2017 | $4,677 | $223,900 | $71,500 | $152,400 |
| 2016 | $4,331 | $223,700 | $70,600 | $153,100 |
| 2015 | $4,259 | $224,400 | $70,600 | $153,800 |
Agents Affiliated with this Home
-
Tonia Scalise

Seller's Agent in 2020
Tonia Scalise
William Pitt
(413) 822-0574
8 in this area
135 Total Sales
-
J
Buyer's Agent in 2020
Janet Smachetti -Benoit
TONY BLAIR REAL ESTATE, INC.
-
Janet Benoit
J
Buyer's Agent in 2020
Janet Benoit
MOCKINGBIRD REAL ESTATE
5 in this area
79 Total Sales
Map
Source: Berkshire County Board of REALTORS®
MLS Number: 232352
APN: LANE-000204-000000-000007
- 0 Kessler Rd
- 495 Williamstown Rd
- 4 Upper Rd
- 775 Williamstown Rd
- 224 Bailey Rd
- 78 Mallery Rd
- 5 Victoria Ln
- 350 Old Cheshire Rd
- 12 South St
- 44 Richmond St
- 19 Lynne Ct
- 57 Church St
- 108 Church St
- 136 Church St Unit 142
- 632 N State Rd
- 131 Wilshire Dr
- 149 Wilshire Dr
- 114 E Main St
- 271 Brodie Mountain Rd
- 9122 Mountainside Dr
