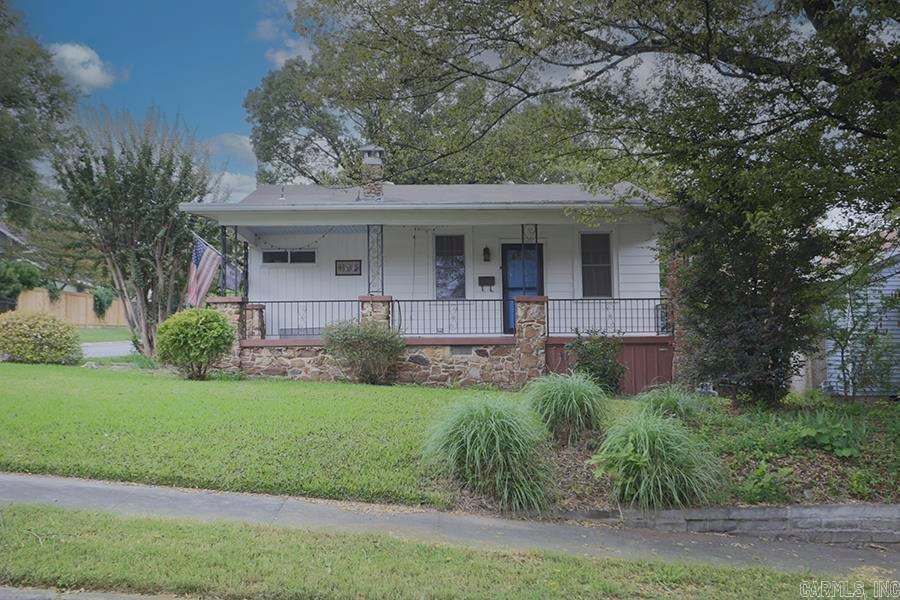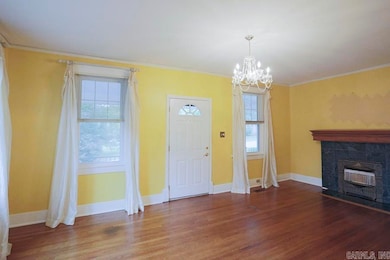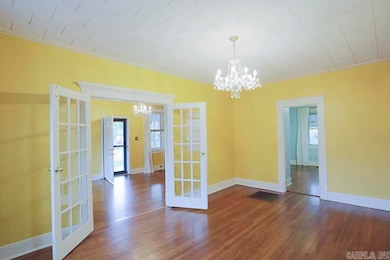1100 N Palm St Little Rock, AR 72205
Hillcrest NeighborhoodEstimated payment $1,743/month
Total Views
3,095
2
Beds
2
Baths
1,670
Sq Ft
$171
Price per Sq Ft
Highlights
- The property is located in a historic district
- Traditional Architecture
- Separate Formal Living Room
- Pulaski Heights Elementary School Rated A-
- Wood Flooring
- Corner Lot
About This Home
Prime Hillcrest location! This charming corner-lot home at Palm and Kenyon features two bedrooms and two full baths. Enjoy an updated kitchen with stainless steel appliances and a gas range. An arched doorway connects the kitchen to the dining room, complete with a breakfast bar. Beautiful hardwood floors throughout! A second living area off the kitchen offers laundry space and extra storage. Covered parking includes a storage shed/shop, and the backyard is ready to reach its full potential with a sprinkler system. Please see agent remarks
Home Details
Home Type
- Single Family
Est. Annual Taxes
- $2,970
Year Built
- Built in 1924
Lot Details
- 41 Sq Ft Lot
- Fenced
- Corner Lot
- Level Lot
- Sprinkler System
Home Design
- Traditional Architecture
- Plaster Walls
- Composition Roof
- Metal Siding
Interior Spaces
- 1,670 Sq Ft Home
- 1-Story Property
- Paneling
- Self Contained Fireplace Unit Or Insert
- Fireplace With Gas Starter
- Insulated Windows
- Insulated Doors
- Family Room
- Separate Formal Living Room
- Formal Dining Room
- Crawl Space
Kitchen
- Breakfast Bar
- Stove
- Gas Range
- Microwave
- Dishwasher
- Quartz Countertops
Flooring
- Wood
- Tile
- Vinyl
Bedrooms and Bathrooms
- 2 Bedrooms
- In-Law or Guest Suite
- 2 Full Bathrooms
- Walk-in Shower
Laundry
- Laundry Room
- Washer Hookup
Parking
- 1 Car Garage
- Carport
- Side or Rear Entrance to Parking
Outdoor Features
- Outdoor Storage
- Porch
Location
- The property is located in a historic district
Utilities
- Central Heating and Cooling System
- Floor Furnace
- Wall Furnace
- Gas Water Heater
Community Details
Amenities
- Picnic Area
Recreation
- Community Playground
- Bike Trail
Map
Create a Home Valuation Report for This Property
The Home Valuation Report is an in-depth analysis detailing your home's value as well as a comparison with similar homes in the area
Home Values in the Area
Average Home Value in this Area
Tax History
| Year | Tax Paid | Tax Assessment Tax Assessment Total Assessment is a certain percentage of the fair market value that is determined by local assessors to be the total taxable value of land and additions on the property. | Land | Improvement |
|---|---|---|---|---|
| 2025 | $2,971 | $51,380 | $30,000 | $21,380 |
| 2024 | $2,971 | $51,380 | $30,000 | $21,380 |
| 2023 | $2,971 | $51,380 | $30,000 | $21,380 |
| 2022 | $2,971 | $51,380 | $30,000 | $21,380 |
| 2021 | $2,992 | $46,800 | $24,500 | $22,300 |
| 2020 | $2,971 | $46,800 | $24,500 | $22,300 |
| 2019 | $3,276 | $46,800 | $24,500 | $22,300 |
| 2018 | $3,276 | $46,800 | $24,500 | $22,300 |
| 2017 | $3,268 | $46,800 | $24,500 | $22,300 |
| 2016 | $2,971 | $42,440 | $15,000 | $27,440 |
| 2015 | $2,975 | $42,440 | $15,000 | $27,440 |
| 2014 | $2,975 | $42,440 | $15,000 | $27,440 |
Source: Public Records
Property History
| Date | Event | Price | List to Sale | Price per Sq Ft |
|---|---|---|---|---|
| 10/27/2025 10/27/25 | Price Changed | $285,000 | -3.4% | $171 / Sq Ft |
| 10/09/2025 10/09/25 | For Sale | $295,000 | -- | $177 / Sq Ft |
Source: Cooperative Arkansas REALTORS® MLS
Purchase History
| Date | Type | Sale Price | Title Company |
|---|---|---|---|
| Interfamily Deed Transfer | -- | None Available | |
| Warranty Deed | $219,000 | None Available |
Source: Public Records
Mortgage History
| Date | Status | Loan Amount | Loan Type |
|---|---|---|---|
| Open | $171,380 | Purchase Money Mortgage |
Source: Public Records
Source: Cooperative Arkansas REALTORS® MLS
MLS Number: 25040599
APN: 33L-046-00-068-00
Nearby Homes
- 1109 N Spruce St
- 4907 N Lookout St
- 314 N Walnut St
- 5015 E Crestwood Dr
- 131 Fairview Rd
- 5101 G St
- 4900 Crestwood Dr
- 4009 Kenyon Dr
- 5120 F St
- 5024 Crestwood Dr
- 5116 Edgewood Rd
- 501 N Palm St
- 2501 Kavanaugh Blvd
- 1725 N Monroe St
- 2423 Kavanaugh Blvd Unit 4
- 4819 Lee Ave
- 5124 Woodlawn Dr
- 409 N Palm St
- 4817 Kavanaugh Blvd
- 5101 Lee Ave
- 3124 Kavanaugh Blvd Unit B
- 3802 Kavanaugh Blvd
- 803 N Van Buren St Unit 6
- 5101 H Street #4 Unit Apartment 4
- 5101 H Street #1 Unit Apartment 1
- 5101 H St Unit 9
- 2500 Kavanaugh Blvd
- 4420 Lee Ave
- 4815 Lee Ave
- 1205 N Polk St
- 404 N Jackson St
- 700 N Tyler St
- 3801 Hill Rd Unit 5
- 3801 Hill Rd
- 5101 B St
- 123 N Jackson St
- 121 N Jackson St
- 1700 N Taylor St
- 4115 A St
- 1705 Lilac Cir







