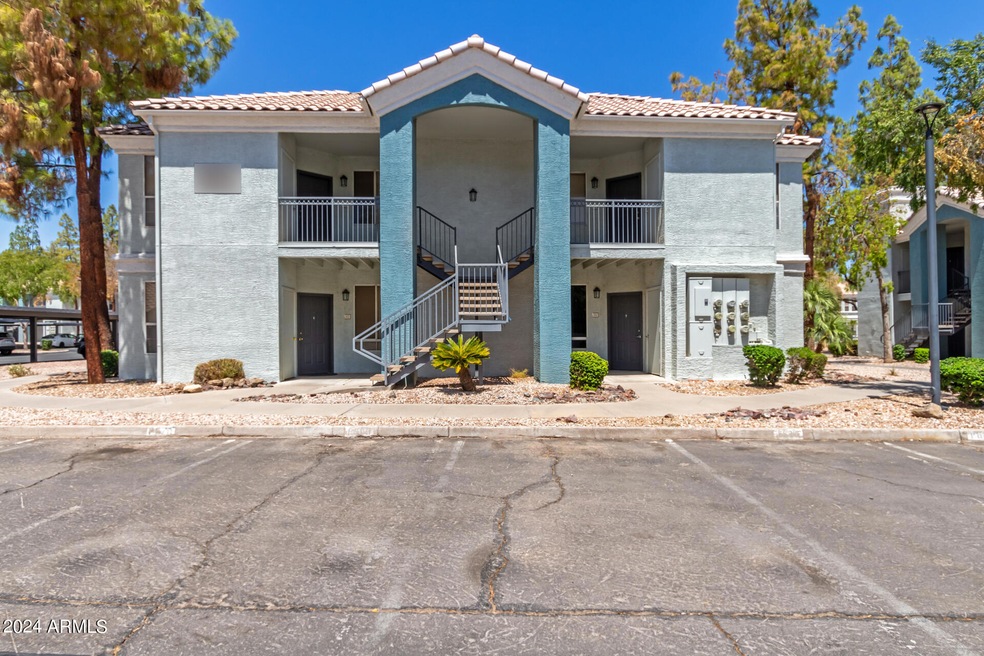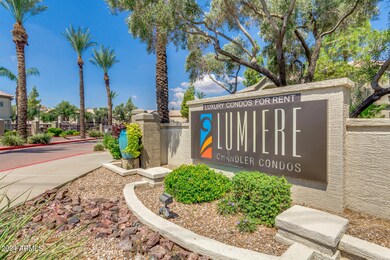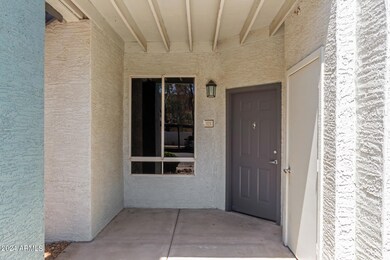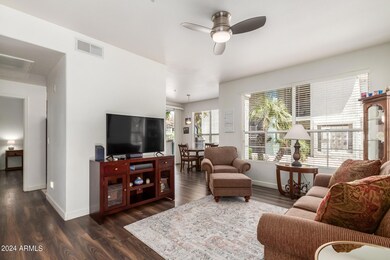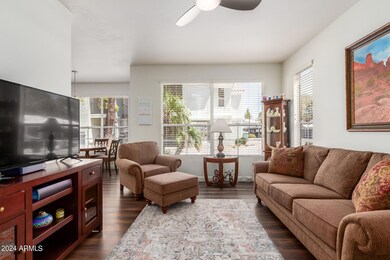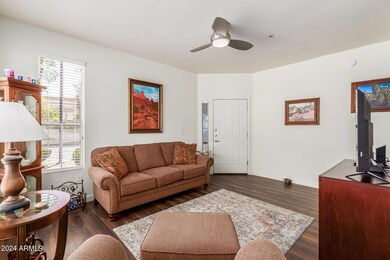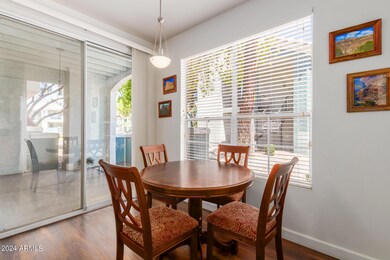
1100 N Priest Dr Unit 1126 Chandler, AZ 85226
West Chandler NeighborhoodHighlights
- Fitness Center
- Gated Community
- Heated Community Pool
- Kyrene del Pueblo Middle School Rated A-
- Clubhouse
- Eat-In Kitchen
About This Home
As of October 2024HERE IT IS!!! Fully furnished (including fully stocked kitchen, beds, bedding, towels, dining set, sofa, TV and MORE!), move In ready, first floor (no steps!), light and bright 2 bedroom (both with walk in closets!)/2 bathroom condo (primary is en suite with handicap accessible shower) in the beautiful Lumiere Chandler Condominiums! Neutral decor, open floor plan, high ceilings, spacious rooms, in-unit laundry (washer and dryer included), lots of storage (including your own storage unit right outside your front door) and private patio await! This wonderful community offers luxury living in a gated community which includes 2 resort style (seasonally heated) pools and spas with barbecues and ramadas, well appointed clubhouse, on-site, well equipped, modern fitness center, club house and walking trails.
Close to numerous restaurants, abundant shopping, entertainment and freeways. Conveniently located in close proximity to ASU (Tempe) and the Phoenix Sky Harbor Airport.
The low HOA fee includes Exterior Maintenance, Roof Repair, Roof Replacement, Blanket Insurance Policy, Water, Sewer, Garbage Collection, Common Area Maintenance and Pest Control.
90 day minimum rentals allowed (per HOA)
I'd like to welcome you to your new home!
Last Buyer's Agent
Barbara Davis
NORTH&CO. License #SA663892000
Property Details
Home Type
- Condominium
Est. Annual Taxes
- $941
Year Built
- Built in 2007
HOA Fees
- $179 Monthly HOA Fees
Home Design
- Wood Frame Construction
- Tile Roof
- Stucco
Interior Spaces
- 904 Sq Ft Home
- 2-Story Property
- Ceiling height of 9 feet or more
- Ceiling Fan
- Double Pane Windows
Kitchen
- Eat-In Kitchen
- Built-In Microwave
Flooring
- Laminate
- Tile
Bedrooms and Bathrooms
- 2 Bedrooms
- 2 Bathrooms
Home Security
Parking
- 1 Carport Space
- Unassigned Parking
Accessible Home Design
- Roll-in Shower
- Grab Bar In Bathroom
- No Interior Steps
Outdoor Features
- Patio
- Outdoor Storage
Location
- Unit is below another unit
Schools
- Kyrene De Las Manitas Elementary School
- Kyrene Del Pueblo Middle School
- Corona Del Sol High School
Utilities
- Refrigerated Cooling System
- Heating Available
- High Speed Internet
- Cable TV Available
Listing and Financial Details
- Tax Lot 1126/-/-
- Assessor Parcel Number 301-59-643
Community Details
Overview
- Association fees include roof repair, insurance, sewer, pest control, ground maintenance, street maintenance, front yard maint, trash, water, roof replacement, maintenance exterior
- City Property Mgt. Association, Phone Number (602) 437-4777
- Lot 1126 Lumiere Chandler Condominiums Mcr 089914 Subdivision
Amenities
- Clubhouse
- Recreation Room
Recreation
- Fitness Center
- Heated Community Pool
- Community Spa
- Bike Trail
Security
- Gated Community
- Fire Sprinkler System
Map
Home Values in the Area
Average Home Value in this Area
Property History
| Date | Event | Price | Change | Sq Ft Price |
|---|---|---|---|---|
| 10/01/2024 10/01/24 | Sold | $279,000 | 0.0% | $309 / Sq Ft |
| 08/16/2024 08/16/24 | For Sale | $279,000 | -- | $309 / Sq Ft |
Tax History
| Year | Tax Paid | Tax Assessment Tax Assessment Total Assessment is a certain percentage of the fair market value that is determined by local assessors to be the total taxable value of land and additions on the property. | Land | Improvement |
|---|---|---|---|---|
| 2025 | $958 | $10,313 | -- | -- |
| 2024 | $941 | $9,822 | -- | -- |
| 2023 | $941 | $20,810 | $4,160 | $16,650 |
| 2022 | $901 | $16,520 | $3,300 | $13,220 |
| 2021 | $930 | $16,220 | $3,240 | $12,980 |
| 2020 | $911 | $14,570 | $2,910 | $11,660 |
| 2019 | $886 | $13,510 | $2,700 | $10,810 |
| 2018 | $860 | $12,280 | $2,450 | $9,830 |
| 2017 | $823 | $10,930 | $2,180 | $8,750 |
| 2016 | $834 | $10,070 | $2,010 | $8,060 |
| 2015 | $769 | $8,430 | $1,680 | $6,750 |
Mortgage History
| Date | Status | Loan Amount | Loan Type |
|---|---|---|---|
| Previous Owner | $237,150 | New Conventional | |
| Previous Owner | $177,150 | New Conventional | |
| Previous Owner | $183,120 | New Conventional | |
| Previous Owner | $34,335 | Credit Line Revolving |
Deed History
| Date | Type | Sale Price | Title Company |
|---|---|---|---|
| Special Warranty Deed | -- | None Listed On Document | |
| Warranty Deed | $279,000 | Wfg National Title Insurance C | |
| Quit Claim Deed | -- | Professional Escrow Services | |
| Special Warranty Deed | $228,900 | The Talon Group Tempe Supers |
Similar Homes in Chandler, AZ
Source: Arizona Regional Multiple Listing Service (ARMLS)
MLS Number: 6745015
APN: 301-59-643
- 1100 N Priest Dr Unit 2145
- 7053 W Stardust Dr
- 1250 N Abbey Ln Unit 275
- 7138 W Kent Dr
- 1409 W Maria Ln
- 1372 N Zane Dr
- 872 N Imperial Place
- 6909 W Ray Rd Unit 15
- 6909 W Ray Rd Unit 21
- 9364 S Margo Dr
- 6722 W Shannon St
- 1212 W Vera Ln Unit 3
- 1116 W Courtney Ln
- 6703 W Linda Ln Unit 1
- 5139 E Tano St
- 1710 W Ranch Rd
- 5013 E Shomi St
- 1230 W Caroline Ln
- 9132 S Parkside Dr
- 1181 N Dustin Ln
