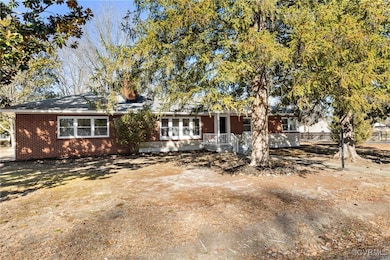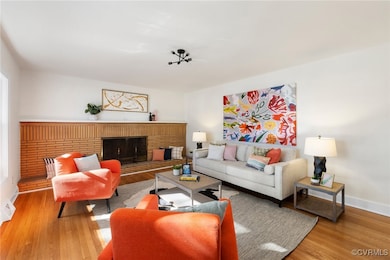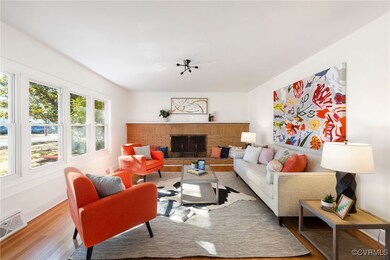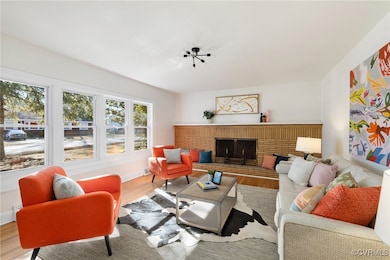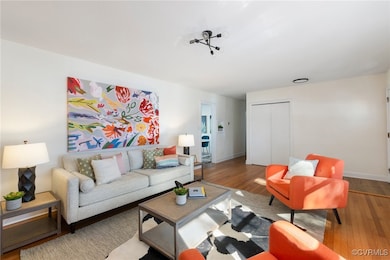
1100 North Ave Hopewell, VA 23860
Estimated payment $2,105/month
Highlights
- 0.98 Acre Lot
- Wood Flooring
- 2 Car Detached Garage
- Deck
- Granite Countertops
- Front Porch
About This Home
Just Listed | Renovated Rancher with Unfinished BasementWelcome home to this beautifully renovated one-level rancher, offering a perfect blend of modern updates and timeless charm. Step inside to find site finished hardwood flooring, new LVP, and fresh carpeting throughout, complemented by a fresh coat of paint that brightens every space.The updated kitchen is a true showstopper, featuring granite countertops, sharp blue cabinetry with gold hardware, and sleek fixtures—a perfect space for cooking and gathering. Both bathrooms have been stylishly refreshed with new countertops, modern fixtures, and a tile shower/tub combo.The oversized primary bedroom provides a comfortable retreat, complete with a full ensuite bath. New energy-efficient windows flood the home with natural light, while the hand-carved solid wood front door adds a touch of craftsmanship. Enjoy mornings on the charming front porch and unwind in the evenings on the spacious rear deck, all set on just under an acre of land.Looking for extra space? The 1,248 sq. ft. unfinished basement offers interior access and is already roughed in for electrical and plumbing—an incredible opportunity for expansion, storage, or a workshop.Major updates include a new water heater, a 2-year-old roof, and an 8-year-old HVAC system for peace of mind. Conveniently located close to the highway, this home combines modern comfort, classic style, and unbeatable potential.Don’t miss out—schedule your showing today!
Last Listed By
Compass Brokerage Phone: (804) 356-6772 License #0225230279 Listed on: 02/03/2025

Home Details
Home Type
- Single Family
Est. Annual Taxes
- $2,959
Year Built
- Built in 1955
Lot Details
- 0.98 Acre Lot
- Level Lot
- Zoning described as RA
Parking
- 2 Car Detached Garage
- Carport
- Oversized Parking
- Driveway
Home Design
- Brick Exterior Construction
- Shingle Roof
Interior Spaces
- 1,843 Sq Ft Home
- 1-Story Property
- Decorative Fireplace
- Fireplace Features Masonry
- Dining Area
- Fire and Smoke Detector
- Washer and Dryer Hookup
Kitchen
- Oven
- Induction Cooktop
- Dishwasher
- Granite Countertops
Flooring
- Wood
- Partially Carpeted
- Concrete
- Vinyl
Bedrooms and Bathrooms
- 4 Bedrooms
- 2 Full Bathrooms
Unfinished Basement
- Basement Fills Entire Space Under The House
- Sump Pump
Outdoor Features
- Deck
- Front Porch
Schools
- Copeland Elementary School
- Carter G. Woodson Middle School
- Hopewell High School
Utilities
- Central Air
- Heating System Uses Propane
- Heat Pump System
- Vented Exhaust Fan
- Water Heater
Community Details
- Farmingdale Section 1 Subdivision
Listing and Financial Details
- Tax Lot 4
- Assessor Parcel Number 097-0140
Map
Home Values in the Area
Average Home Value in this Area
Tax History
| Year | Tax Paid | Tax Assessment Tax Assessment Total Assessment is a certain percentage of the fair market value that is determined by local assessors to be the total taxable value of land and additions on the property. | Land | Improvement |
|---|---|---|---|---|
| 2024 | $2,713 | $231,900 | $45,000 | $186,900 |
| 2023 | $2,959 | $261,900 | $75,000 | $186,900 |
| 2022 | $2,619 | $231,800 | $67,200 | $164,600 |
| 2021 | $2,619 | $231,800 | $67,200 | $164,600 |
| 2020 | $2,533 | $224,200 | $70,000 | $154,200 |
| 2019 | $2,533 | $224,200 | $70,000 | $154,200 |
| 2018 | $2,407 | $213,000 | $72,700 | $140,300 |
| 2017 | $2,407 | $213,000 | $72,700 | $140,300 |
| 2016 | $2,427 | $214,800 | $72,700 | $142,100 |
| 2015 | $2,427 | $214,800 | $72,700 | $142,100 |
| 2014 | $2,410 | $217,100 | $71,400 | $145,700 |
Property History
| Date | Event | Price | Change | Sq Ft Price |
|---|---|---|---|---|
| 05/28/2025 05/28/25 | For Sale | $350,000 | 0.0% | $190 / Sq Ft |
| 02/07/2025 02/07/25 | Off Market | $350,000 | -- | -- |
| 02/06/2025 02/06/25 | For Sale | $350,000 | +59.1% | $190 / Sq Ft |
| 10/02/2024 10/02/24 | Sold | $220,000 | -7.9% | $121 / Sq Ft |
| 08/01/2024 08/01/24 | Pending | -- | -- | -- |
| 07/16/2024 07/16/24 | For Sale | $239,000 | -- | $131 / Sq Ft |
Purchase History
| Date | Type | Sale Price | Title Company |
|---|---|---|---|
| Deed | $220,000 | Fidelity National Title | |
| Warranty Deed | $30,000 | Stewart Title Guaranty Company |
Mortgage History
| Date | Status | Loan Amount | Loan Type |
|---|---|---|---|
| Open | $236,900 | New Conventional |
About the Listing Agent

Introducing Karen Loewen, your Central Virginia real estate expert. With extensive industry experience, Karen's reputation is built on service, authenticity, and a client-first focus. Her approachable nature and detail-oriented work ethic ensure a seamless, client-centric experience. Karen's deep market knowledge and commitment to staying current with industry trends allow her to provide expert guidance in the home buying or selling journey. Prioritizing communication and personalization, Karen
Karen's Other Listings
Source: Central Virginia Regional MLS
MLS Number: 2502353
APN: 097-0140
- 637 Cedar Level Rd
- 3705 Galena Ave
- 3809 Kippax Dr
- 3910 Oaklawn Blvd
- 3704 Burnham Dr
- 3410 Western St
- 3706 Burnham Dr
- 423 Cobblestone Dr
- 3908 Yorktown Dr
- 4004 Kippax Dr
- 3211 Norfolk St
- 403 Stone Hearth Ct
- 3207 Portsmouth St
- 3200 Randall St
- 3411 Trenton St
- 3101 Portsmouth St
- 3530 Gilbert St
- 3301 Trenton St
- 3004 Poplar St
- 1207 Edgewood Blvd

