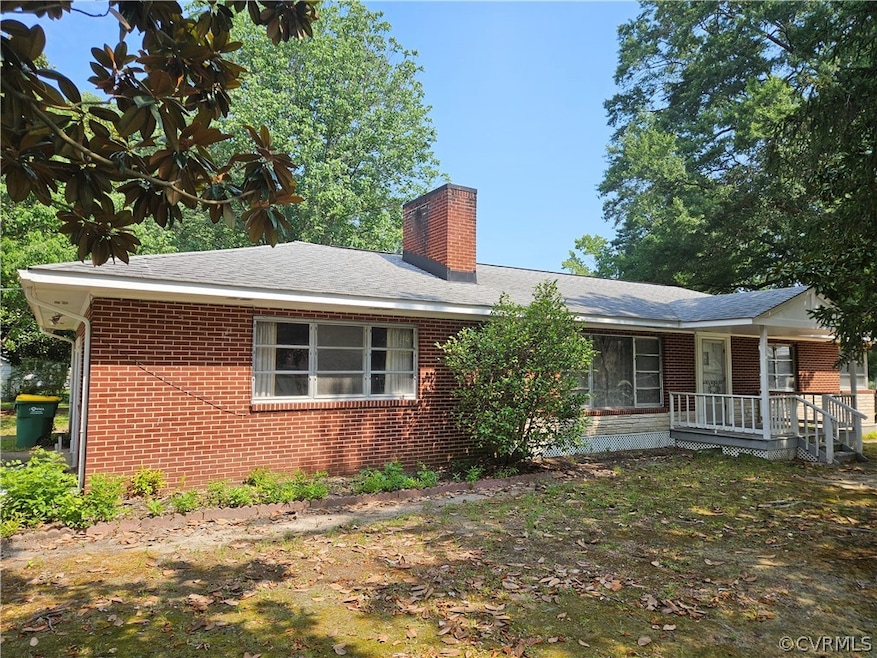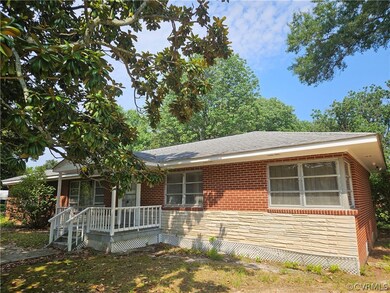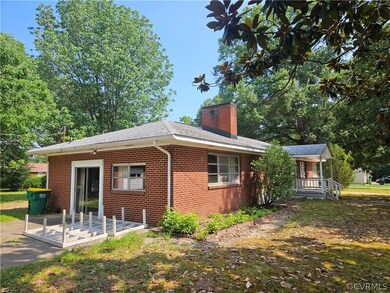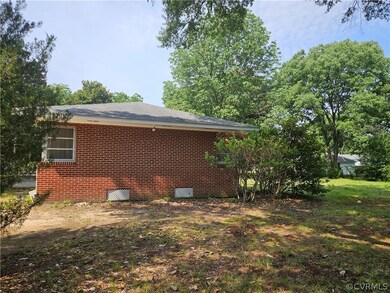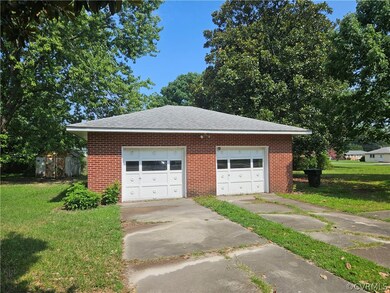
1100 North Ave Hopewell, VA 23860
Highlights
- 0.72 Acre Lot
- 2 Car Garage
- Forced Air Heating and Cooling System
- Wood Flooring
- Front Porch
- Dining Area
About This Home
As of October 2024This 3-bedroom 1.5 baths 1,820 Sq Ft. Brick Rancher house with a FULL BASEMENT in a quiet and established neighborhood. This house is located on a huge corner lot. Has a paved driveway with a car port for one car. It has a 2-car brick garage. It needs some TLC. Lot of space for the price. Under assessment value. It has a huge family room to entertain and to enjoy with friends and family. You will also love the convenience of great neighborhood near it all, shops and restaurants minutes away.
Last Agent to Sell the Property
MAS Realty LLC License #0225034813 Listed on: 07/16/2024
Home Details
Home Type
- Single Family
Est. Annual Taxes
- $2,959
Year Built
- Built in 1955
Lot Details
- 0.72 Acre Lot
- Lot Dimensions are 142.5 x 149.82
- Partially Fenced Property
- Chain Link Fence
- Zoning described as RA
Parking
- 2 Car Garage
- Carport
- Workshop in Garage
- Driveway
Home Design
- Brick Exterior Construction
- Slab Foundation
- Shingle Roof
- Wood Siding
Interior Spaces
- 1,820 Sq Ft Home
- 1-Story Property
- Decorative Fireplace
- Fireplace Features Masonry
- Dining Area
- Dryer Hookup
Kitchen
- Stove
- Dishwasher
Flooring
- Wood
- Partially Carpeted
- Linoleum
Bedrooms and Bathrooms
- 3 Bedrooms
Basement
- Basement Fills Entire Space Under The House
- Interior Basement Entry
Outdoor Features
- Front Porch
- Stoop
Schools
- Copeland Elementary School
- Carter G. Woodson Middle School
- Hopewell High School
Utilities
- Forced Air Heating and Cooling System
- Heating System Uses Oil
- Water Heater
- Community Sewer or Septic
Community Details
- Farmingdale Section 1 Subdivision
Listing and Financial Details
- Tax Lot 5-6
- Assessor Parcel Number 097-0140
Ownership History
Purchase Details
Home Financials for this Owner
Home Financials are based on the most recent Mortgage that was taken out on this home.Purchase Details
Similar Homes in the area
Home Values in the Area
Average Home Value in this Area
Purchase History
| Date | Type | Sale Price | Title Company |
|---|---|---|---|
| Deed | $220,000 | Fidelity National Title | |
| Warranty Deed | $30,000 | Stewart Title Guaranty Company |
Mortgage History
| Date | Status | Loan Amount | Loan Type |
|---|---|---|---|
| Open | $236,900 | New Conventional |
Property History
| Date | Event | Price | Change | Sq Ft Price |
|---|---|---|---|---|
| 07/08/2025 07/08/25 | For Sale | $325,000 | 0.0% | $176 / Sq Ft |
| 06/22/2025 06/22/25 | Pending | -- | -- | -- |
| 06/18/2025 06/18/25 | Price Changed | $325,000 | -7.1% | $176 / Sq Ft |
| 05/28/2025 05/28/25 | For Sale | $350,000 | 0.0% | $190 / Sq Ft |
| 02/07/2025 02/07/25 | Off Market | $350,000 | -- | -- |
| 02/06/2025 02/06/25 | For Sale | $350,000 | +59.1% | $190 / Sq Ft |
| 10/02/2024 10/02/24 | Sold | $220,000 | -7.9% | $121 / Sq Ft |
| 08/01/2024 08/01/24 | Pending | -- | -- | -- |
| 07/16/2024 07/16/24 | For Sale | $239,000 | -- | $131 / Sq Ft |
Tax History Compared to Growth
Tax History
| Year | Tax Paid | Tax Assessment Tax Assessment Total Assessment is a certain percentage of the fair market value that is determined by local assessors to be the total taxable value of land and additions on the property. | Land | Improvement |
|---|---|---|---|---|
| 2024 | $2,713 | $231,900 | $45,000 | $186,900 |
| 2023 | $2,959 | $261,900 | $75,000 | $186,900 |
| 2022 | $2,619 | $231,800 | $67,200 | $164,600 |
| 2021 | $2,619 | $231,800 | $67,200 | $164,600 |
| 2020 | $2,533 | $224,200 | $70,000 | $154,200 |
| 2019 | $2,533 | $224,200 | $70,000 | $154,200 |
| 2018 | $2,407 | $213,000 | $72,700 | $140,300 |
| 2017 | $2,407 | $213,000 | $72,700 | $140,300 |
| 2016 | $2,427 | $214,800 | $72,700 | $142,100 |
| 2015 | $2,427 | $214,800 | $72,700 | $142,100 |
| 2014 | $2,410 | $217,100 | $71,400 | $145,700 |
Agents Affiliated with this Home
-
Karen Loewen

Seller's Agent in 2025
Karen Loewen
Compass
(804) 356-6772
114 Total Sales
-
Jose Pietri
J
Seller's Agent in 2024
Jose Pietri
MAS Realty LLC
(804) 347-3399
12 in this area
31 Total Sales
-
Danae Dobler

Buyer's Agent in 2024
Danae Dobler
Real Broker LLC
(804) 359-9200
6 in this area
120 Total Sales
Map
Source: Central Virginia Regional MLS
MLS Number: 2418366
APN: 097-0140
- 1004 Heretick Ave
- 637 Cedar Level Rd
- 3706 Paul Karnes Dr
- 807 North Ave
- 3910 Oaklawn Blvd
- 3704 Burnham Dr
- 3401 Portsmouth St
- 604 Smithfield Ave
- 3902 Gloucester Dr
- 3913 Gloucester Dr
- 3211 Norfolk St
- 3204 Evergreen Ave
- 1311 Dinwiddie Ave
- 3411 Trenton St
- 3530 Gilbert St
- 3301 Trenton St
- 3004 Poplar St
- 1310 Peterson Mill Rd
- 3206 Granby St
- 3318 Courthouse Rd
