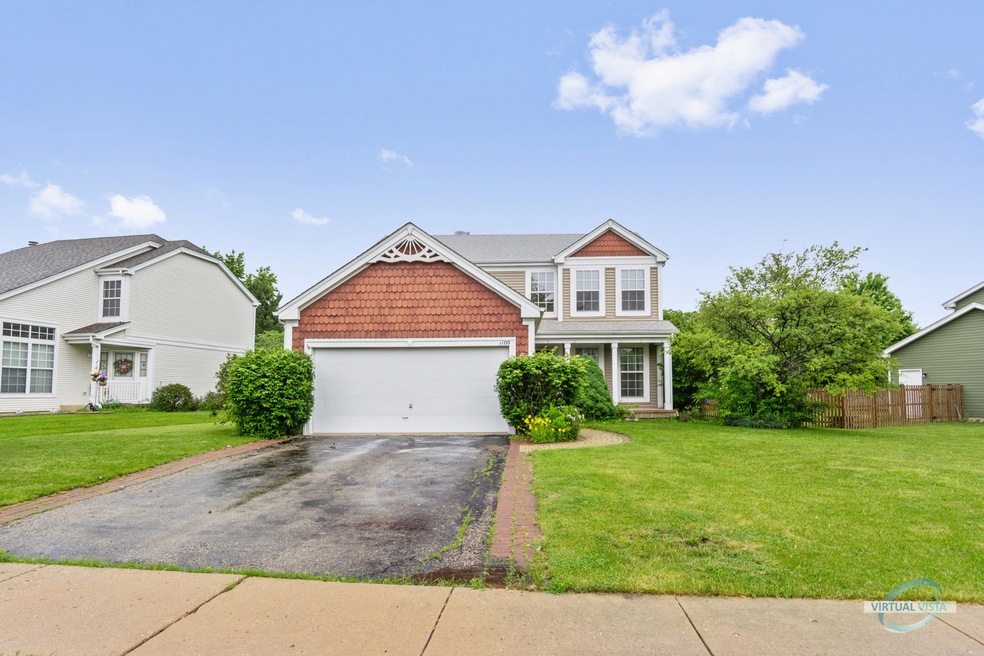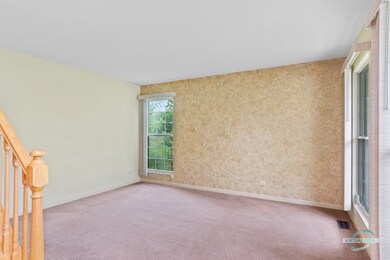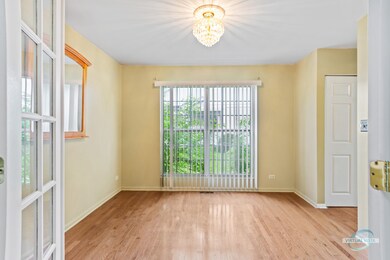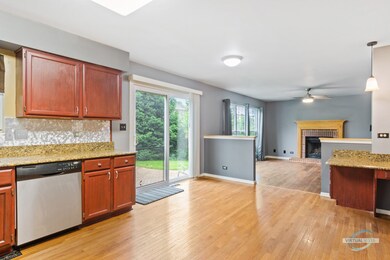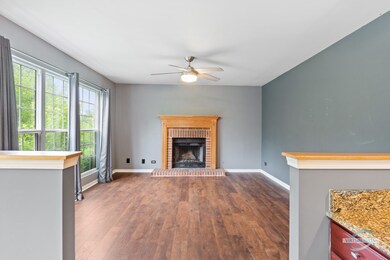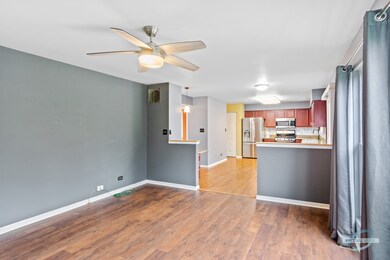
1100 Oxford Ln South Elgin, IL 60177
Estimated Value: $418,000 - $485,000
Highlights
- Recreation Room
- Wood Flooring
- Formal Dining Room
- South Elgin High School Rated A-
- Home Office
- Stainless Steel Appliances
About This Home
As of October 2022SEE THE POTENTIAL - THE RIGHT RENOVATION LOAN CAN MAKE THIS HOUSE A GREAT POSSIBILITY - GET ONE LOAN & INCLUDE YOUR UPDATES, EVEN CHOOSE YOUR OWN CONTRACTORS. JUST LIKE BUYING A NEW HOME OR ONE THAT SOMEONE ELSE RENOVATED EXCEPT YOU PICK YOUR OWN FINISHES & CHOICES. FANTASTIC 2 STORY HOME IN A GREAT NEIGHBORHOOD WITH 4 BEDROOMS, 2 1/2 BATHS, FULL BASEMENT, ATTACHED GARAGE & FENCED YARD WITH PATIO. HOUSE IS READY FOR A QUICK SALE, TALK TO A RENOVATION LOAN SPECIALIST TO MAKE YOUR DREAM HOME HAPPEN TODAY! AS-IS.
Last Buyer's Agent
Non Member
NON MEMBER
Home Details
Home Type
- Single Family
Est. Annual Taxes
- $8,394
Year Built
- Built in 1994
Lot Details
- 8,063 Sq Ft Lot
- Lot Dimensions are 43x116x43x110
- Fenced Yard
- Paved or Partially Paved Lot
- Level Lot
Parking
- 2 Car Attached Garage
- Garage Door Opener
- Driveway
- Parking Space is Owned
Home Design
- Vinyl Siding
Interior Spaces
- 2,030 Sq Ft Home
- 2-Story Property
- Ceiling Fan
- Wood Burning Fireplace
- Fireplace With Gas Starter
- Entrance Foyer
- Family Room with Fireplace
- Living Room
- Formal Dining Room
- Home Office
- Recreation Room
- Bonus Room
- Wood Flooring
Kitchen
- Range
- Microwave
- Dishwasher
- Stainless Steel Appliances
- Disposal
Bedrooms and Bathrooms
- 4 Bedrooms
- 4 Potential Bedrooms
- Dual Sinks
- Soaking Tub
- Separate Shower
Laundry
- Laundry Room
- Dryer
- Washer
- Sink Near Laundry
Finished Basement
- Basement Fills Entire Space Under The House
- Sump Pump
Outdoor Features
- Brick Porch or Patio
- Shed
Schools
- Clinton Elementary School
- Kenyon Woods Middle School
- South Elgin High School
Utilities
- Forced Air Heating and Cooling System
- Humidifier
- Heating System Uses Natural Gas
Community Details
- Wildmeadow Subdivision, 2 Stry + Bsmt Floorplan
Listing and Financial Details
- Homeowner Tax Exemptions
Ownership History
Purchase Details
Home Financials for this Owner
Home Financials are based on the most recent Mortgage that was taken out on this home.Purchase Details
Home Financials for this Owner
Home Financials are based on the most recent Mortgage that was taken out on this home.Purchase Details
Home Financials for this Owner
Home Financials are based on the most recent Mortgage that was taken out on this home.Purchase Details
Home Financials for this Owner
Home Financials are based on the most recent Mortgage that was taken out on this home.Similar Homes in South Elgin, IL
Home Values in the Area
Average Home Value in this Area
Purchase History
| Date | Buyer | Sale Price | Title Company |
|---|---|---|---|
| Drew Vanzandt | $320,000 | -- | |
| Hill Eric Konstation | $265,000 | First American Title | |
| Westbrook Clinton | $257,000 | Advanced Title Services Inc | |
| Smelser David T | $168,000 | First American Title Insuran |
Mortgage History
| Date | Status | Borrower | Loan Amount |
|---|---|---|---|
| Open | Vanzandt Laura | $21,360 | |
| Open | Drew Vanzandt | $256,000 | |
| Closed | Hill Eric Konstation | $270,697 | |
| Previous Owner | Westbrook Clinton | $240,077 | |
| Previous Owner | Westbrook Clinton | $226,259 | |
| Previous Owner | Westbrook Clinton | $20,200 | |
| Previous Owner | Westbrook Clinton | $245,500 | |
| Previous Owner | Westbrook Clinton | $10,000 | |
| Previous Owner | Westbrook Clinton | $218,450 | |
| Previous Owner | Smelser David T | $15,000 | |
| Previous Owner | Smelser David T | $10,000 | |
| Previous Owner | Smelser David T | $172,576 |
Property History
| Date | Event | Price | Change | Sq Ft Price |
|---|---|---|---|---|
| 10/07/2022 10/07/22 | Sold | $320,000 | -1.5% | $158 / Sq Ft |
| 08/10/2022 08/10/22 | Price Changed | $325,000 | -3.0% | $160 / Sq Ft |
| 07/08/2022 07/08/22 | Price Changed | $335,000 | -2.9% | $165 / Sq Ft |
| 06/18/2022 06/18/22 | Price Changed | $345,000 | -4.2% | $170 / Sq Ft |
| 06/09/2022 06/09/22 | For Sale | $360,000 | -- | $177 / Sq Ft |
Tax History Compared to Growth
Tax History
| Year | Tax Paid | Tax Assessment Tax Assessment Total Assessment is a certain percentage of the fair market value that is determined by local assessors to be the total taxable value of land and additions on the property. | Land | Improvement |
|---|---|---|---|---|
| 2023 | $9,694 | $123,540 | $25,582 | $97,958 |
| 2022 | $9,177 | $112,647 | $23,326 | $89,321 |
| 2021 | $8,649 | $105,317 | $21,808 | $83,509 |
| 2020 | $8,394 | $100,541 | $20,819 | $79,722 |
| 2019 | $8,089 | $95,771 | $19,831 | $75,940 |
| 2018 | $7,938 | $90,222 | $18,682 | $71,540 |
| 2017 | $7,550 | $85,292 | $17,661 | $67,631 |
| 2016 | $7,199 | $79,128 | $16,385 | $62,743 |
| 2015 | -- | $72,528 | $15,018 | $57,510 |
| 2014 | -- | $60,441 | $14,833 | $45,608 |
| 2013 | -- | $62,035 | $15,224 | $46,811 |
Agents Affiliated with this Home
-
Susan Daley

Seller's Agent in 2022
Susan Daley
RE/MAX
(630) 747-7253
58 Total Sales
-
N
Buyer's Agent in 2022
Non Member
NON MEMBER
Map
Source: Midwest Real Estate Data (MRED)
MLS Number: 11430285
APN: 06-34-328-034
- 311 Mayfair Ln
- 273 E Harvard Cir
- 1175 N Harvard Cir
- 895 Medford Ave
- 968 N Lancaster Cir
- 140 E Lynn St
- 517 Endicott Rd
- 616 Endicott Rd
- 521 Endicott Rd
- 428 Collingwood Rd
- 424 Collingwood Rd
- 428 Collingwood Rd
- 428 Collingwood Rd
- 428 Collingwood Rd
- 428 Collingwood Rd
- 428 Collingwood Rd
- 428 Collingwood Rd
- 428 Collingwood Rd
- 428 Collingwood Rd
- 428 Collingwood Rd
- 1100 Oxford Ln
- 1112 Oxford Ln
- 1090 Oxford Ln
- 272 Mayfair Ln Unit 1
- 1124 Oxford Ln
- 286 Mayfair Ln
- 268 Mayfair Ln
- 1070 Oxford Ln
- 1107 Oxford Ln
- 1093 Oxford Ln
- 1101 Oxford Ln
- 254 Mayfair Ln
- 1117 Oxford Ln
- 1136 Oxford Ln
- 1085 Oxford Ln
- 1135 Oxford Ln
- 248 Mayfair Ln
- 1073 Oxford Ln
- 1148 Oxford Ln
- 1143 Oxford Ln
