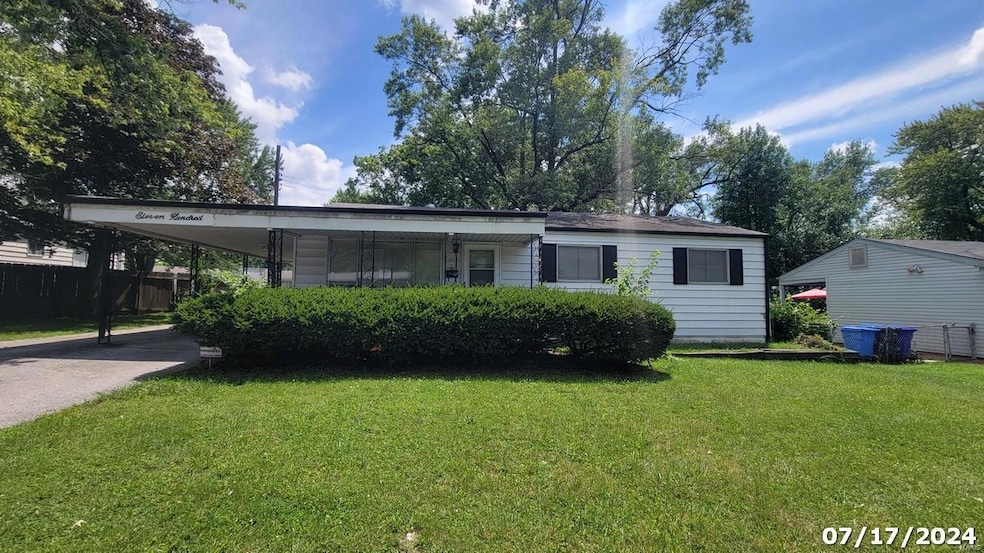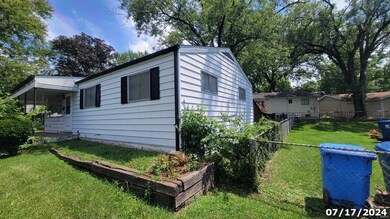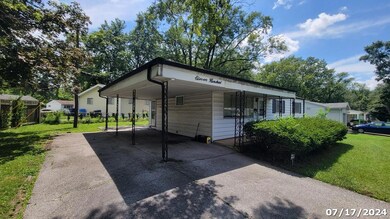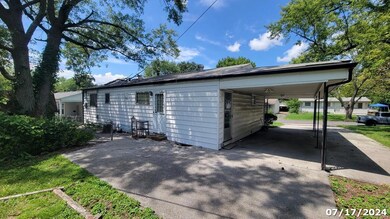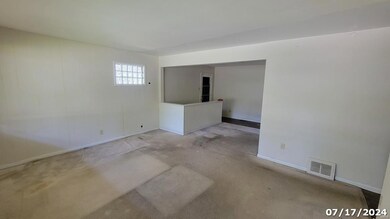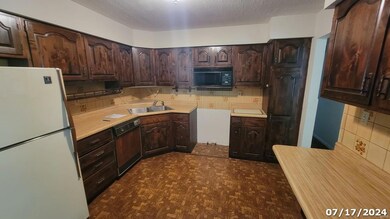
1100 Ozment Dr Florissant, MO 63033
Highlights
- Traditional Architecture
- 1-Story Property
- Fenced
- Wood Flooring
- Forced Air Heating System
About This Home
As of August 2024OUTSTANDING OPPORTUNITY!!! This Fantastic Florissant ranch is sure to please! What a fantastic block! Carport, great covered porch, large rooms & MORE! Newer windows, 2 full baths, and awesome street presence makes this one a WINNER! Schedule a showing today! Property is to be sold in its current as-is condition with no warranties or representations by the Seller. Seller will not make repairs nor provide any inspections. Seller's addendum is required after terms of sale are agreed upon. Special Sale Contract (Form #2043) required. Proof of funds or pre-approval letter required with offer.
Last Agent to Sell the Property
Nichols & Associates Real Estate License #2005002726 Listed on: 07/18/2024

Last Buyer's Agent
Berkshire Hathaway HomeServices Alliance Real Estate License #2023001920

Home Details
Home Type
- Single Family
Est. Annual Taxes
- $1,792
Year Built
- Built in 1956
Lot Details
- 7,636 Sq Ft Lot
- Lot Dimensions are 92x83
- Fenced
Home Design
- Traditional Architecture
- Frame Construction
Interior Spaces
- 1-Story Property
- Wood Flooring
- Basement Fills Entire Space Under The House
- Microwave
Bedrooms and Bathrooms
- 3 Bedrooms
- 2 Full Bathrooms
Parking
- 1 Carport Space
- Driveway
Schools
- Robinwood Elem. Elementary School
- Ferguson Middle School
- Mccluer North High School
Utilities
- Forced Air Heating System
Listing and Financial Details
- Assessor Parcel Number 09H-14-0592
Ownership History
Purchase Details
Home Financials for this Owner
Home Financials are based on the most recent Mortgage that was taken out on this home.Purchase Details
Purchase Details
Home Financials for this Owner
Home Financials are based on the most recent Mortgage that was taken out on this home.Purchase Details
Similar Homes in the area
Home Values in the Area
Average Home Value in this Area
Purchase History
| Date | Type | Sale Price | Title Company |
|---|---|---|---|
| Special Warranty Deed | $87,000 | Singlesource Property Solution | |
| Trustee Deed | $99,349 | None Listed On Document | |
| Warranty Deed | $81,900 | -- | |
| Warranty Deed | $40,000 | -- |
Mortgage History
| Date | Status | Loan Amount | Loan Type |
|---|---|---|---|
| Previous Owner | $92,800 | New Conventional | |
| Previous Owner | $23,200 | Stand Alone Second | |
| Previous Owner | $81,900 | Purchase Money Mortgage |
Property History
| Date | Event | Price | Change | Sq Ft Price |
|---|---|---|---|---|
| 07/15/2025 07/15/25 | Pending | -- | -- | -- |
| 07/01/2025 07/01/25 | For Sale | $180,000 | +112.0% | $176 / Sq Ft |
| 08/15/2024 08/15/24 | Sold | -- | -- | -- |
| 07/30/2024 07/30/24 | Pending | -- | -- | -- |
| 07/18/2024 07/18/24 | For Sale | $84,900 | -- | $83 / Sq Ft |
| 07/03/2024 07/03/24 | Off Market | -- | -- | -- |
Tax History Compared to Growth
Tax History
| Year | Tax Paid | Tax Assessment Tax Assessment Total Assessment is a certain percentage of the fair market value that is determined by local assessors to be the total taxable value of land and additions on the property. | Land | Improvement |
|---|---|---|---|---|
| 2023 | $1,798 | $23,090 | $2,490 | $20,600 |
| 2022 | $1,612 | $18,220 | $3,590 | $14,630 |
| 2021 | $1,585 | $18,220 | $3,590 | $14,630 |
| 2020 | $1,337 | $14,460 | $3,570 | $10,890 |
| 2019 | $1,311 | $14,460 | $3,570 | $10,890 |
| 2018 | $1,303 | $12,840 | $2,430 | $10,410 |
| 2017 | $1,296 | $12,840 | $2,430 | $10,410 |
| 2016 | $1,310 | $12,650 | $2,430 | $10,220 |
| 2015 | $1,318 | $12,650 | $2,430 | $10,220 |
| 2014 | $1,542 | $15,340 | $3,500 | $11,840 |
Agents Affiliated with this Home
-
Debbie Carter

Seller's Agent in 2025
Debbie Carter
Coldwell Banker Realty - Gundaker
(314) 740-4041
36 in this area
111 Total Sales
-
Benjamin Nichols
B
Seller's Agent in 2024
Benjamin Nichols
Nichols & Associates Real Estate
(314) 914-0027
23 in this area
269 Total Sales
-
Rikki Maus
R
Buyer's Agent in 2024
Rikki Maus
Berkshire Hathaway HomeServices Alliance Real Estate
(314) 585-9097
3 in this area
6 Total Sales
Map
Source: MARIS MLS
MLS Number: MIS24042246
APN: 09H-14-0592
- 1175 Penhurst Dr
- 1095 Rogers Ln
- 190 Coteau Ln
- 5 Carson Ct
- 1045 Dauphin Ln
- 1085 Grenoble Ln
- 1514 Summer Run Dr Unit 208
- 1508 Summer Run Dr Unit 304
- 1350 Navajo Ln
- 925 Rogers Ln
- 1606 Willow Wren Ct Unit 109
- 265 Comanche Ln
- 1670 Summer Run Dr Unit 23
- 830 Northmoor Dr
- 355 Waterford Dr
- 965 Cheyenne Dr
- 805 Derhake Rd
- 2765 Holiday Hill Dr
- 1401 Charlotte Dr
- 415 Waterford Dr
