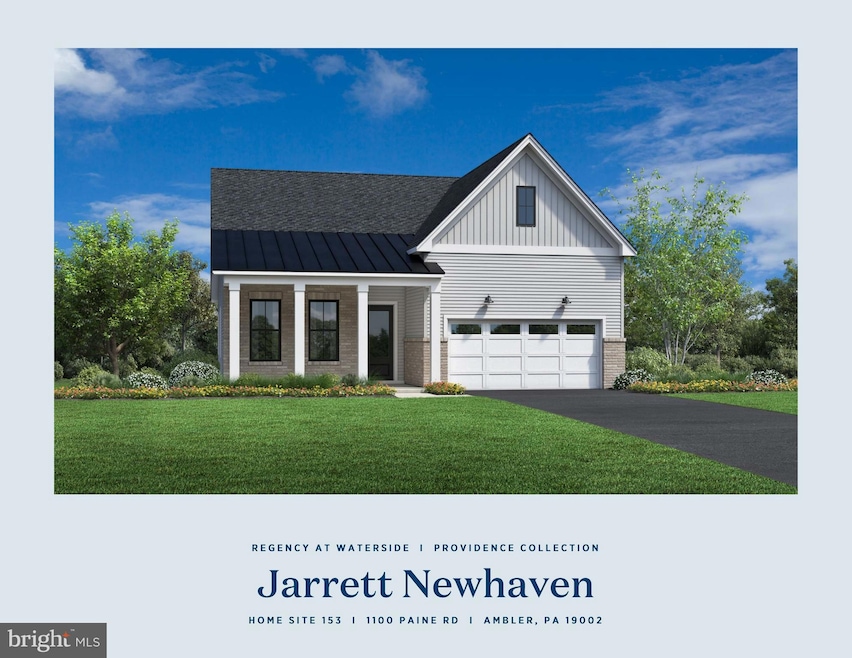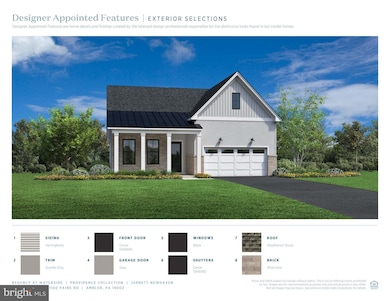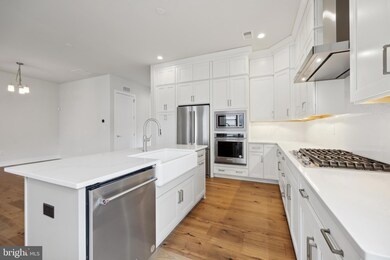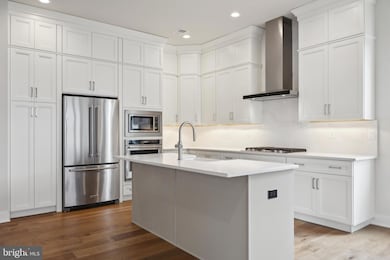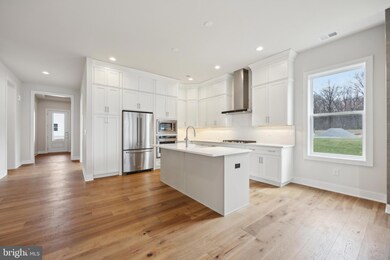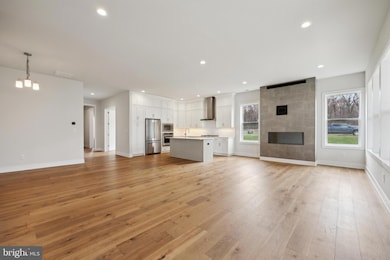
1100 Paine Rd Unit 153 Ambler, PA 19002
Horsham Township NeighborhoodHighlights
- New Construction
- Rambler Architecture
- 1 Fireplace
- Senior Living
- Community Indoor Pool
- Water Fountains
About This Home
As of July 2024Welcome home to Regency at Waterside and the Jarret Newhaven featured in our Providence collection. This Quick Move-In home is available now, and ready for immediate occupancy. Our amazing Design Studio has selected the latest interior most pleasing color palette that will wow you! The open concept home design showcases one story living at its finest including 2 bedrooms and 2 baths on the main floor along with a flex space. The kitchen with gourmet stainless steel appliances and quartz countertops on your center island will be wonderful for entertaining guests. The highlight of our amazing community is our 10,000 square foot clubhouse featuring an indoor pool, bocce courts, fitness center , putting green, dog park and so much more. Builder incentive applied to price shown, make an appointment to see this home today.
Home Details
Home Type
- Single Family
Lot Details
- 0.27 Acre Lot
- Property is in excellent condition
- Property is zoned RESIDENTIAL AA
HOA Fees
- $326 Monthly HOA Fees
Parking
- 2 Car Attached Garage
- Front Facing Garage
Home Design
- New Construction
- Rambler Architecture
- Slab Foundation
- Stick Built Home
Interior Spaces
- 1,888 Sq Ft Home
- Property has 1 Level
- 1 Fireplace
- Den
- Monitored
- Laundry on main level
Kitchen
- Built-In Range
- Built-In Microwave
- Dishwasher
- Disposal
Bedrooms and Bathrooms
- 2 Main Level Bedrooms
- 2 Full Bathrooms
Utilities
- Forced Air Heating and Cooling System
- Cooling System Utilizes Natural Gas
- Vented Exhaust Fan
- 200+ Amp Service
- Natural Gas Water Heater
- Cable TV Available
Additional Features
- Level Entry For Accessibility
- Energy-Efficient Construction
- Water Fountains
Listing and Financial Details
- Assessor Parcel Number 36-00-09544-005
Community Details
Overview
- Senior Living
- $2,500 Capital Contribution Fee
- Senior Community | Residents must be 55 or older
- Built by Toll Brothers
- Regency At Waterside Subdivision, Jarrett Floorplan
Recreation
- Community Indoor Pool
- Community Pool or Spa Combo
Map
Similar Homes in Ambler, PA
Home Values in the Area
Average Home Value in this Area
Property History
| Date | Event | Price | Change | Sq Ft Price |
|---|---|---|---|---|
| 07/15/2024 07/15/24 | Sold | $874,995 | 0.0% | $463 / Sq Ft |
| 06/09/2024 06/09/24 | Pending | -- | -- | -- |
| 05/16/2024 05/16/24 | Price Changed | $874,995 | -2.8% | $463 / Sq Ft |
| 04/06/2024 04/06/24 | Price Changed | $899,995 | -5.2% | $477 / Sq Ft |
| 03/10/2024 03/10/24 | Price Changed | $949,495 | -4.3% | $503 / Sq Ft |
| 12/17/2023 12/17/23 | For Sale | $991,966 | -- | $525 / Sq Ft |
Source: Bright MLS
MLS Number: PAMC2091474
- 1329 Stoney River Dr
- 310 Ponderosa Ln
- 260 Running Water Ct
- 1329 Horsham Rd
- 479 Herald Dr
- 1600 Lower State Rd
- 2106 Goodwin Ln
- 103 Nevermore Cir
- 104 Usher Ln
- 1382 Jasper Dr
- 110 Hanover Ave
- 118 Davis Dr
- 1195 Wythe Blvd
- 211 Gerry Way Unit 227
- 1197 Wythe Blvd
- 194 Ellery Way Unit 496
- 207 Rush Ln Unit 181
- 216 Nelson Dr
- 1184 Wythe Blvd Unit 100
- 118 Oxford Ln
