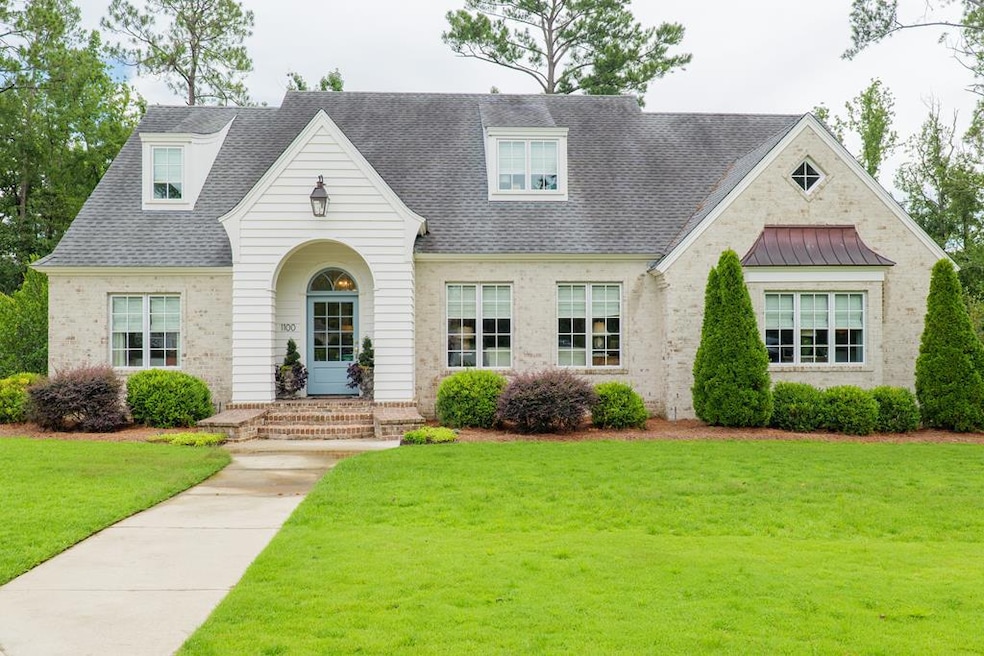
1100 Ravenwood Cir Valdosta, GA 31602
Estimated payment $8,357/month
Highlights
- In Ground Pool
- Wood Flooring
- Covered Patio or Porch
- Westside Elementary School Rated A
- No HOA
- Fireplace
About This Home
When a builder builds for himself, you can trust - it's done right. Crafted by award-winning Wilson Design & Construction as the builder's personal residence, this home blends Southern charm with thoughtful design in every square foot. Tucked at the end of a cul-de-sac in Valdosta's established Eager subdivision, the property offers rare privacy with a beautifully landscaped backyard, hidden garden, and even a discreet chicken coop. Inside, upgrades greet you at every turn - custom built-ins, designer wallpaper, and Thermador appliances set the tone for quality living. The layout is as functional as it is beautiful. The main level features a breathtaking primary suite, a second en-suite bedroom, a butler's pantry, and a screened porch with a fireplace and motorized screen. A separate two-story home office has its own private entrance and could easily convert to a guest or in-law suite. Upstairs, you'll find a third en-suite bedroom, 4th and 5th bedrooms, a cozy den, and a dedicated music room. From the butler's pantry to the hidden garden, every detail was chosen with purpose - designed not just to impress, but to be lived in and loved. This is more than a custom home - it's a Wilson Design & Construction original. Built with heart, heritage, and craftsmanship that stands the test of time.
Listing Agent
Dove Realty, Inc. Brokerage Phone: 2297406474 License #357319 Listed on: 08/08/2025
Home Details
Home Type
- Single Family
Est. Annual Taxes
- $9,607
Year Built
- Built in 2019
Lot Details
- 0.6 Acre Lot
- Fenced
- Irregular Lot
- Sprinkler System
- Property is zoned R-15
Parking
- 2 Car Garage
- Garage Door Opener
Home Design
- Brick Veneer
- Slab Foundation
- Architectural Shingle Roof
- Cement Siding
Interior Spaces
- 5,210 Sq Ft Home
- 2-Story Property
- Ceiling Fan
- Fireplace
- Double Pane Windows
- Laundry Room
Kitchen
- Built-In Oven
- Gas Range
- Dishwasher
Flooring
- Wood
- Brick
- Carpet
- Tile
Bedrooms and Bathrooms
- 5 Bedrooms
Home Security
- Home Security System
- Termite Clearance
Outdoor Features
- In Ground Pool
- Covered Patio or Porch
Utilities
- Central Heating and Cooling System
- Cable TV Available
Community Details
- No Home Owners Association
- Eager Subdivision
Listing and Financial Details
- Assessor Parcel Number 0078D 009D
Map
Home Values in the Area
Average Home Value in this Area
Tax History
| Year | Tax Paid | Tax Assessment Tax Assessment Total Assessment is a certain percentage of the fair market value that is determined by local assessors to be the total taxable value of land and additions on the property. | Land | Improvement |
|---|---|---|---|---|
| 2024 | $9,607 | $343,985 | $12,000 | $331,985 |
| 2023 | $9,607 | $344,206 | $12,000 | $332,206 |
| 2022 | $8,727 | $258,253 | $12,000 | $246,253 |
| 2021 | $8,987 | $258,474 | $12,000 | $246,474 |
| 2020 | $7,623 | $214,643 | $9,000 | $205,643 |
| 2019 | $319 | $9,000 | $9,000 | $0 |
Property History
| Date | Event | Price | Change | Sq Ft Price |
|---|---|---|---|---|
| 08/08/2025 08/08/25 | For Sale | $1,380,000 | -- | $265 / Sq Ft |
Purchase History
| Date | Type | Sale Price | Title Company |
|---|---|---|---|
| Warranty Deed | -- | -- |
Mortgage History
| Date | Status | Loan Amount | Loan Type |
|---|---|---|---|
| Previous Owner | $365,000 | New Conventional | |
| Previous Owner | $249,000 | Commercial | |
| Previous Owner | $275,000 | New Conventional | |
| Previous Owner | $552,812 | Commercial |
Similar Homes in Valdosta, GA
Source: South Georgia MLS
MLS Number: 145875
APN: 0078D-009D
- 7 Winding Cir
- 1113 Clover Hill Rd
- 1114 Lake Dr
- 2517 Rolling Rd
- 1112 Lake Dr
- 2524 Jerry Jones Dr
- 2432 Meadowbrook Dr
- 2436 Meadowbrook Dr
- 2417 Meadowbrook Dr
- 2424 Westwood Dr
- 2502B Jerry Jones Dr Unit 1
- 2909 Pebblewood Dr
- 812 Tanglewood Dr
- 1108 Kimberly Dr
- 1 Fox Hollow Cir
- 908 Maplewood Dr
- 903 Gornto Rd
- 1209 Linda Dr
- 1104 Linda Dr
- 4 Ramblewood Cir
- 323 Oak Center Place
- 3715 N Valdosta Rd
- 3531 Club Villas Dr
- 1574 Baytree Rd
- 1853 W Gordon St
- 1712 Azalea Dr
- 2201 Baytree Rd
- 1725 Springhill Place
- 100 Garden Dr
- 3131 N Oak Street Extension
- 1213-1214 Bradley Bowen Dr
- 1400 Baytree Dr
- 480 Murray Rd
- 1300 Melody Ln
- 1469 Green St Unit 2
- 805 Harmon Dr
- 1415 N Saint Augustine Rd
- 420 Connell Rd
- 3 N Sawgrass Cir
- 422 Connell Rd






