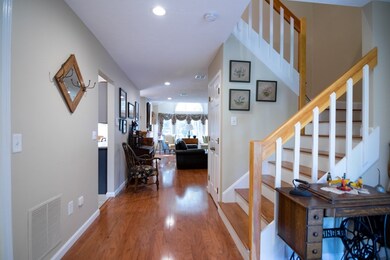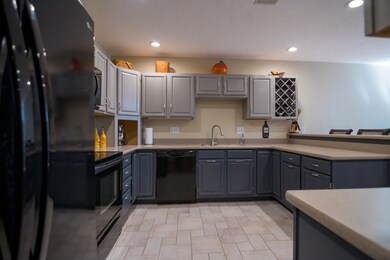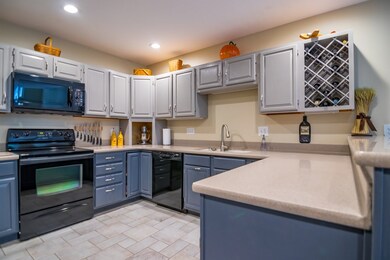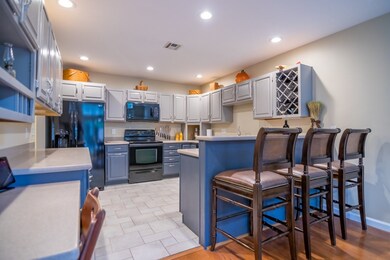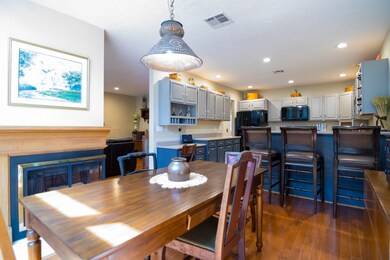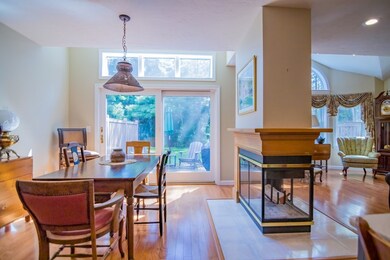
1100 Ridgefield Cir Unit C Clinton, MA 01510
Highlights
- Open Floorplan
- Wood Flooring
- Bay Window
- Cathedral Ceiling
- Solid Surface Countertops
- Soaking Tub
About This Home
As of November 2021Wouldn’t you really rather relax & sip your favorite beverage on your quiet patio than worry about mowing the lawn? You can, if you live in this “Georgetown” style townhouse at award winning Ridgefield Condominiums! This gorgeously updated & immaculately well maintained condo offers a spacious great room, a well planned kitchen & shiny hardwood floors throughout! On a cool night, the double-sided wood burning fireplace can be enjoyed from both the living & dining room! Spacious Master bedroom with two walk in closets & private ensuite with double vanity & Jacuzzi! Oversized guest bedroom with private bathroom & walk in closet. Loft space perfect for an office or den! Convenient upstairs laundry. Private wooded backyard. Attached one car garage & central air. Condo fee includes Comcast Expanded Cable TV & Internet, Master Insurance (interior & exterior), pool, gym, clubhouse & more! This is the one you've been waiting for... nothing to do but move in & enjoy the condo lifestyle!
Property Details
Home Type
- Condominium
Est. Annual Taxes
- $5,919
Year Built
- 1990
HOA Fees
- $491 per month
Parking
- 1
Home Design
- Updated or Remodeled
Interior Spaces
- Open Floorplan
- Cathedral Ceiling
- Ceiling Fan
- Recessed Lighting
- Bay Window
- Sliding Doors
- Exterior Basement Entry
Kitchen
- Breakfast Bar
- Solid Surface Countertops
Flooring
- Wood
- Ceramic Tile
Bedrooms and Bathrooms
- Primary bedroom located on second floor
- Walk-In Closet
- Double Vanity
- Soaking Tub
- Bathtub with Shower
- Separate Shower
Utilities
- 1 Cooling Zone
- 1 Heating Zone
Community Details
- Common Area
- Resident Manager or Management On Site
Map
Home Values in the Area
Average Home Value in this Area
Property History
| Date | Event | Price | Change | Sq Ft Price |
|---|---|---|---|---|
| 11/10/2021 11/10/21 | Sold | $405,000 | +1.3% | $206 / Sq Ft |
| 09/14/2021 09/14/21 | Pending | -- | -- | -- |
| 09/09/2021 09/09/21 | For Sale | $399,900 | +26.2% | $204 / Sq Ft |
| 09/25/2018 09/25/18 | Sold | $317,000 | -2.5% | $162 / Sq Ft |
| 08/02/2018 08/02/18 | Pending | -- | -- | -- |
| 07/09/2018 07/09/18 | Price Changed | $325,000 | -1.8% | $166 / Sq Ft |
| 07/02/2018 07/02/18 | Price Changed | $331,000 | -0.8% | $169 / Sq Ft |
| 05/30/2018 05/30/18 | For Sale | $333,700 | -- | $170 / Sq Ft |
Tax History
| Year | Tax Paid | Tax Assessment Tax Assessment Total Assessment is a certain percentage of the fair market value that is determined by local assessors to be the total taxable value of land and additions on the property. | Land | Improvement |
|---|---|---|---|---|
| 2025 | $5,919 | $445,000 | $0 | $445,000 |
| 2024 | $5,458 | $415,400 | $0 | $415,400 |
| 2023 | $4,897 | $366,300 | $0 | $366,300 |
| 2022 | $4,989 | $334,600 | $0 | $334,600 |
| 2021 | $4,063 | $304,000 | $0 | $304,000 |
| 2020 | $4,709 | $304,000 | $0 | $304,000 |
| 2019 | $3,701 | $280,900 | $0 | $280,900 |
| 2018 | $4,554 | $268,200 | $0 | $268,200 |
| 2017 | $4,292 | $242,900 | $0 | $242,900 |
| 2016 | $4,195 | $242,900 | $0 | $242,900 |
| 2015 | $4,057 | $243,500 | $0 | $243,500 |
| 2014 | $3,933 | $243,500 | $0 | $243,500 |
Mortgage History
| Date | Status | Loan Amount | Loan Type |
|---|---|---|---|
| Open | $324,000 | Purchase Money Mortgage | |
| Previous Owner | $117,000 | New Conventional | |
| Previous Owner | $176,000 | Purchase Money Mortgage | |
| Previous Owner | $255,616 | Purchase Money Mortgage | |
| Previous Owner | $168,000 | Purchase Money Mortgage | |
| Previous Owner | $11,000 | Purchase Money Mortgage |
Deed History
| Date | Type | Sale Price | Title Company |
|---|---|---|---|
| Not Resolvable | $405,000 | None Available | |
| Not Resolvable | $317,000 | -- | |
| Deed | $362,000 | -- | |
| Deed | $261,500 | -- | |
| Deed | $210,000 | -- | |
| Deed | $155,000 | -- |
Similar Homes in Clinton, MA
Source: MLS Property Information Network (MLS PIN)
MLS Number: 72892667
APN: CLIN-000126-002998-001100-C000000
- 1105 Ridgfield Cir Unit B
- 105 Ridgefield Cir Unit C
- 115 Ridgefield Cir Unit D
- 310 Ridgefield Cir Unit C
- 12 Woodruff Rd
- 6 Horseshoe Ln
- 4 Nathan Dr
- 58 Elm St
- 55 Boynton St
- 376 Water St
- 7 Bourne St
- 2 Worcester St
- 520 High St Unit 7
- 686 Brook St
- 96 Water St
- 92 Mill St
- 59 Kilbourn Rd
- 172 Center Bridge Rd
- 0 Parker Rd
- 116-118 Lawrence St

