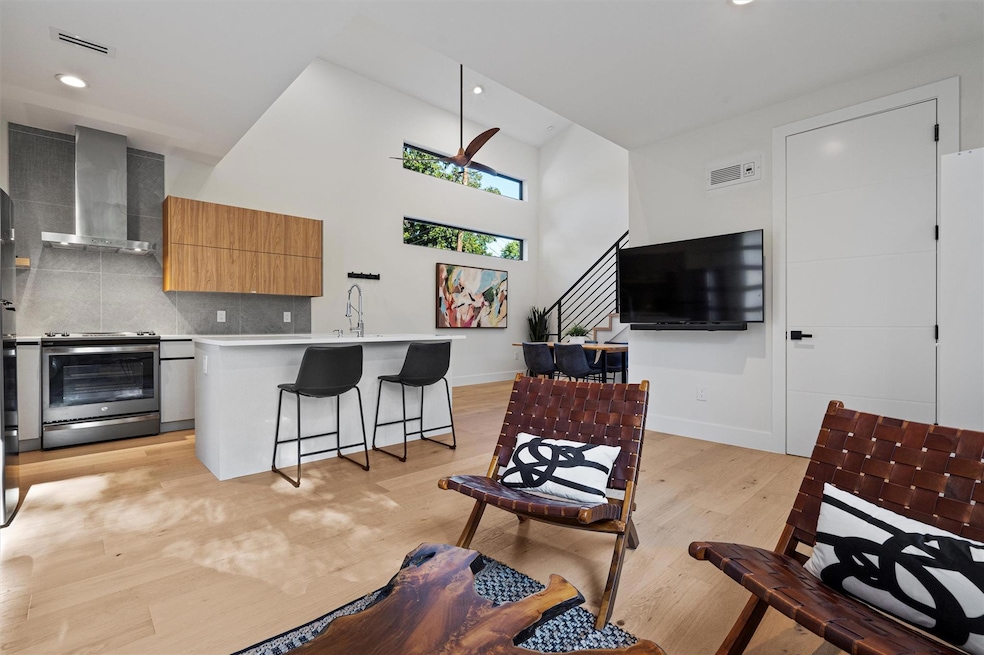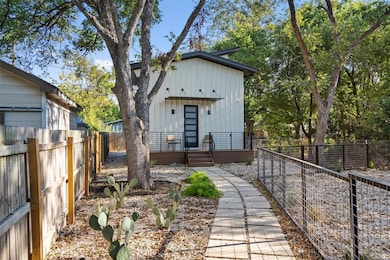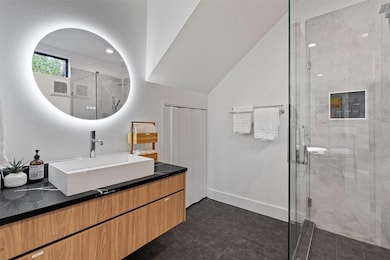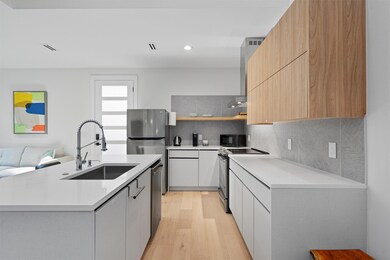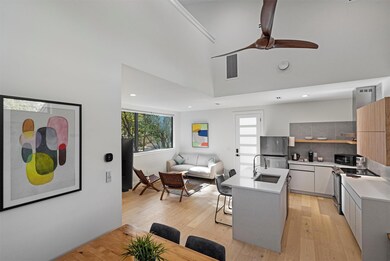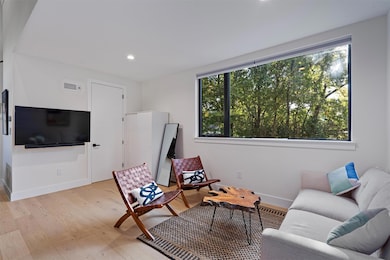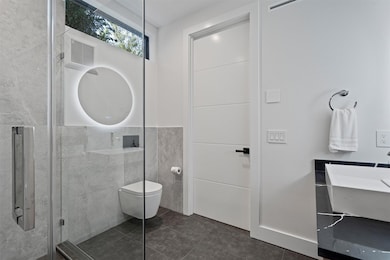1100 Romeria Dr Unit 1 Austin, TX 78757
Brentwood NeighborhoodHighlights
- Open Floorplan
- Mature Trees
- Furnished
- Brentwood Elementary School Rated A
- Wood Flooring
- Private Yard
About This Home
Fully Furnished Newly Built Detached House…Tranquil Stunning Tucked Away Casita in a Central Location...Ready to Move in Just Bring Your Clothes....Chef's Kitchen...Luxurious Walk in Shower and Floating Lavatory....Front Porch and Private Backyard...Ample Free Street Parking…High Speed Google Fiber and more! Utilities are already in place and are extra $150/month.Washer and dryer are located in the garage with a provided code access.
Listing Agent
Dave Dacko Brokerage Phone: (512) 547-9865 License #0730660 Listed on: 06/10/2025
Home Details
Home Type
- Single Family
Est. Annual Taxes
- $27,877
Year Built
- Built in 2022
Lot Details
- 10,716 Sq Ft Lot
- Southwest Facing Home
- Fenced
- Mature Trees
- Private Yard
Home Design
- Slab Foundation
- Composition Roof
- Masonry Siding
Interior Spaces
- 1,060 Sq Ft Home
- 2-Story Property
- Open Floorplan
- Furnished
- Ceiling Fan
- Wood Flooring
Kitchen
- Built-In Electric Range
- Microwave
- Dishwasher
- Kitchen Island
Bedrooms and Bathrooms
- 1 Bedroom
- 1 Full Bathroom
- Walk-in Shower
Parking
- 1 Parking Space
- Off-Street Parking
Outdoor Features
- Uncovered Courtyard
- Front Porch
Schools
- Brentwood Elementary School
- Lamar Middle School
- Mccallum High School
Utilities
- Central Heating and Cooling System
- Above Ground Utilities
Community Details
- No Home Owners Association
- Paxton Subdivision
Listing and Financial Details
- Security Deposit $2,300
- Negotiable Lease Term
- $40 Application Fee
- Assessor Parcel Number 02290712100000
Map
Source: Unlock MLS (Austin Board of REALTORS®)
MLS Number: 4785549
APN: 745520
- 1101 Romeria Dr
- 1009 Alegria Rd
- 6009 Grover Ave
- 6313 Wild St
- 1002 Payne Ave
- 6505 Grover Ave Unit 1
- 6324 N Lamar Blvd Unit 403
- 6324 N Lamar Blvd Unit 212
- 6324 N Lamar Blvd Unit 313
- 6324 N Lamar Blvd Unit 319
- 1010 Karen Ave
- 1004 Karen Ave
- 1213 Karen Ave
- 1109 Brentwood St
- 1316 Arcadia Ave
- 1208 Karen Ave Unit 3
- 700 Denson Dr Unit 2101
- 700 Denson Dr Unit 1104
- 700 Denson Dr Unit 1101
- 1002 Brentwood St
