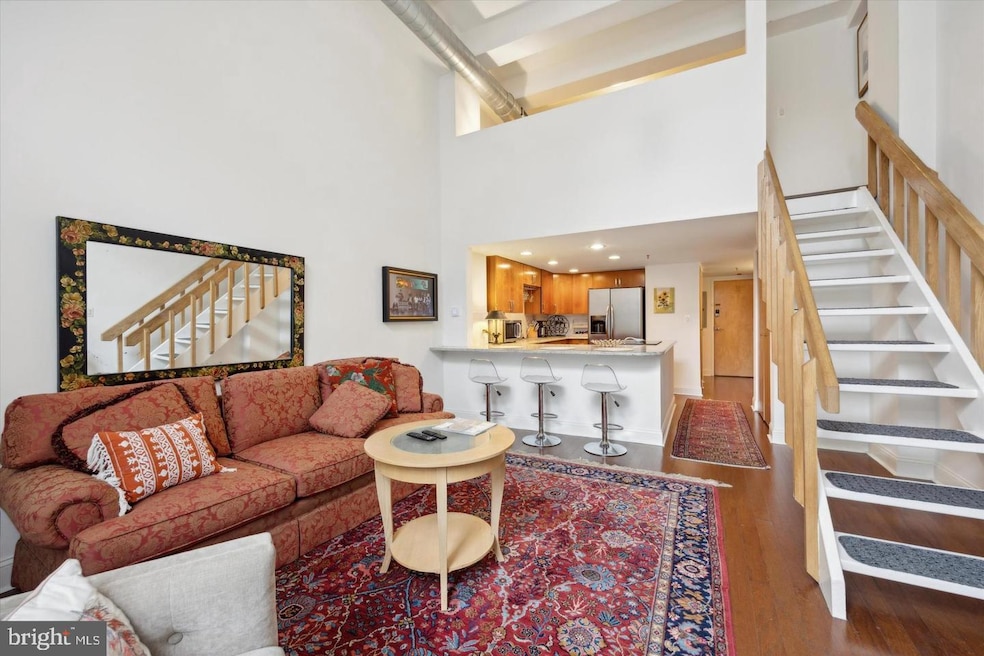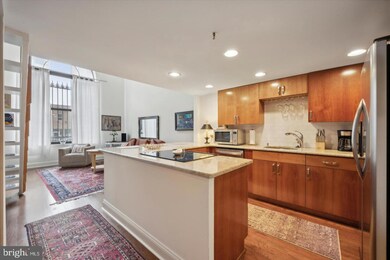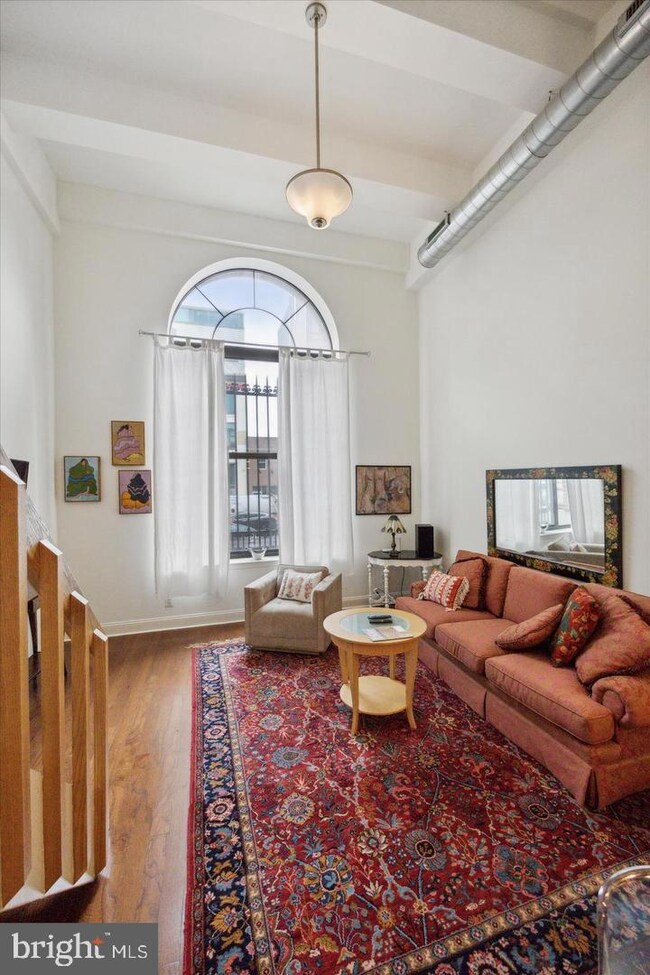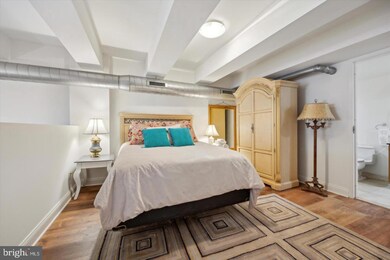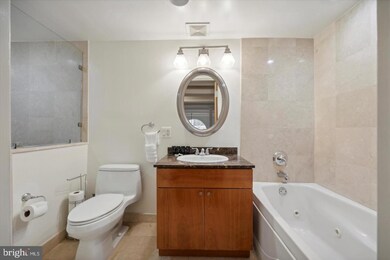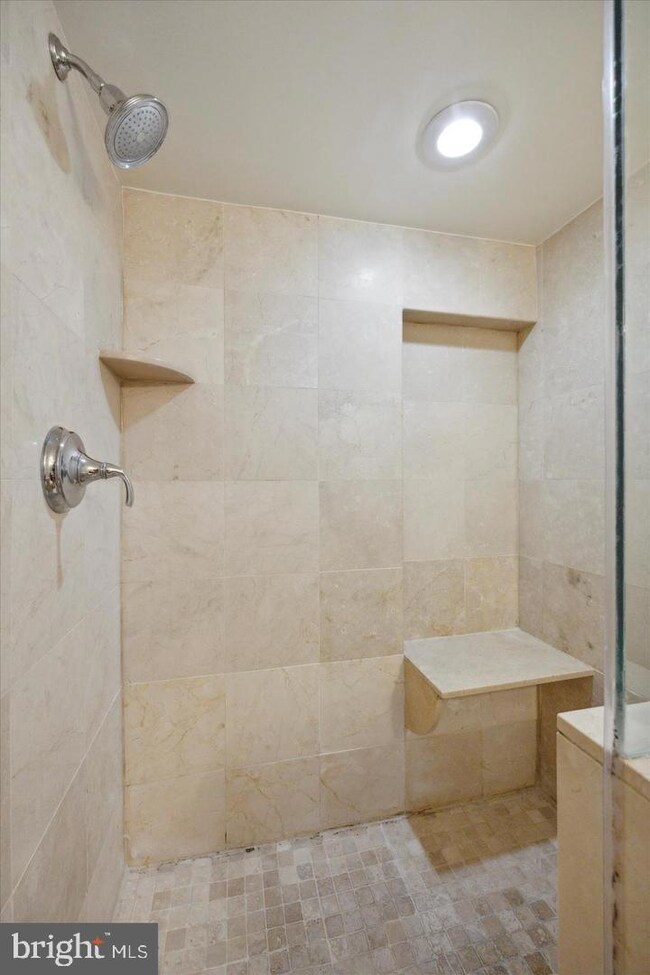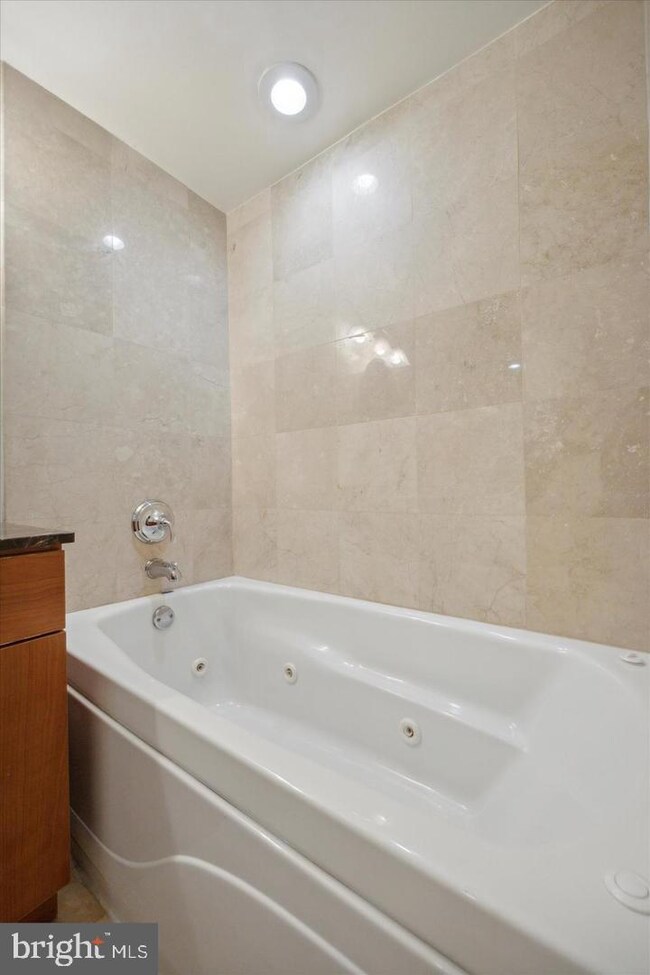1100 S Broad St Unit 106A Philadelphia, PA 19146
Point Breeze NeighborhoodHighlights
- Wood Flooring
- 3-minute walk to Ellsworth-Federal
- Forced Air Heating and Cooling System
- Water Fountains
- Level Entry For Accessibility
- 5-minute walk to Ridgway Park
About This Home
Welcome to this bright and inviting 1-bedroom, 1.5-bathroom loft located in the desirable Marine Club Condominiums in Philadelphia. This stylish space features an open-concept layout that maximizes natural light, creating a warm and welcoming atmosphere.As you enter, you’ll be greeted by soaring ceilings and large windows that offer so much sunlight. The living area is perfect for relaxation or entertaining, seamlessly flowing into a modern kitchen equipped with stainless steel appliances, ample cabinetry, and a breakfast bar.The spacious bedroom provides a serene retreat, complete with an en-suite bathroom featuring contemporary fixtures and finishes. An additional half bathroom downstairs adds convenience for guests. This apartment can be delivered fully furnished!Residents of the Marine Club Condominiums enjoy access to premium amenities, including a fitness center, rooftop terrace, and secure parking. Located just steps from the vibrant waterfront, enjoy easy access to parks, restaurants, and entertainment options.This loft is perfect for those seeking a blend of urban living and coastal charm. Don’t miss the opportunity to make this sunny retreat your new home!
Condo Details
Home Type
- Condominium
Est. Annual Taxes
- $2,720
Year Built
- Built in 1900
Parking
- Assigned Parking Garage Space
- Basement Garage
Home Design
- Masonry
Interior Spaces
- 712 Sq Ft Home
- Property has 2 Levels
- Wood Flooring
- Washer and Dryer Hookup
Bedrooms and Bathrooms
- 1 Main Level Bedroom
Utilities
- Forced Air Heating and Cooling System
- Electric Water Heater
Additional Features
- Level Entry For Accessibility
- Water Fountains
- Property is in excellent condition
Listing and Financial Details
- Residential Lease
- Security Deposit $1,800
- No Smoking Allowed
- 12-Month Min and 24-Month Max Lease Term
- Available 7/5/25
- Assessor Parcel Number 888113446
Community Details
Overview
- Mid-Rise Condominium
Pet Policy
- Pets Allowed
- Pet Deposit Required
Map
Source: Bright MLS
MLS Number: PAPH2485414
APN: 888113446
- 1100 S Broad St Unit 502C
- 1100 S Broad St Unit 300A
- 1100 S Broad St Unit 305B
- 1100 S Broad St Unit 509B
- 1100 S Broad St Unit 705B
- 1100 S Broad St Unit 413A
- 1100 S Broad St Unit 200A
- 1130 S 15th St
- 1523 Ellsworth St Unit 2
- 1523 Ellsworth St Unit 3
- 1523 Ellsworth St
- 1137 S Sydenham St
- 1114-16 Carpenter St
- 916 S 15th St
- 1136 S 13th St
- 1614 Annin St
- 1152 S 13th St
- 1229 Peters St
- 1236 S 15th St
- 1001 S Chadwick St
