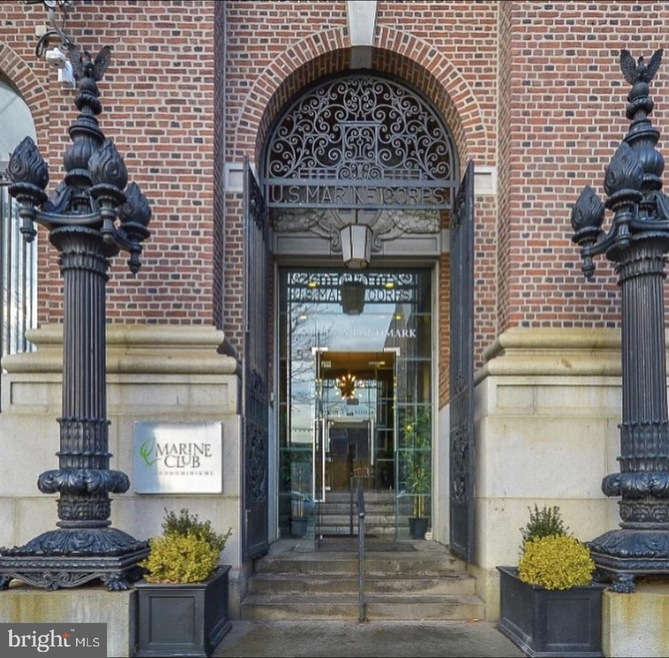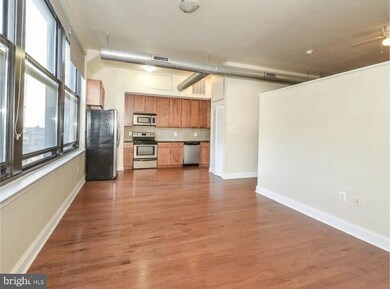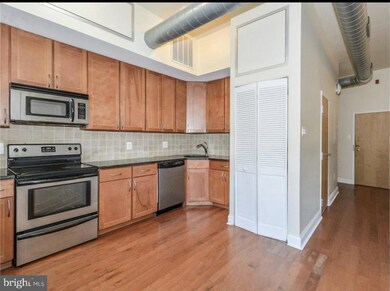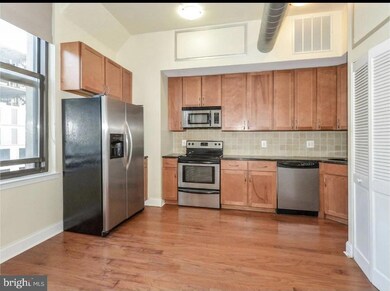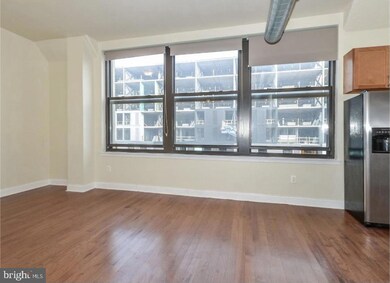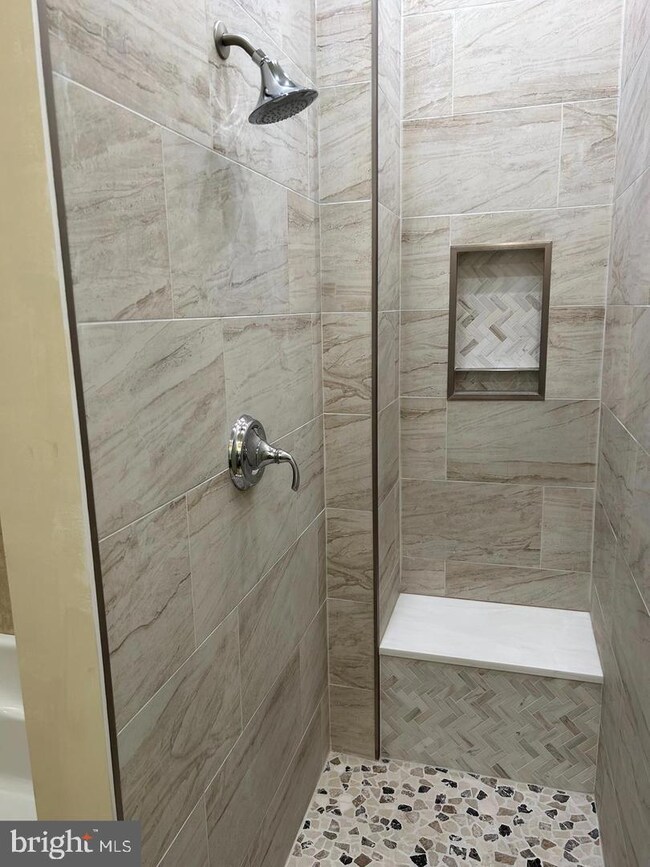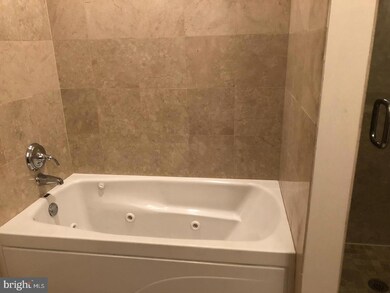1100 S Broad St Unit 509B Philadelphia, PA 19146
Point Breeze NeighborhoodHighlights
- Contemporary Architecture
- 3-minute walk to Ellsworth-Federal
- High-Rise Condominium
- Central Heating and Cooling System
- 1 Car Garage
- 5-minute walk to Ridgway Park
About This Home
1 bedroom 1 bathroom apartment for rent in The Marine Club Building! This unit features a light filled open layout with an updated kitchen including granite counters, stainless steel appliances and plenty of cabinet space. The full bath comes equipped with vanity separate shower and tub. Additionally this apartment includes a DEEDED PARKING SPACE. Amenities include a recently renovated lobby with 24-hour doorman, a large on site fitness center, and a beautifully landscaped common outdoor courtyard with lounge seating in the warm months and koi pond. This is a pet friendly building! The building also features an on site management office. At this location you are just minutes from Center City, the Italian Market, Passyunk Square, Graduate Hospital and other attractions. Don't wait -schedule your showing today!
Condo Details
Home Type
- Condominium
Est. Annual Taxes
- $2,674
Year Built
- Built in 1900
HOA Fees
- $380 Monthly HOA Fees
Parking
- Assigned Parking Garage Space
Home Design
- 700 Sq Ft Home
- Contemporary Architecture
- Masonry
Bedrooms and Bathrooms
- 1 Main Level Bedroom
- 1 Full Bathroom
Laundry
- Washer and Dryer Hookup
Utilities
- Central Heating and Cooling System
- Electric Water Heater
Listing and Financial Details
- Residential Lease
- Security Deposit $1,700
- Tenant pays for all utilities
- No Smoking Allowed
- 12-Month Lease Term
- Available 7/23/25
- Assessor Parcel Number 888113708
Community Details
Overview
- High-Rise Condominium
- Marine Club Community
- Newbold Subdivision
- Property has 6 Levels
Pet Policy
- Pets allowed on a case-by-case basis
Map
Source: Bright MLS
MLS Number: PAPH2517436
APN: 888113708
- 1100 S Broad St Unit 404C & 212P
- 1100 S Broad St Unit 502C
- 1100 S Broad St Unit 200A
- 1419 Ellsworth St
- 1130 S 15th St
- 1515 Ellsworth St
- 1523 Ellsworth St Unit 2
- 1523 Ellsworth St Unit 3
- 1523 Ellsworth St
- 1524 Ellsworth St
- 1349 Annin St
- 1114-16 Carpenter St
- 1136 S 13th St
- 1510 Manton St
- 1614 Annin St
- 1211 S 15th St
- 1535 Montrose St
- 1152 S 13th St
- 1236 S 15th St
- 1001 S Chadwick St
- 1100 S Broad St Unit 97C
- 1100 S Broad St Unit 717C
- 1100 S Broad St
- 1122 S Broad St Unit 2R
- 1000 S Broad St
- 1111 S Broad St Unit 604
- 1111 S Broad St Unit 606
- 1111 S Broad St Unit 609
- 1001 S Broad St
- 1135 S Mole St
- 1519 Federal St
- 1113 S Broad St Unit 351B
- 1001 S Broad St Unit 1 BR V
- 1001 S Broad St Unit 1 BR AK
- 1001 S Broad St Unit 3 BR M
- 1001 S Broad St Unit 3 BR R
- 1001 S Broad St Unit 3 BR D
- 1001 S Broad St Unit 2 BR AF
- 1001 S Broad St Unit 2 BR AA
- 1001 S Broad St Unit 2 BR V
