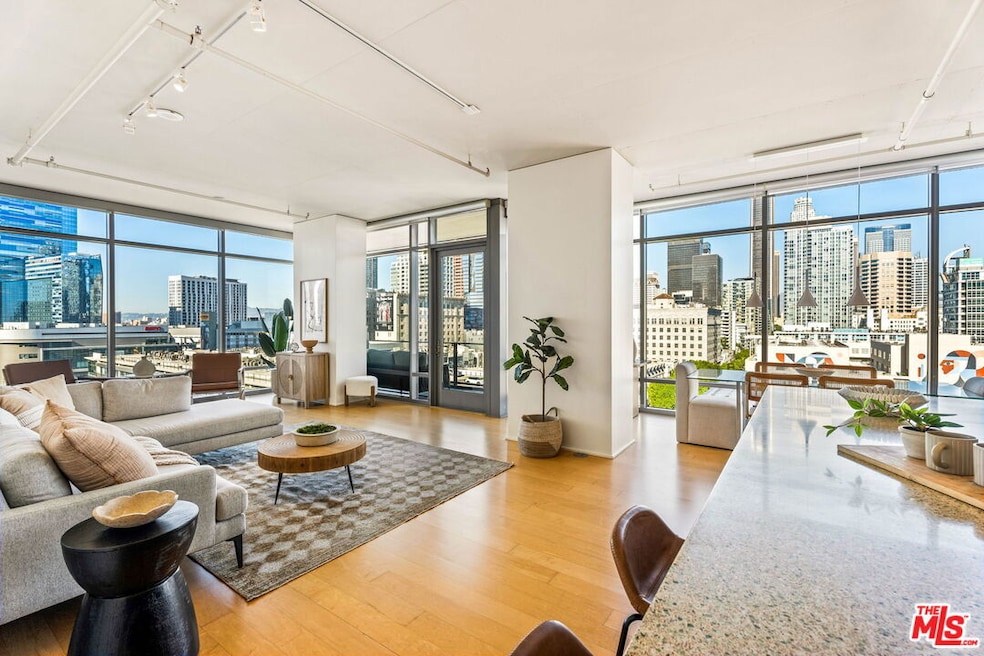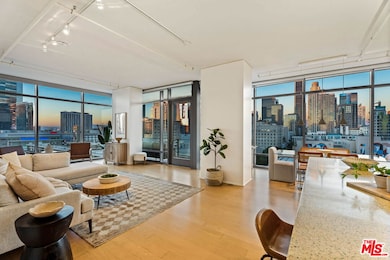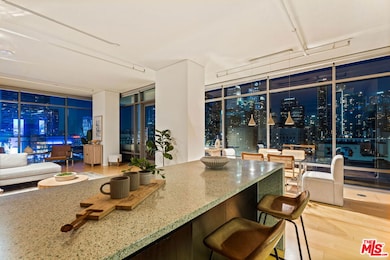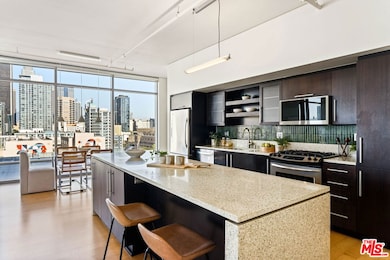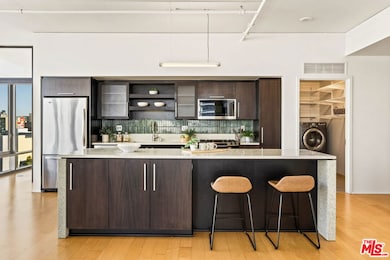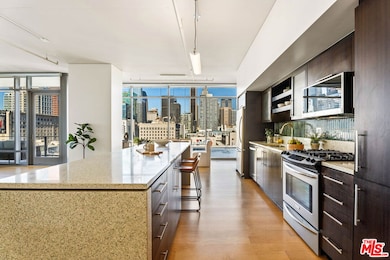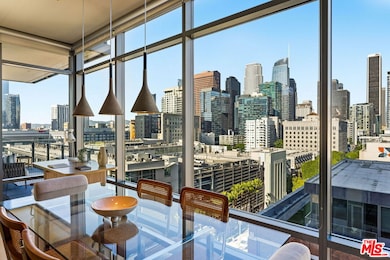LUMA South 1100 S Hope St Unit 1116 Floor 11 Los Angeles, CA 90015
Downtown LA NeighborhoodEstimated payment $11,268/month
Highlights
- Very Popular Property
- 4-minute walk to Pico Station
- In Ground Pool
- Fitness Center
- 24-Hour Security
- 4-minute walk to South Park Commons
About This Home
This RARE northwest-corner residence showcases unobstructed north-facing views of the DTLA skyline, while the northwest exposure extends from LA Live and Crypto.com Arena to the Hollywood Hills and Griffith Observatory. Commanding north-facing views over the iconic, landmark Desmond Building ensure a timeless, open perspective of the skyline -- a true rarity in Downtown living. Framed by dramatic floor-to-ceiling windows, the city unfolds in crisp, radiant clarity by day, filling the home with abundant natural light. As the sun sets and the skyline lights up, the city comes alive before your eyes -- vibrant, electric, and endlessly captivating. The spacious split-bedroom layout features en-suite baths for each bedroom, plus a third guest bath, while the large open kitchen with a center island is perfect for entertaining or hosting family gatherings. Step out onto the private balcony to start your morning with a cup of coffee or unwind in the evening with a glass of wine -- all while soaking in breathtaking skyline views. Additional highlights include a generous utility room with space for a full-size side-by-side washer and dryer, two side-by-side parking spaces (one with an EV charger) located in the basement garage adjacent to the elevator for easy access, and a dedicated storage unit conveniently positioned next to one of the parking spaces -- thoughtful touches that make everyday living as effortless as it is beautiful. Enjoy resort-style amenities including 24/7 front desk and security, a ground-level fitness center, and a 4th-floor terrace with BBQs, fire pit, pool, spa, and lounge areas perfect for a relaxing day at home, a swim and grill with friends, or a quick workout without ever leaving the building. Live the Luma lifestyle -- park the car and walk everywhere: to a Lakers or Kings game, a concert, shopping, or your favorite restaurants. Grab drinks at a local bar, meet friends at LA Live, stroll to the Farmers Market, or catch a show at the Alamo Drafthouse Cinema -- all just steps from your door. Homes like this rarely come to market -- come see and feel it for yourself.
Property Details
Home Type
- Condominium
Est. Annual Taxes
- $19,021
Year Built
- Built in 2007
HOA Fees
- $986 Monthly HOA Fees
Property Views
- Panoramic
- Skyline
- Trees
- Views of a landmark
- Mountain
- Hills
Home Design
- Modern Architecture
- Entry on the 11th floor
Interior Spaces
- 1,660 Sq Ft Home
- High Ceiling
- Double Pane Windows
- Blinds
- Living Room
- Dining Area
- Utility Room
- Security Lights
Kitchen
- Breakfast Area or Nook
- Oven or Range
- Microwave
- Freezer
- Dishwasher
- Kitchen Island
- Disposal
Flooring
- Engineered Wood
- Tile
Bedrooms and Bathrooms
- 2 Bedrooms
- Double Master Bedroom
- Walk-In Closet
- Powder Room
Laundry
- Laundry in unit
- Dryer
- Washer
Parking
- 2 Covered Spaces
- Gated Parking
- Assigned Parking
Pool
- In Ground Pool
- Spa
Utilities
- Central Air
- Vented Exhaust Fan
Additional Features
- Balcony
- End Unit
Listing and Financial Details
- Assessor Parcel Number 5139-005-149
Community Details
Overview
- 236 Units
- Action Association, Phone Number (213) 742-0387
- High-Rise Condominium
- Built by South Group
- Maintained Community
- 19-Story Property
Amenities
- Outdoor Cooking Area
- Sundeck
- Community Fire Pit
- Community Barbecue Grill
- Picnic Area
Recreation
- Community Spa
Pet Policy
- Pets Allowed
Security
- 24-Hour Security
- Resident Manager or Management On Site
- Card or Code Access
Map
About LUMA South
Home Values in the Area
Average Home Value in this Area
Tax History
| Year | Tax Paid | Tax Assessment Tax Assessment Total Assessment is a certain percentage of the fair market value that is determined by local assessors to be the total taxable value of land and additions on the property. | Land | Improvement |
|---|---|---|---|---|
| 2025 | $19,021 | $1,539,272 | $430,993 | $1,108,279 |
| 2024 | $19,021 | $1,509,092 | $422,543 | $1,086,549 |
| 2023 | $18,624 | $1,479,503 | $414,258 | $1,065,245 |
| 2022 | $17,747 | $1,450,494 | $406,136 | $1,044,358 |
| 2021 | $17,392 | $1,422,054 | $398,173 | $1,023,881 |
| 2019 | $16,855 | $1,379,877 | $386,364 | $993,513 |
| 2018 | $16,805 | $1,352,822 | $378,789 | $974,033 |
| 2016 | $16,070 | $1,300,292 | $364,081 | $936,211 |
| 2015 | $15,838 | $1,280,762 | $358,613 | $922,149 |
| 2014 | $15,857 | $1,255,675 | $351,589 | $904,086 |
Property History
| Date | Event | Price | List to Sale | Price per Sq Ft |
|---|---|---|---|---|
| 11/12/2025 11/12/25 | For Sale | $1,650,000 | -- | $994 / Sq Ft |
Purchase History
| Date | Type | Sale Price | Title Company |
|---|---|---|---|
| Grant Deed | $1,250,000 | Provident Title Company | |
| Grant Deed | -- | First American Title Co |
Mortgage History
| Date | Status | Loan Amount | Loan Type |
|---|---|---|---|
| Previous Owner | $896,000 | Purchase Money Mortgage |
Source: The MLS
MLS Number: 25613773
APN: 5139-005-149
- 1100 S Hope St Unit 911
- 1100 S Hope St Unit 1506
- 1100 S Hope St Unit PH105
- 1100 S Hope St Unit 1507
- 1100 S Hope St Unit 1408
- 1100 S Hope St Unit 511
- 1100 S Hope St Unit 105-205
- 1100 S Hope St Unit 1704
- 1100 S Hope St Unit 516
- 1100 S Hope St Unit 805
- 1100 S Hope St Unit 1501
- 1111 S Grand Ave Unit 716
- 1111 S Grand Ave Unit 605
- 1111 S Grand Ave Unit 702
- 1111 S Grand Ave Unit 714
- 1111 S Grand Ave Unit 711
- 1100 S Grand Ave Unit A602
- 1100 S Grand Ave Unit A008
- 330 W 11th St Unit 703
- 1155 S Grand Ave Unit 2202
- 1100 S Hope St Unit 1009
- 1100 S Hope St Unit 1213
- 1100 S Hope St Unit 205
- 1111 S Grand Ave
- 1111 S Grand Ave Unit 813
- 1111 S Grand Ave Unit 701
- 1111 S Grand Ave Unit 1008
- 1111 S Grand Ave Unit 1019
- 1111 S Grand Ave Unit 1014
- 1133 S Hope St
- 1133 S Hope St Unit FL17-ID836
- 1133 S Hope St Unit FL8-ID734
- 1133 S Hope St Unit FL9-ID733
- 1120 S Grand Ave
- 1155 S Grand Ave Unit 1307
- 1155 S Grand Ave Unit 2106
- 1155 S Grand Ave Unit 1011
- 1155 S Grand Ave Unit 2204
- 1155 S Grand Ave Unit 1315
- 1130 S Flower St Unit 103
