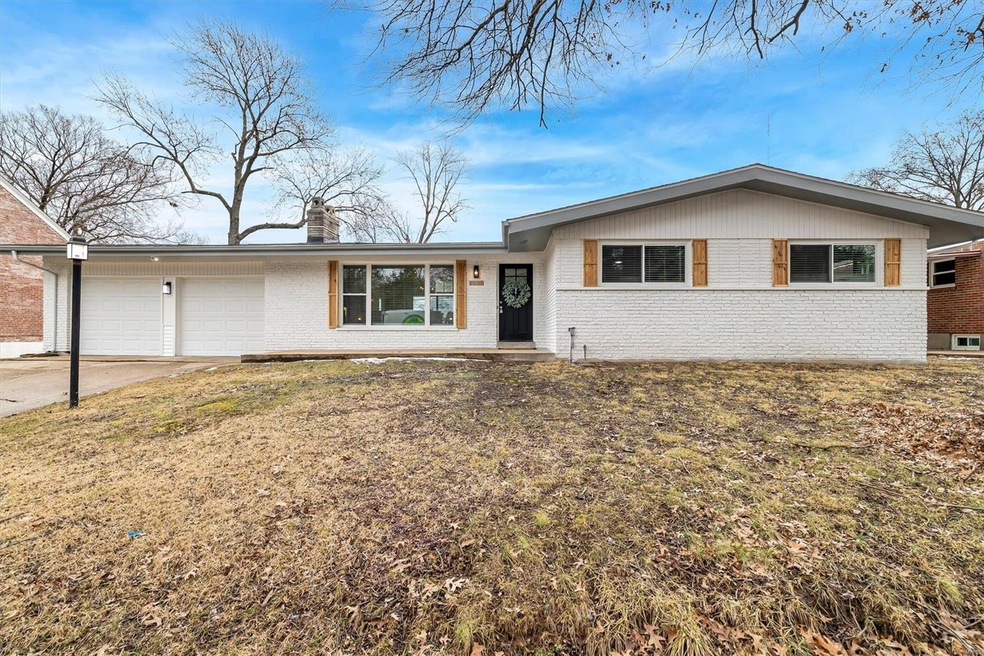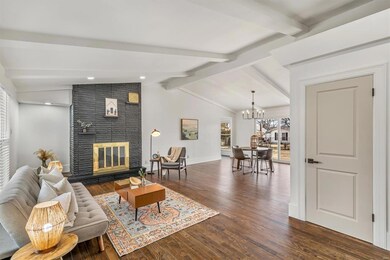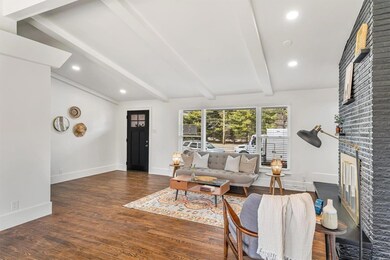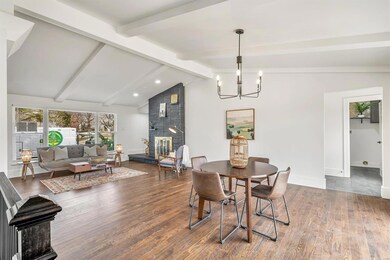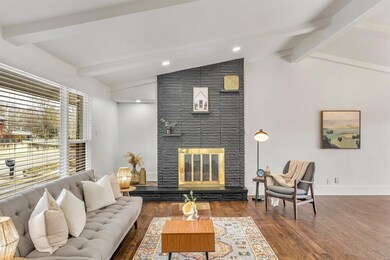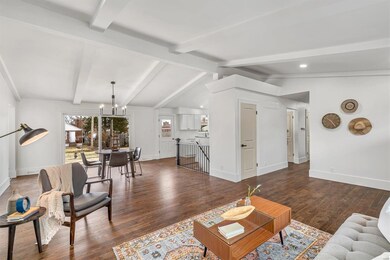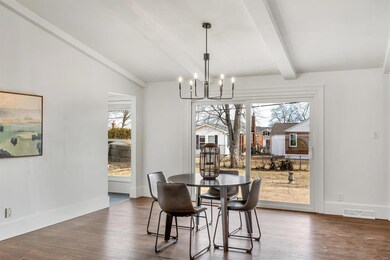
1100 S Laclede Station Rd S Saint Louis, MO 63119
Marlborough NeighborhoodHighlights
- Vaulted Ceiling
- 2 Car Attached Garage
- Brick or Stone Veneer Front Elevation
- Wood Flooring
- Oversized Parking
- Doors with lever handles
About This Home
As of March 2025Welcome to 1100 S Laclede Station Rd, a sleek & thoughtfully renovated home in the heart of Affton, offering over 2,200 sqft of modern, comfortable living. With 3 bed/3 full baths, & a partially finished basement, this home has all the space you need to spread out & make it your own. Inside, you'll find vaulted ceilings, chic light fixtures, & beautiful hardwood floors that add warmth. The white shaker kitchen is a total standout, featuring quartz countertops, a center island, stainless steel appliances, & yay, fridge stays! The main floor laundry makes everyday tasks a breeze, while the basement provides extra living space & extra storage. Step outside to a big backyard (partially fenced) w/ a spacious patio, perfect for summer BBQs & bonfires. The oversized two-car garage offers plenty of room for parking, storage, or even a workshop. Enjoy peace of mind w/ a NEW roof & NEW vinyl windows. This move-in-ready home is the perfect mix of style, function, and location!
Last Agent to Sell the Property
EXP Realty, LLC License #2016040406 Listed on: 02/28/2025

Home Details
Home Type
- Single Family
Est. Annual Taxes
- $3,988
Year Built
- Built in 1958
Lot Details
- 9,200 Sq Ft Lot
- Lot Dimensions are 80x115
- Partially Fenced Property
Parking
- 2 Car Attached Garage
- Oversized Parking
- Driveway
- Off-Street Parking
Home Design
- Brick or Stone Veneer Front Elevation
Interior Spaces
- 1-Story Property
- Vaulted Ceiling
- Wood Burning Fireplace
- Tilt-In Windows
- Sliding Doors
- Panel Doors
- Wood Flooring
Kitchen
- Microwave
- Dishwasher
- Disposal
Bedrooms and Bathrooms
- 3 Bedrooms
- 3 Full Bathrooms
Partially Finished Basement
- Basement Fills Entire Space Under The House
- Finished Basement Bathroom
Schools
- Gotsch Intermediate School
- Rogers Middle School
- Affton High School
Additional Features
- Doors with lever handles
- Forced Air Heating System
Listing and Financial Details
- Assessor Parcel Number 24K-33-0495
Ownership History
Purchase Details
Home Financials for this Owner
Home Financials are based on the most recent Mortgage that was taken out on this home.Purchase Details
Home Financials for this Owner
Home Financials are based on the most recent Mortgage that was taken out on this home.Purchase Details
Home Financials for this Owner
Home Financials are based on the most recent Mortgage that was taken out on this home.Purchase Details
Purchase Details
Home Financials for this Owner
Home Financials are based on the most recent Mortgage that was taken out on this home.Purchase Details
Similar Homes in Saint Louis, MO
Home Values in the Area
Average Home Value in this Area
Purchase History
| Date | Type | Sale Price | Title Company |
|---|---|---|---|
| Warranty Deed | -- | None Listed On Document | |
| Warranty Deed | -- | Chesterfield Title Agency | |
| Warranty Deed | -- | None Listed On Document | |
| Warranty Deed | $145,000 | Ust | |
| Warranty Deed | $115,000 | Stl | |
| Warranty Deed | -- | -- | |
| Interfamily Deed Transfer | -- | -- |
Mortgage History
| Date | Status | Loan Amount | Loan Type |
|---|---|---|---|
| Previous Owner | $249,000 | Construction | |
| Previous Owner | $103,500 | Purchase Money Mortgage |
Property History
| Date | Event | Price | Change | Sq Ft Price |
|---|---|---|---|---|
| 03/31/2025 03/31/25 | Sold | -- | -- | -- |
| 03/03/2025 03/03/25 | Pending | -- | -- | -- |
| 02/28/2025 02/28/25 | For Sale | $349,000 | +88.6% | $157 / Sq Ft |
| 02/25/2025 02/25/25 | Off Market | -- | -- | -- |
| 09/06/2024 09/06/24 | Sold | -- | -- | -- |
| 08/12/2024 08/12/24 | Pending | -- | -- | -- |
| 08/07/2024 08/07/24 | Price Changed | $185,000 | 0.0% | $120 / Sq Ft |
| 08/07/2024 08/07/24 | For Sale | $185,000 | -- | $120 / Sq Ft |
| 08/05/2024 08/05/24 | Off Market | -- | -- | -- |
Tax History Compared to Growth
Tax History
| Year | Tax Paid | Tax Assessment Tax Assessment Total Assessment is a certain percentage of the fair market value that is determined by local assessors to be the total taxable value of land and additions on the property. | Land | Improvement |
|---|---|---|---|---|
| 2023 | $3,988 | $48,750 | $9,270 | $39,480 |
| 2022 | $3,758 | $43,280 | $10,200 | $33,080 |
| 2021 | $3,672 | $43,280 | $10,200 | $33,080 |
| 2020 | $3,571 | $39,270 | $8,910 | $30,360 |
| 2019 | $3,539 | $39,270 | $8,910 | $30,360 |
| 2018 | $2,828 | $27,680 | $6,190 | $21,490 |
| 2017 | $2,810 | $27,680 | $6,190 | $21,490 |
| 2016 | $2,552 | $26,660 | $5,340 | $21,320 |
| 2015 | $2,559 | $26,660 | $5,340 | $21,320 |
| 2014 | $2,500 | $25,920 | $6,100 | $19,820 |
Agents Affiliated with this Home
-
Melisa Menkovic

Seller's Agent in 2025
Melisa Menkovic
EXP Realty, LLC
(314) 330-5249
2 in this area
137 Total Sales
-
Irene Pappas-Edwards

Buyer's Agent in 2025
Irene Pappas-Edwards
Coldwell Banker Realty - Gundaker
(314) 517-4458
1 in this area
101 Total Sales
-
Zach Fagas

Seller's Agent in 2024
Zach Fagas
Keller Williams Realty St. Louis
(314) 971-9971
1 in this area
166 Total Sales
Map
Source: MARIS MLS
MLS Number: MIS25009998
APN: 24K-33-0495
- 1168 Oak Knoll Manor Ct
- 683 Deerhurst Dr
- 7918 Martys Dr
- 521 Willoughby Place
- 8120 S Laclede Station Rd
- 7427 Rockwood Dr
- 430 Cannonbury Dr
- 426 E Glendale Rd
- 6804 Snowy Owl Ln
- 471 Toft Ln
- 6862 Blassie Ct
- 6734 Snowy Owl Ln
- 7806 Tanager Ct
- 6807 Preservation Pkwy
- 7411 Brightwood Dr
- 8225 Marvale Ln
- 8261 Watson Rd
- 6802 Preservation Pkwy
- 6720 Preservation Pkwy
- 7422 Heron Ct
