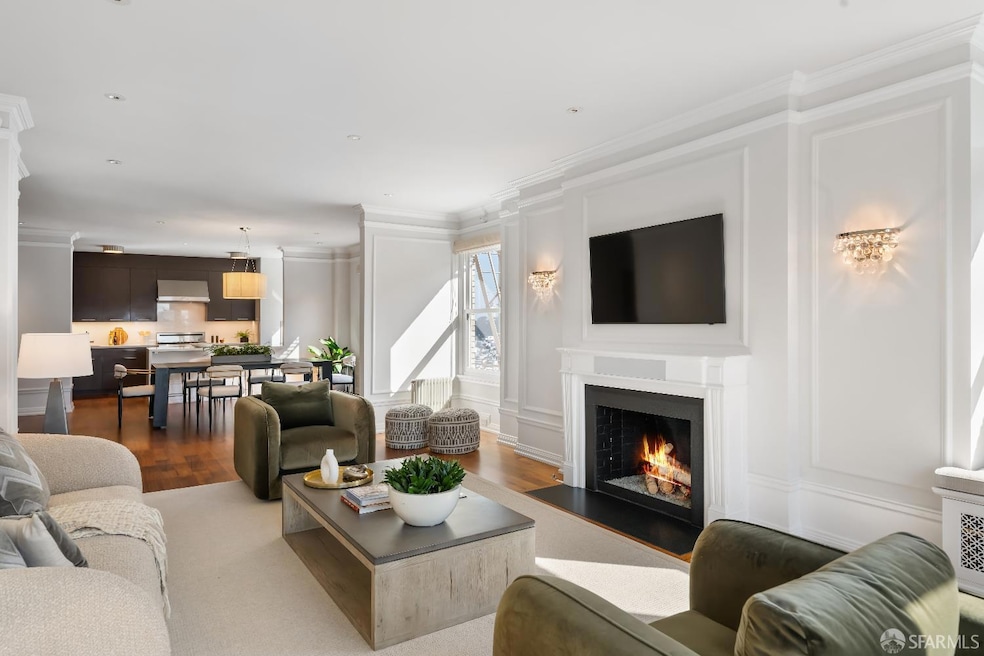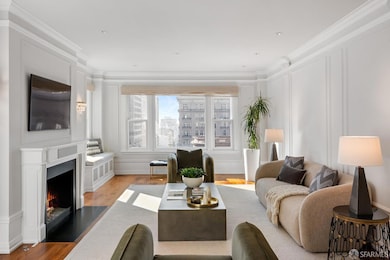1100 Sacramento St Unit 504 San Francisco, CA 94108
Nob Hill NeighborhoodEstimated payment $22,489/month
Highlights
- 0.33 Acre Lot
- 1-minute walk to California And Mason
- Wood Flooring
- Lau (Gordon J.) Elementary School Rated A-
- Traditional Architecture
- 1-minute walk to Betty Ann Ong Recreation Center
About This Home
Bathed in natural light from its enviable southeast corner position, Residence 504 combines timeless elegance with modern sophistication. Oversized windows frame sweeping city vistas, including Huntington Park and Grace Cathedral and peek-a-boo views of Coit Tower. With three bedrooms and three full bathrooms-two of which are ensuite-the home's grand proportions are immediately evident. A formal dining area, expansive living room anchored by a gas fireplace, and a chef's kitchen with a large peninsula counter create a floor plan ideal for both entertaining and daily living. The kitchen features a full suite of Thermador appliances, complemented by custom cabinetry by Korts & Knight and Blizzard Caesarstone countertops. Extensive crown moldings and picture rails throughout the residence emphasize the home's architectural pedigree, while hardwood floors, recessed lighting, and surround sound in the living room enhance comfort and refinement. Additional features include in-residence laundry, one-car parking, and private storage. Residents of Park Lane enjoy a 24-hour doorman, grand lobby with a viewing garden, and fitness room. Perfectly positioned atop Nob Hill and surrounded by San Francisco's most iconic landmarks, from the Pacific Union Club to the Fairmont and Mark Hopkins.
Property Details
Home Type
- Multi-Family
Year Built
- Built in 1925 | Remodeled
HOA Fees
- $3,725 Monthly HOA Fees
Parking
- 1 Car Attached Garage
- Enclosed Parking
- Assigned Parking
Home Design
- Traditional Architecture
- Property Attached
Interior Spaces
- Crown Molding
- Recessed Lighting
- Fireplace With Gas Starter
- Great Room
- Living Room with Fireplace
Kitchen
- Microwave
- Dishwasher
- Disposal
Flooring
- Wood
- Tile
Bedrooms and Bathrooms
- 3 Bedrooms
- 3 Full Bathrooms
- Low Flow Toliet
- Window or Skylight in Bathroom
Additional Features
- 0.33 Acre Lot
- Hot Water Heating System
Listing and Financial Details
- Tenancy in Common
Community Details
Overview
- Association fees include door person, heat
- 33 Units
Pet Policy
- Limit on the number of pets
- Pet Size Limit
- Dogs and Cats Allowed
Map
Home Values in the Area
Average Home Value in this Area
Property History
| Date | Event | Price | List to Sale | Price per Sq Ft | Prior Sale |
|---|---|---|---|---|---|
| 11/14/2025 11/14/25 | Price Changed | $2,995,000 | 0.0% | $1,334 / Sq Ft | |
| 11/14/2025 11/14/25 | For Sale | $2,995,000 | -7.8% | $1,334 / Sq Ft | |
| 11/10/2025 11/10/25 | Off Market | $3,250,000 | -- | -- | |
| 09/30/2025 09/30/25 | For Sale | $3,250,000 | +4.8% | $1,448 / Sq Ft | |
| 06/01/2021 06/01/21 | Sold | $3,100,000 | -3.1% | $1,363 / Sq Ft | View Prior Sale |
| 04/26/2021 04/26/21 | Pending | -- | -- | -- | |
| 04/03/2021 04/03/21 | For Sale | $3,200,000 | -- | $1,407 / Sq Ft |
Source: San Francisco Association of REALTORS®
MLS Number: 425065177
APN: 0222-009
- 1150 Sacramento St Unit 701
- 1170 Sacramento St Unit 5D
- 1170 Sacramento St Unit 13A
- 1136-1140 Mason St
- 135 Wetmore St
- 901 Powell St Unit 18
- 1260 Clay St Unit 207
- 850 Powell St Unit 400
- 850 Powell St Unit 202
- 10 Miller Place Unit 1002
- 875 California St Unit 403
- 1333 Jones St Unit 1508
- 1177 California St Unit 1210
- 45 Auburn St
- 1200 California St Unit 9C
- 1200 California St Unit 20B
- 47 Auburn St Unit A
- 47 Auburn St
- 49a Auburn St
- 860 Bush St
- 1200 Sacramento St
- 901 Powell St Unit 20
- 1224 Sacramento St Unit ID1259135P
- 1025 Powell St Unit 5
- 8 Doric Alley
- 899 Pine St
- 1244 Washington St
- 875 California St Unit 403
- 899 Pine St Unit FL16-ID1245521P
- 899 Pine St Unit FL14-ID431
- 899 Pine St Unit FL8-ID128
- 899 Pine St Unit FL17-ID354754P
- 899 Pine St Unit FL17-ID5
- 899 Pine St Unit FL15-ID354753P
- 899 Pine St Unit FL13-ID3
- 899 Pine St Unit FL19-ID354752P
- 1221 Jones St
- 1155 Jones St Unit FL6-ID379190P
- 1177 California St Unit 915
- 718 Mason St







