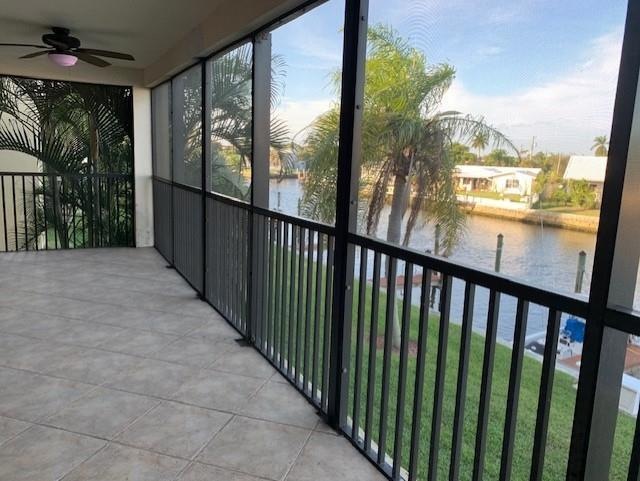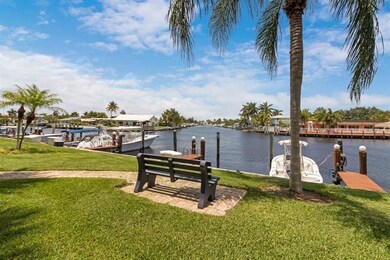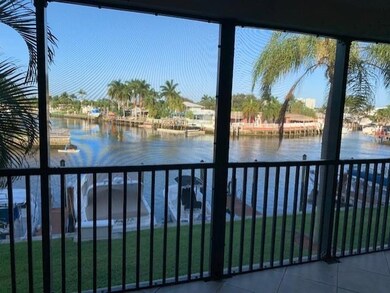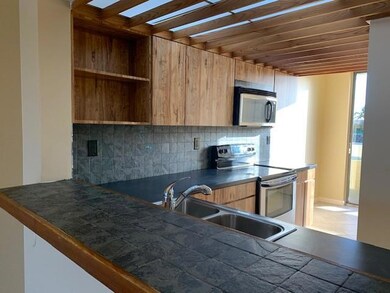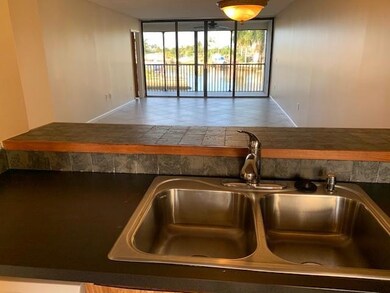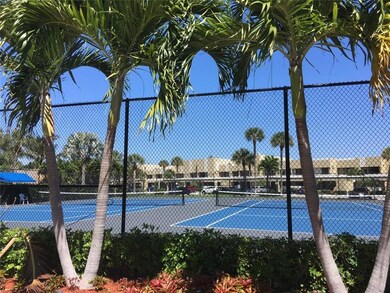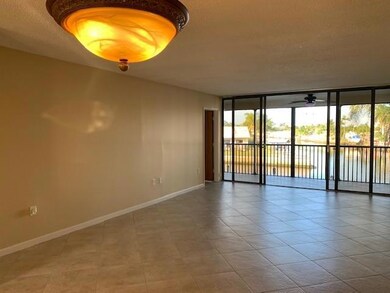
1100 SE 5th Ct Unit 79 Pompano Beach, FL 33060
Garden Isles NeighborhoodEstimated Value: $444,000 - $575,000
Highlights
- Property has ocean access
- Heated Pool
- Canal View
- Fitness Center
- Waterfront
- Clubhouse
About This Home
As of June 2020A BOATER'S DREAM. ENJOY YOUR EXCEPTIONAL WATER VIEWS FROM THREE INTERSECTING CANALS, FROM OPEN ENDED BALCONY. ONE OF THE BEST VIEWS IN COMPLEX. PLUS PRIVATE ASSIGNED DOCK RIGHT OFF YOUR BALCONY AND, IT IS FREE, NO CHARGE, INCLUDING WATER AND ELECTRIC. OPEN FLOOR PLAN WITH SEPARATE LAUNDRY ROOM IN UNIT WITH ADDED STORAGE. RESORT STYLE GATED COMMUNITY COVERED INSIDE, OUTSIDE AND AT GATE WITH SECURITY CAMERAS. PET FRIENDLY WITH TWO ACCEPTED. HEATED POOL, HOT TUB, SAUNA, BBQ WITH TIKI HUT, GYM, TWO TENNIS COURTS, CLUBHOUSE HOUSE WITH KITCHEN, TV AND WIFI. COVERED ASSIGNED PARKING FOR ONE OF TWO CARS. TRUCKS, MOTORCYLES PERMITTED. MEANWHILE ENJOY SITTING ON YOUR BALCONY, YOUR BEDROOM OR LIVINGROOM AND WATCH THE MANY BOATS FROM SURROUNDING WATERFRONT HOMES PASSING BY. ONE BRIDGE TO ICW.
Last Agent to Sell the Property
Balistreri Real Estate Inc License #336810 Listed on: 01/14/2020

Last Buyer's Agent
Kristi Milligan
Inactive member License #3328881
Property Details
Home Type
- Condominium
Est. Annual Taxes
- $5,727
Year Built
- Built in 1980
Lot Details
- Waterfront
HOA Fees
- $467 Monthly HOA Fees
Property Views
- Canal
- Pool
Interior Spaces
- 1,171 Sq Ft Home
- 2-Story Property
- Ceiling Fan
- Sliding Windows
- Combination Dining and Living Room
- Screened Porch
- Utility Room
- Tile Flooring
- Closed Circuit Camera
Kitchen
- Breakfast Area or Nook
- Breakfast Bar
- Self-Cleaning Oven
- Electric Range
- Microwave
- Dishwasher
- Disposal
Bedrooms and Bathrooms
- 2 Bedrooms
- Split Bedroom Floorplan
- Closet Cabinetry
- Walk-In Closet
- 2 Full Bathrooms
Laundry
- Laundry Room
- Dryer
- Washer
Parking
- 1 Detached Carport Space
- Over 1 Space Per Unit
- Assigned Parking
Outdoor Features
- Heated Pool
- Property has ocean access
- Fixed Bridges
- Canal Access
- Balcony
- Exterior Lighting
Utilities
- Central Heating and Cooling System
- Electric Water Heater
- Municipal Trash
- Cable TV Available
Listing and Financial Details
- Assessor Parcel Number 494201BG0780
Community Details
Overview
- Association fees include management, insurance, legal/accounting, ground maintenance, maintenance structure, parking, pest control, pool(s), reserve fund, roof, sewer, security, trash, water
- 99 Units
- Nobel Point Subdivision
- Car Wash Area
Amenities
- Picnic Area
- Sauna
- Clubhouse
- Bike Room
Recreation
- Tennis Courts
- Fitness Center
- Community Pool
- Community Spa
Pet Policy
- Pets Allowed
Security
- Phone Entry
Ownership History
Purchase Details
Home Financials for this Owner
Home Financials are based on the most recent Mortgage that was taken out on this home.Purchase Details
Similar Homes in the area
Home Values in the Area
Average Home Value in this Area
Purchase History
| Date | Buyer | Sale Price | Title Company |
|---|---|---|---|
| Price Kevin Lynn | $337,000 | None Available | |
| Available Not | $46,857 | -- |
Mortgage History
| Date | Status | Borrower | Loan Amount |
|---|---|---|---|
| Open | Price Kevin Lynn | $147,000 |
Property History
| Date | Event | Price | Change | Sq Ft Price |
|---|---|---|---|---|
| 06/29/2020 06/29/20 | Sold | $337,000 | -5.8% | $288 / Sq Ft |
| 05/30/2020 05/30/20 | Pending | -- | -- | -- |
| 01/14/2020 01/14/20 | For Sale | $357,900 | 0.0% | $306 / Sq Ft |
| 06/17/2013 06/17/13 | For Rent | $1,500 | +7.1% | -- |
| 06/17/2013 06/17/13 | Rented | $1,400 | -- | -- |
Tax History Compared to Growth
Tax History
| Year | Tax Paid | Tax Assessment Tax Assessment Total Assessment is a certain percentage of the fair market value that is determined by local assessors to be the total taxable value of land and additions on the property. | Land | Improvement |
|---|---|---|---|---|
| 2025 | $7,678 | $412,100 | -- | -- |
| 2024 | $7,555 | $400,490 | -- | -- |
| 2023 | $7,555 | $388,830 | $0 | $0 |
| 2022 | $7,146 | $377,510 | $37,750 | $339,760 |
| 2021 | $6,660 | $311,760 | $31,180 | $280,580 |
| 2020 | $6,151 | $291,980 | $29,200 | $262,780 |
| 2019 | $5,727 | $269,010 | $26,900 | $242,110 |
| 2018 | $5,610 | $267,870 | $26,790 | $241,080 |
| 2017 | $5,050 | $244,800 | $0 | $0 |
| 2016 | $4,871 | $222,550 | $0 | $0 |
| 2015 | $4,400 | $202,320 | $0 | $0 |
| 2014 | $4,078 | $183,930 | $0 | $0 |
| 2013 | -- | $167,210 | $16,720 | $150,490 |
Agents Affiliated with this Home
-
Nancy Pedicord
N
Seller's Agent in 2020
Nancy Pedicord
Balistreri Real Estate Inc
(954) 545-1600
21 in this area
24 Total Sales
-
K
Buyer's Agent in 2020
Kristi Milligan
Inactive member
(336) 542-6353
2 in this area
26 Total Sales
-
N
Buyer's Agent in 2013
Nancy Pedicord
Balistreri Realty Inc 2
Map
Source: BeachesMLS (Greater Fort Lauderdale)
MLS Number: F10211598
APN: 49-42-01-BG-0780
- 1100 SE 5th Ct Unit 33
- 1100 SE 5th Ct Unit 52
- 1100 SE 5th Ct Unit 85
- 1100 SE 5th Ct Unit 19
- 1100 SE 5th Ct Unit 1
- 1100 SE 5th Ct Unit 57
- 1100 SE 5th Ct Unit 45
- 711 SE 7th Ave Unit 3
- 711 SE 7th Ave Unit 1
- 708 SE 7th Ave Unit 14
- 777 S Federal Hwy Unit C302
- 777 S Federal Hwy Unit 107
- 777 S Federal Hwy Unit G205
- 777 S Federal Hwy Unit O-201
- 777 S Federal Hwy Unit 209-N
- 777 S Federal Hwy Unit N302
- 777 S Federal Hwy Unit E301
- 777 S Federal Hwy Unit 201G
- 777 S Federal Hwy Unit 210 B
- 777 S Federal Hwy Unit RP817
- 1100 SE 5th Ct
- 1100 SE 5th Ct
- 1100 SE 5th Ct Unit 76
- 1100 SE 5th Ct Unit 71
- 1100 SE 5th Ct Unit 61
- 1100 SE 5th Ct Unit 48
- 1100 SE 5th Ct Unit 3
- 1100 SE 5th Ct Unit 84
- 1100 SE 5th Ct Unit 64
- 1100 SE 5th Ct Unit 24
- 1100 SE 5th Ct Unit 70
- 1100 SE 5th Ct Unit 53
- 1100 SE 5th Ct Unit 99
- 1100 SE 5th Ct Unit 67
- 1100 SE 5th Ct Unit 32
- 1100 SE 5th Ct Unit 12
- 1100 SE 5th Ct Unit 81
- 1100 SE 5th Ct Unit 62
- 1100 SE 5th Ct Unit 17
