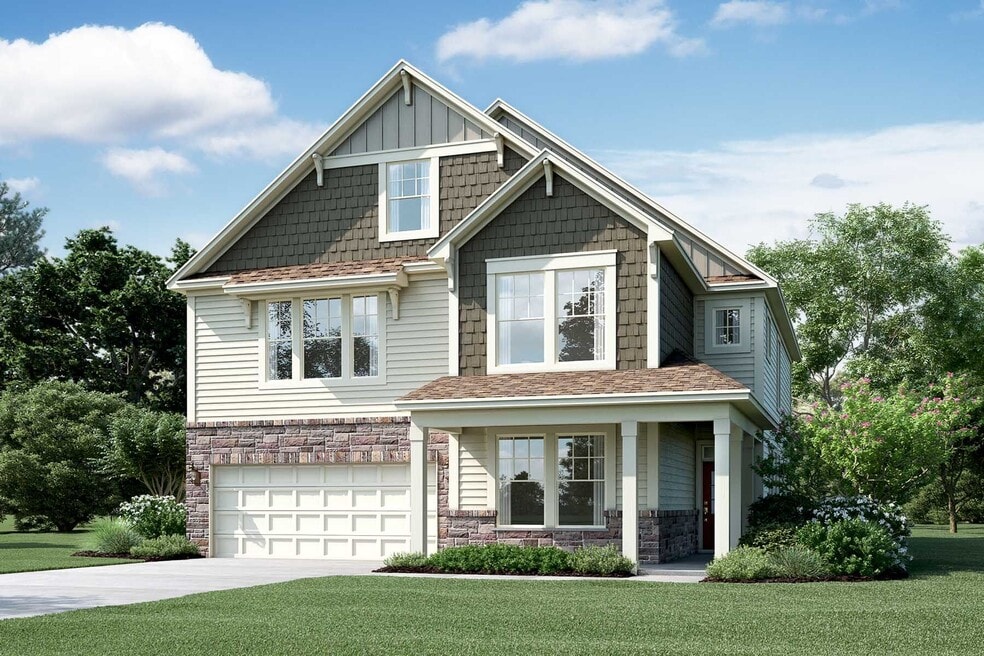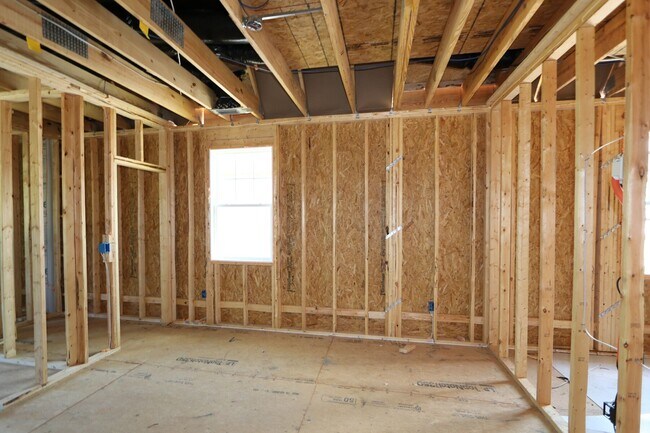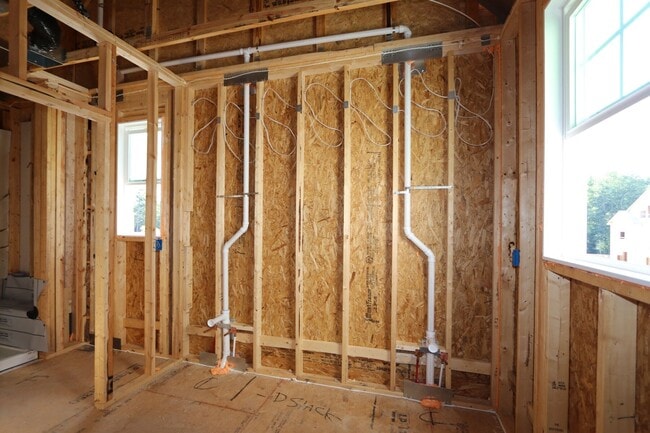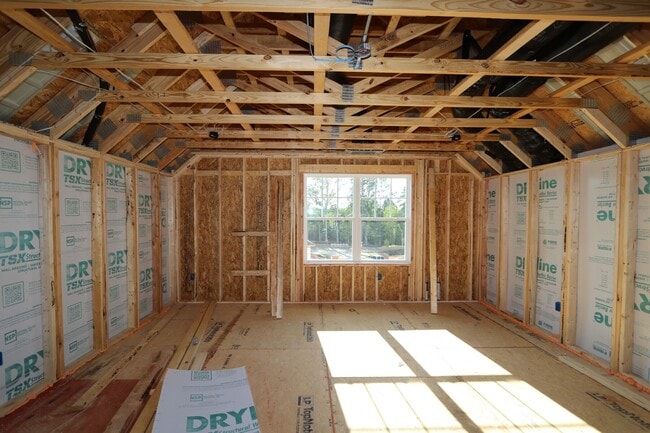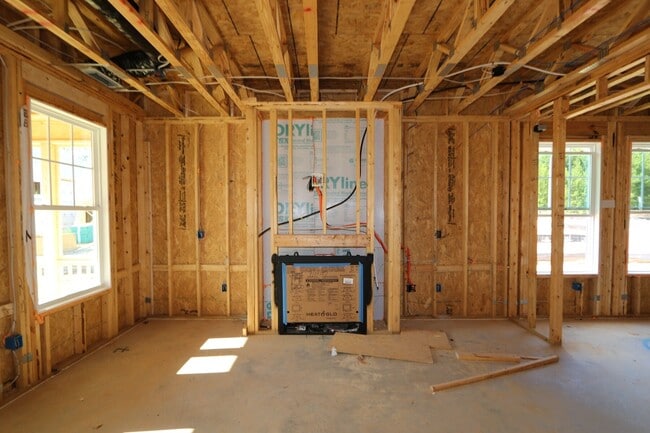
Estimated payment $5,858/month
Highlights
- New Construction
- No HOA
- Picnic Area
- Laurel Park Elementary Rated A
- Park
- Greenbelt
About This Home
Discover this stunning new construction home at 2001 Sparkling Lake Drive in Apex, built by M/I Homes. This impressive 6-bedroom, 5-bathroom home offers 3,896 square feet of thoughtfully designed living space. This charming home features the following: 6 spacious bedrooms Ample bathroom facilities throughout the home Formal dining room 2-car garage 18'4" x 8'4" patioThe home's floorplan maximizes functionality while maintaining an elegant flow throughout. The open-concept living space creates an inviting atmosphere for daily living and hosting guests. With the owner's bedroom positioned upstairs off the loft, this home provides excellent privacy and separation. The final secondary bedroom and full bathroom can be found on the third floor off the playroom. This home sits in a well-established neighborhood known for its quality design standards. The area offers convenient access to local parks, making it ideal for families who enjoy outdoor activities and recreational opportunities. Built by M/I Homes, this property reflects superior construction standards and contemporary design elements. The 6-bedroom configuration provides flexibility for growing families, home offices, or guest accommodations. The 3,896 square feet of living space ensures comfort and functionality for various lifestyle needs. Each of the 5 bathrooms is strategically placed throughout the home for maximum convenience. Th... MLS# 10110329
Home Details
Home Type
- Single Family
HOA Fees
- No Home Owners Association
Parking
- 2 Car Garage
Home Design
- New Construction
Interior Spaces
- 3-Story Property
Bedrooms and Bathrooms
- 6 Bedrooms
- 5 Full Bathrooms
Community Details
Overview
- Greenbelt
Amenities
- Picnic Area
Recreation
- Park
- Trails
Map
Other Move In Ready Homes in Green Level Trail - Signature
About the Builder
- 1112 Sparkling Lake Dr Unit Lot 13
- 131 140 15 MacGregor Pines Dr
- 403 Rutherglen Dr
- 1016 Kilarney Ridge Loop
- Parc at Bradley Farm
- 1531 Salem Church Rd
- 1529 Salem Church Rd
- 633 Sawcut Ln
- 631 Sawcut Ln
- 635 Sawcut Ln
- 262 Williams Grove Ln Unit Lot 76
- 278 Williams Grove Ln Unit Lot 73
- 294 Williams Grove Ln Unit 69
- 285 Williams Grove Ln Unit Lot 65
- 311 Culvert St
- 309 Culvert St
- 105 Cunningham St
- 307 S Elm St
- Horton Park
- Horton Park - The Townes
