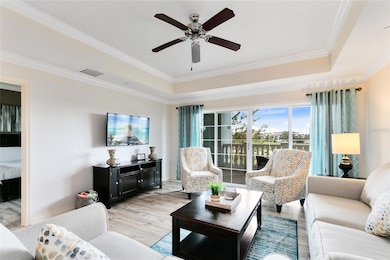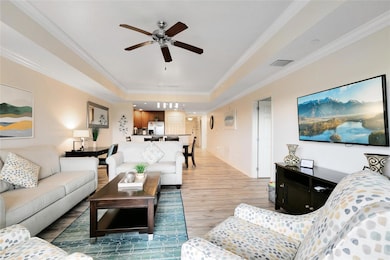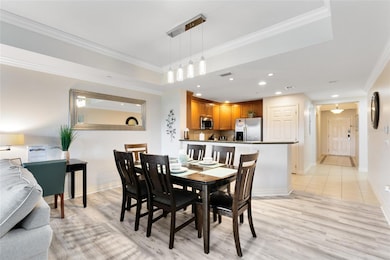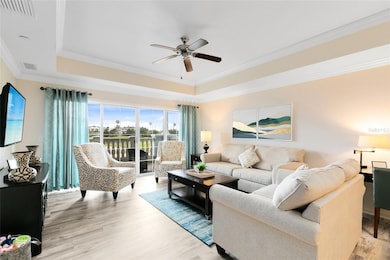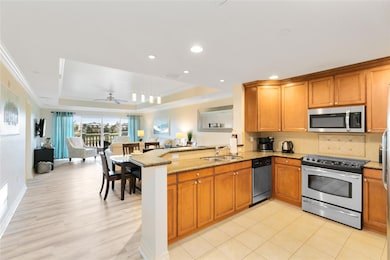1100 Sunset View Cir Unit 203 Reunion, FL 34747
Reunion NeighborhoodEstimated payment $3,200/month
Highlights
- Golf Course Community
- Golf Course View
- Main Floor Primary Bedroom
- Fitness Center
- Open Floorplan
- Furnished
About This Home
Vacation rental property with strong performance history - over $33,000 in rental income for 2024 and almost $12,000 for the first quarter of 2025 with future rentals in place. This lovely condo property sits right on the golf course in the ever-popular Villas at Reunion Resort, just six miles from the Walt Disney World entrance. You or your guests can step out onto a spacious second-floor balcony and look right out onto a private park and the Tom Watson signature course, the perfect setting for alfresco dining or a quiet moment of repose after a full day of activities. Inside, there’s nothing not to love with cool luxury vinyl flooring throughout and elegantly comfortable updated furnishings and decor – all of which are included so that the property is completely turnkey. A split floor plan with all bedrooms having their own en-suite bath assures privacy for owners and guests alike and the high-end finishes – crown molding, tray ceilings, solid wood cabinets amongst others – add to the overall feeling of relaxation and refinement. The condominium is laid out on one level and the building is also serviced by an elevator, so access is easy for all. Reunion Resort is a gated community offering a wide variety of amenities including six neighborhood pools, fitness center and a selection of on-property restaurants and lounges including an 11th-floor poolside restaurant with views of the Walt Disney World fireworks. Call us today for more details on this top performing rental property.
Listing Agent
PREMIER SOTHEBYS INT'L REALTY Brokerage Phone: 407-581-7888 License #469409 Listed on: 10/04/2024

Co-Listing Agent
PREMIER SOTHEBYS INT'L REALTY Brokerage Phone: 407-581-7888 License #3263505
Property Details
Home Type
- Condominium
Est. Annual Taxes
- $5,595
Year Built
- Built in 2007
Lot Details
- South Facing Home
- Landscaped with Trees
HOA Fees
- $950 Monthly HOA Fees
Property Views
- Golf Course
- Garden
Home Design
- Entry on the 2nd floor
- Block Foundation
- Stem Wall Foundation
- Shingle Roof
- Block Exterior
- Stucco
Interior Spaces
- 1,630 Sq Ft Home
- 4-Story Property
- Open Floorplan
- Furnished
- Built-In Features
- Crown Molding
- Tray Ceiling
- Ceiling Fan
- Window Treatments
- Sliding Doors
- Combination Dining and Living Room
Kitchen
- Eat-In Kitchen
- Range
- Microwave
- Dishwasher
- Stone Countertops
- Solid Wood Cabinet
- Disposal
Flooring
- Ceramic Tile
- Vinyl
Bedrooms and Bathrooms
- 3 Bedrooms
- Primary Bedroom on Main
- En-Suite Bathroom
- Walk-In Closet
- 3 Full Bathrooms
Laundry
- Laundry closet
- Dryer
- Washer
Outdoor Features
- Balcony
- Covered Patio or Porch
- Exterior Lighting
Utilities
- Central Air
- Heating Available
- Thermostat
- Underground Utilities
- Electric Water Heater
- High Speed Internet
- Phone Available
- Cable TV Available
Listing and Financial Details
- Visit Down Payment Resource Website
- Legal Lot and Block 203 / S
- Assessor Parcel Number 27-25-27-3089-000S-203N
- $1,800 per year additional tax assessments
Community Details
Overview
- Optional Additional Fees
- Association fees include 24-Hour Guard, cable TV, escrow reserves fund, insurance, internet, maintenance structure, ground maintenance, management, pest control, security, sewer, trash, water
- Greystone Management Angela Timmons Association, Phone Number (407) 645-4945
- Mid-Rise Condominium
- Villas At Reunion Square Condo Ph 5 Subdivision
- The community has rules related to building or community restrictions, deed restrictions, allowable golf cart usage in the community
Recreation
- Golf Course Community
- Tennis Courts
- Community Playground
- Fitness Center
- Community Pool
- Dog Park
Pet Policy
- Pets Allowed
Additional Features
- Restaurant
- Security Guard
Map
Home Values in the Area
Average Home Value in this Area
Tax History
| Year | Tax Paid | Tax Assessment Tax Assessment Total Assessment is a certain percentage of the fair market value that is determined by local assessors to be the total taxable value of land and additions on the property. | Land | Improvement |
|---|---|---|---|---|
| 2024 | $5,595 | $293,200 | -- | $293,200 |
| 2023 | $5,595 | $205,095 | $0 | $0 |
| 2022 | $4,918 | $229,100 | $0 | $229,100 |
| 2021 | $4,514 | $169,500 | $0 | $169,500 |
| 2020 | $4,690 | $180,000 | $0 | $180,000 |
| 2019 | $4,912 | $190,600 | $0 | $190,600 |
| 2018 | $4,830 | $193,700 | $0 | $193,700 |
| 2017 | $4,940 | $196,200 | $0 | $196,200 |
| 2016 | $4,905 | $192,700 | $0 | $192,700 |
| 2015 | $5,037 | $200,300 | $0 | $200,300 |
| 2014 | -- | $181,100 | $0 | $181,100 |
Property History
| Date | Event | Price | List to Sale | Price per Sq Ft |
|---|---|---|---|---|
| 10/03/2025 10/03/25 | Price Changed | $339,000 | -2.9% | $208 / Sq Ft |
| 04/04/2025 04/04/25 | Price Changed | $349,000 | 0.0% | $214 / Sq Ft |
| 04/04/2025 04/04/25 | For Sale | $349,000 | -7.9% | $214 / Sq Ft |
| 02/28/2025 02/28/25 | Off Market | $379,000 | -- | -- |
| 10/04/2024 10/04/24 | For Sale | $379,000 | -- | $233 / Sq Ft |
Purchase History
| Date | Type | Sale Price | Title Company |
|---|---|---|---|
| Interfamily Deed Transfer | -- | Attorney | |
| Special Warranty Deed | $186,900 | Attorney | |
| Trustee Deed | -- | None Available | |
| Special Warranty Deed | $630,900 | Ginn Title Services Llc |
Mortgage History
| Date | Status | Loan Amount | Loan Type |
|---|---|---|---|
| Previous Owner | $504,700 | Negative Amortization |
Source: Stellar MLS
MLS Number: O6246222
APN: 27-25-27-3089-000S-203N
- 1100 Sunset View Cir Unit 204
- 1100 Sunset View Cir Unit 102
- 1106 Sunset View Cir Unit 201
- 1116 Sunset View Cir Unit 201
- 1112 Sunset View Cir Unit 302
- 904 Assembly Ct
- 891 Assembly Ct
- 868 Assembly Ct
- 879 Assembly Ct
- 875 Assembly Ct
- 7618 Sandy Ridge Dr Unit 103
- 7620 Sandy Ridge Dr Unit 203
- 7740 Sandy Ridge Dr Unit 124
- 7740 Sandy Ridge Dr Unit 112
- 7740 Sandy Ridge Dr Unit 102
- 7740 Sandy Ridge Dr Unit 203
- 7740 Sandy Ridge Dr Unit 1
- 7740 Sandy Ridge Dr Unit 235
- 7740 Sandy Ridge Dr Unit 218
- 7740 Sandy Ridge Dr Unit 121
- 904 Assembly Ct
- 889 Assembly Ct
- 7740 Sandy Ridge Dr Unit 107
- 7740 Sandy Ridge Dr Unit 245
- 7740 Sandy Ridge Dr Unit 220
- 834 Assembly Ct
- 839 Assembly Ct
- 835 Assembly Ct Unit ID1236826P
- 7770 Sandy Ridge Dr Unit 107
- 7601 Cabana Ct Unit 301
- 7773 Spectrum Dr
- 7610 Cabana Ct Unit 302
- 7881 Spectrum Dr
- 7834 Spectrum Dr
- 7874 Spectrum Dr
- 1390 Greenfield Loop
- 855 Golden Bear Dr Unit ID1036618P
- 7650 Whisper Way Unit 304
- 7593 Gathering Dr Unit 301

