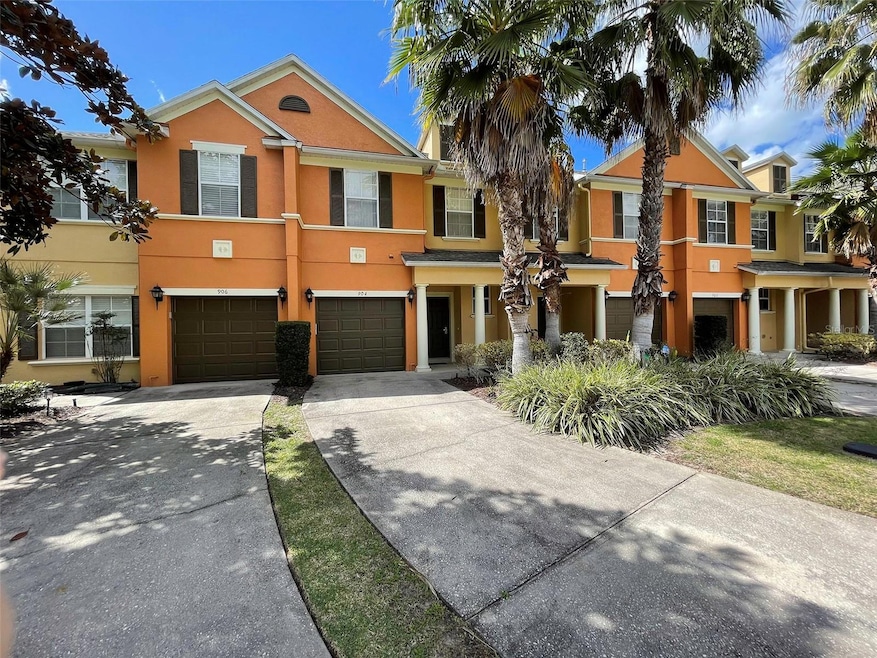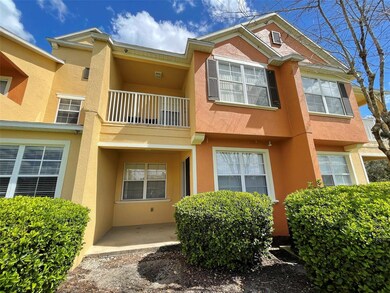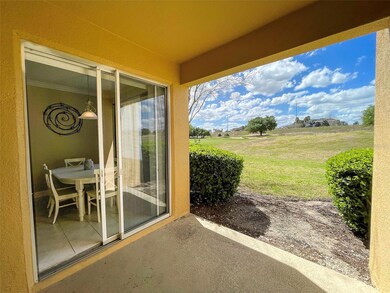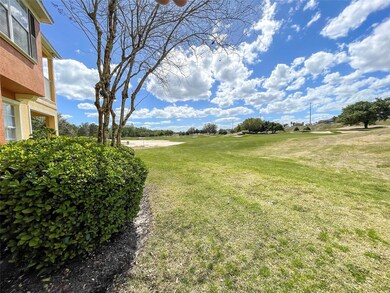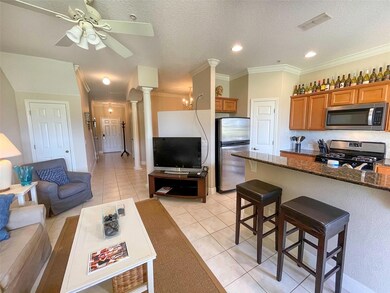904 Assembly Ct Reunion, FL 34747
Highlights
- Golf Course Community
- Gated Community
- Furnished
- Fitness Center
- Golf Course View
- Stone Countertops
About This Home
Resort style living in Reunion. 3/2 townhouse in upscale gated community. Easy access to I-4, attached single car garage, large master suite with bath and walk-out to balcony, second floor laundry, covered rear patio backing onto golf course. Community pool and hot tub. Basic cable and internet included. EXTENDED DRIVEWAY
Listing Agent
LA ROSA REALTY LLC Brokerage Phone: 321-939-3748 License #3195864 Listed on: 05/07/2025

Townhouse Details
Home Type
- Townhome
Est. Annual Taxes
- $5,062
Year Built
- Built in 2005
Lot Details
- 1,960 Sq Ft Lot
- Cul-De-Sac
Parking
- 1 Car Attached Garage
Home Design
- Bi-Level Home
Interior Spaces
- 1,686 Sq Ft Home
- Furnished
- Crown Molding
- Ceiling Fan
- Blinds
- Living Room
- Golf Course Views
Kitchen
- Eat-In Kitchen
- Range
- Microwave
- Freezer
- Ice Maker
- Dishwasher
- Stone Countertops
- Disposal
Flooring
- Carpet
- Ceramic Tile
Bedrooms and Bathrooms
- 3 Bedrooms
- Primary Bedroom Upstairs
- Walk-In Closet
Laundry
- Laundry on upper level
- Dryer
- Washer
Home Security
Schools
- Reedy Creek Elementary School
- Horizon Middle School
- Poinciana High School
Utilities
- Central Heating and Cooling System
- Gas Water Heater
Listing and Financial Details
- Residential Lease
- Security Deposit $2,000
- Property Available on 5/7/25
- The owner pays for cable TV, grounds care, internet, pest control, security, sewer, trash collection
- 12-Month Minimum Lease Term
- $80 Application Fee
- Assessor Parcel Number 35-25-27-4854-0001-0510
Community Details
Overview
- Property has a Home Owners Association
- Artemis Lifestyles Association
- Reunion Ph 1 Prcl 2 Subdivision
Recreation
- Golf Course Community
- Fitness Center
- Community Pool
Pet Policy
- No Pets Allowed
Security
- Gated Community
- Fire and Smoke Detector
- Fire Sprinkler System
Map
Source: Stellar MLS
MLS Number: S5126390
APN: 35-25-27-4854-0001-0510
- 875 Assembly Ct
- 868 Assembly Ct
- 893 Assembly Ct
- 7582 Assembly Ln
- 7588 Assembly Ln
- 1100 Sunset View Cir Unit 204
- 1100 Sunset View Cir Unit 203
- 1107 Watson Ct
- 1111 Watson Ct
- 1108 Sunset View Cir Unit 204
- 1113 Watson Ct
- 1112 Sunset View Cir Unit 302
- 7618 Sandy Ridge Dr Unit 103
- 7740 Sandy Ridge Dr Unit 203
- 7740 Sandy Ridge Dr Unit 235
- 7740 Sandy Ridge Dr Unit 102
- 7740 Sandy Ridge Dr Unit 124
- 7740 Sandy Ridge Dr Unit 114
- 7740 Sandy Ridge Dr Unit 216
- 7740 Sandy Ridge Dr Unit 236
- 839 Assembly Ct
- 835 Assembly Ct Unit ID1236826P
- 829 Assembly Ct
- 7740 Sandy Ridge Dr Unit 130
- 7740 Sandy Ridge Dr Unit 220
- 7770 Sandy Ridge Dr Unit 229
- 7770 Sandy Ridge Dr Unit 139
- 7770 Sandy Ridge Dr Unit 225
- 7770 Sandy Ridge Dr Unit 133
- 7770 Sandy Ridge Dr Unit 107
- 7770 Sandy Ridge Dr Unit ID1256841P
- 1390 Greenfield Loop
- 7773 Spectrum Dr
- 7540 Gathering Dr Unit ID1028639P
- 7881 Spectrum Dr
- 7650 Whisper Way Unit 304
- 7652 Whisper Way Unit 104
- 2057 Celebration Blvd
- 855 Golden Bear Dr Unit ID1036618P
- 7510 Seven Eagles Way
