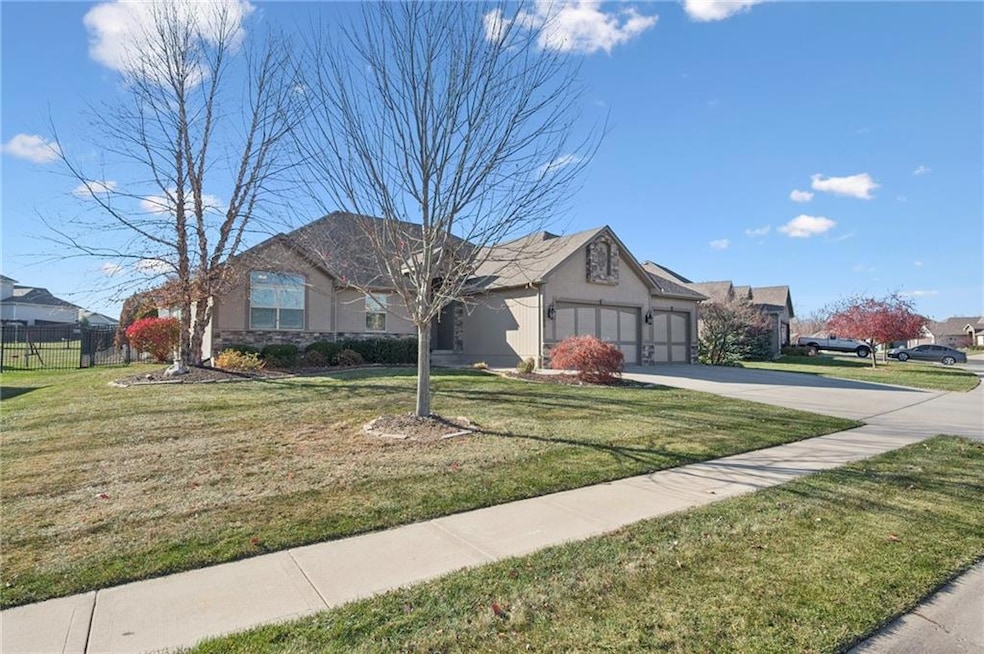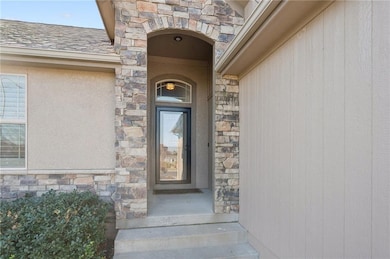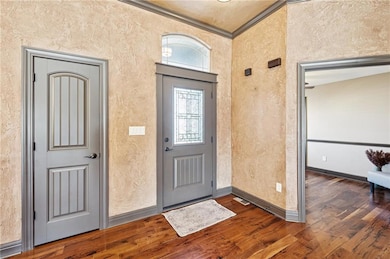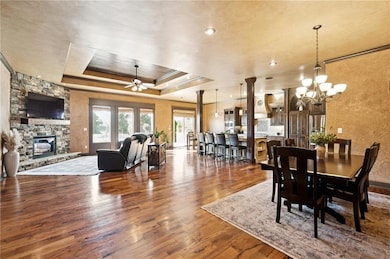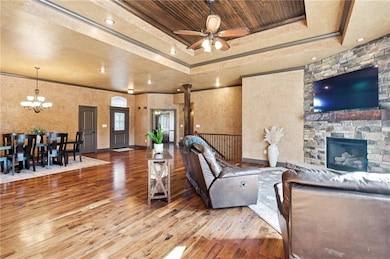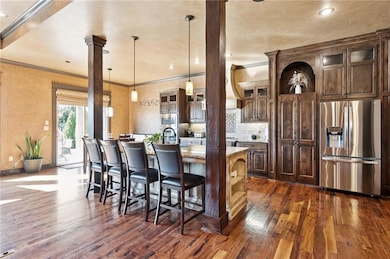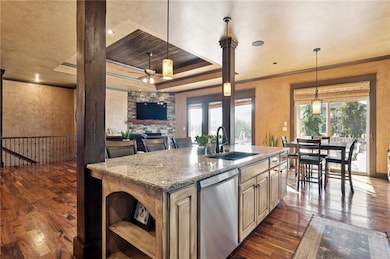1100 SW Conch Way Lees Summit, MO 64064
Estimated payment $4,344/month
Highlights
- Spa
- Custom Closet System
- Recreation Room
- Mason Elementary School Rated A
- Great Room with Fireplace
- Traditional Architecture
About This Home
Amazing 5-bedroom, 4-bathroom ranch home located in the quiet Estates of Chapman Farms! This spacious, open-concept layout is designed for comfortable living and elegant entertaining. The main floor features a formal dining area, a large kitchen with a walk-in pantry, stainless steel appliances, gas cooktop, and a generous island overlooking the expansive great room with a cozy corner fireplace. A bright breakfast nook completes this inviting space. The main level includes a bedroom perfect for a home office, a second bedroom, and the primary suite—complete with a comfortable sitting room, a luxurious bathroom offering a separate glass shower and soaking tub, and a walk-in closet with abundant storage. The lower level is made for entertaining, showcasing a massive recreation room with a full wet bar and stylish accent wall—ideal for hosting parties, game nights, or movie marathons. Two additional bedrooms and two bathrooms provide plenty of room for guests, with extra unfinished space ready for storage, a hobby room, or a home gym. Step outside to your backyard oasis featuring a covered porch with a stone fireplace, plus a stunning in-ground pool and hot tub—perfect for relaxing or entertaining.
Listing Agent
KW KANSAS CITY METRO Brokerage Phone: 913-522-9546 License #SP00222957 Listed on: 11/20/2025

Co-Listing Agent
KW KANSAS CITY METRO Brokerage Phone: 913-522-9546 License #2016024954
Home Details
Home Type
- Single Family
Est. Annual Taxes
- $8,997
Year Built
- Built in 2015
Lot Details
- 0.28 Acre Lot
- Lot Dimensions are 150x103
- Level Lot
- Sprinkler System
HOA Fees
- $55 Monthly HOA Fees
Parking
- 3 Car Attached Garage
- Front Facing Garage
Home Design
- Traditional Architecture
- Stone Frame
- Composition Roof
- Stucco
Interior Spaces
- Wet Bar
- Ceiling Fan
- Wood Burning Fireplace
- Great Room with Fireplace
- 2 Fireplaces
- Sitting Room
- Formal Dining Room
- Home Office
- Recreation Room
- Finished Basement
- Basement Fills Entire Space Under The House
- Laundry Room
Kitchen
- Breakfast Room
- Eat-In Kitchen
- Walk-In Pantry
- Cooktop
- Dishwasher
- Stainless Steel Appliances
- Kitchen Island
- Disposal
Flooring
- Wood
- Carpet
- Ceramic Tile
Bedrooms and Bathrooms
- 5 Bedrooms
- Main Floor Bedroom
- Custom Closet System
- Walk-In Closet
- 4 Full Bathrooms
- Double Vanity
- Soaking Tub
- Bathtub With Separate Shower Stall
Home Security
- Storm Windows
- Storm Doors
Outdoor Features
- Spa
- Covered Patio or Porch
Schools
- Mason Lee's Summit Elementary School
- Lee's Summit North High School
Additional Features
- Energy-Efficient Thermostat
- Forced Air Heating and Cooling System
Listing and Financial Details
- Exclusions: See Disclosures
- Assessor Parcel Number 53-610-04-30-00-0-00-000
- $0 special tax assessment
Community Details
Overview
- Estates At Chapman Farms HOA
- The Estates At Chapman Farms Subdivision, Riverton Floorplan
Recreation
- Community Pool
- Trails
Map
Home Values in the Area
Average Home Value in this Area
Tax History
| Year | Tax Paid | Tax Assessment Tax Assessment Total Assessment is a certain percentage of the fair market value that is determined by local assessors to be the total taxable value of land and additions on the property. | Land | Improvement |
|---|---|---|---|---|
| 2025 | $8,997 | $125,637 | $14,852 | $110,785 |
| 2024 | $8,910 | $114,906 | $8,229 | $106,677 |
| 2023 | $8,910 | $114,907 | $10,384 | $104,523 |
| 2022 | $8,375 | $95,000 | $8,598 | $86,402 |
| 2021 | $8,049 | $95,000 | $8,598 | $86,402 |
| 2020 | $7,990 | $90,529 | $8,598 | $81,931 |
| 2019 | $7,797 | $90,529 | $8,598 | $81,931 |
| 2018 | $7,312 | $78,440 | $11,172 | $67,268 |
| 2017 | $7,312 | $78,440 | $11,172 | $67,268 |
| 2016 | $6,869 | $72,770 | $11,172 | $61,598 |
| 2014 | $629 | $3,352 | $3,352 | $0 |
Property History
| Date | Event | Price | List to Sale | Price per Sq Ft | Prior Sale |
|---|---|---|---|---|---|
| 11/21/2025 11/21/25 | For Sale | $670,000 | -1.5% | $169 / Sq Ft | |
| 04/01/2022 04/01/22 | Sold | -- | -- | -- | View Prior Sale |
| 02/09/2022 02/09/22 | Pending | -- | -- | -- | |
| 01/23/2022 01/23/22 | For Sale | $679,900 | +32.0% | $172 / Sq Ft | |
| 07/06/2017 07/06/17 | Sold | -- | -- | -- | View Prior Sale |
| 04/03/2017 04/03/17 | Pending | -- | -- | -- | |
| 03/10/2017 03/10/17 | For Sale | $515,000 | +33.0% | $147 / Sq Ft | |
| 12/04/2015 12/04/15 | Sold | -- | -- | -- | View Prior Sale |
| 10/30/2015 10/30/15 | Pending | -- | -- | -- | |
| 04/16/2015 04/16/15 | For Sale | $387,148 | -- | $115 / Sq Ft |
Purchase History
| Date | Type | Sale Price | Title Company |
|---|---|---|---|
| Warranty Deed | -- | Kansas City Title | |
| Quit Claim Deed | -- | -- | |
| Warranty Deed | -- | Platinum Title | |
| Warranty Deed | $696,920 | Platinum Title | |
| Warranty Deed | -- | None Available | |
| Warranty Deed | -- | None Available | |
| Warranty Deed | -- | Coffelt Land Title Inc |
Mortgage History
| Date | Status | Loan Amount | Loan Type |
|---|---|---|---|
| Previous Owner | $524,000 | New Conventional | |
| Previous Owner | $458,525 | VA | |
| Previous Owner | $378,561 | New Conventional |
Source: Heartland MLS
MLS Number: 2588240
APN: 53-610-04-30-00-0-00-000
- 9208 SW Whispy Way
- 9301 Leviathan Ct
- 9305 SW Orca Ct
- 800 SW Imperial Ln
- 902 SW Peach Tree Ln
- 925 SW Peach Tree Ln
- 915 SW Peach Tree Ln
- 913 SW Peach Tree Ln
- 8912 SW 10th St
- 8808 SW 9th St
- 8801 SW 10th St
- 8793 SW 10th St
- 8789 SW 10th St
- 8785 SW 10th St
- 8781 SW 10th St
- 8777 SW 10th St
- 8773 SW 10th St
- 8769 SW 10th St
- 8765 SW 10th St
- 8761 SW 10th St
- 301 SE Rose Garden Ln
- 7901 SW 7th St
- 1216 SW Huntington Rd
- 2101 SW Wall St Unit Apartment A
- 414 SW Moreland School Rd
- 3016 SE 3rd St
- 2808 SE 2nd St
- 609 NE Bristol Dr
- 708 SE Shamrock Ln
- 2128 NE Cookson St
- 309 SW Richwood Ln
- 2960 SE Shenandoah Pkwy
- 1909 NE Mckee Ln
- 1820 SW 6th St
- 2951 SE Shenandoah Dr
- 1813 NE Gatewood Dr
- 915 SW Hampton Ct
- 1008 SW Pinto Ln
- 404 SW Keystone Ct
- 109 SE Rockwood St
