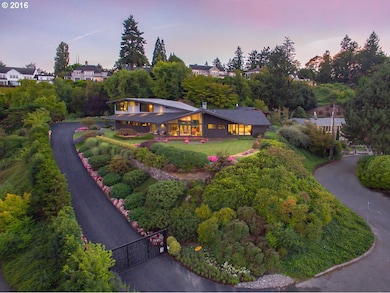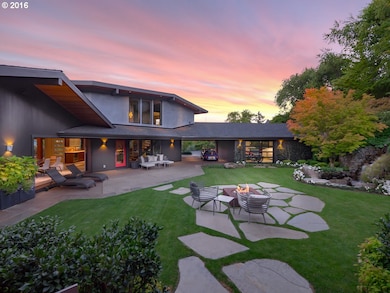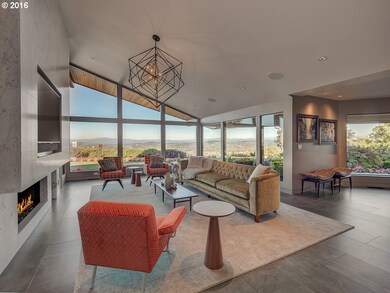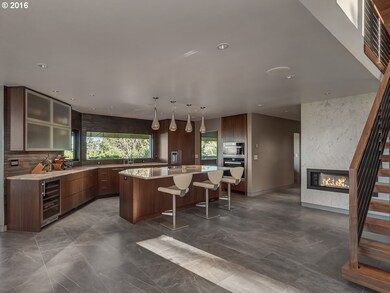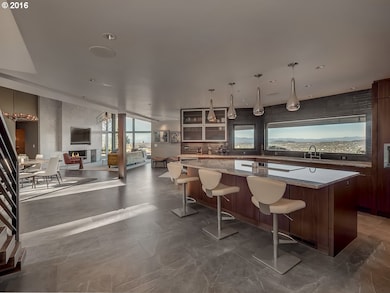
$3,495,000
- 5 Beds
- 6 Baths
- 6,260 Sq Ft
- 4801 SW Patton Rd
- Portland, OR
Perched on over 3 private acres with sun-soaked southern views, this hidden retreat offers the rare luxury of space—just minutes from Portland’s best trails, schools, and amenities. Reimagined by award-winning architect Bob Thompson, the main level flows with modern warmth: a chef’s kitchen, open living areas, and walls of glass that bring the outdoors in.Play tennis under the stars, lounge by
Suzann Baricevic-Murphy Where, Inc.

