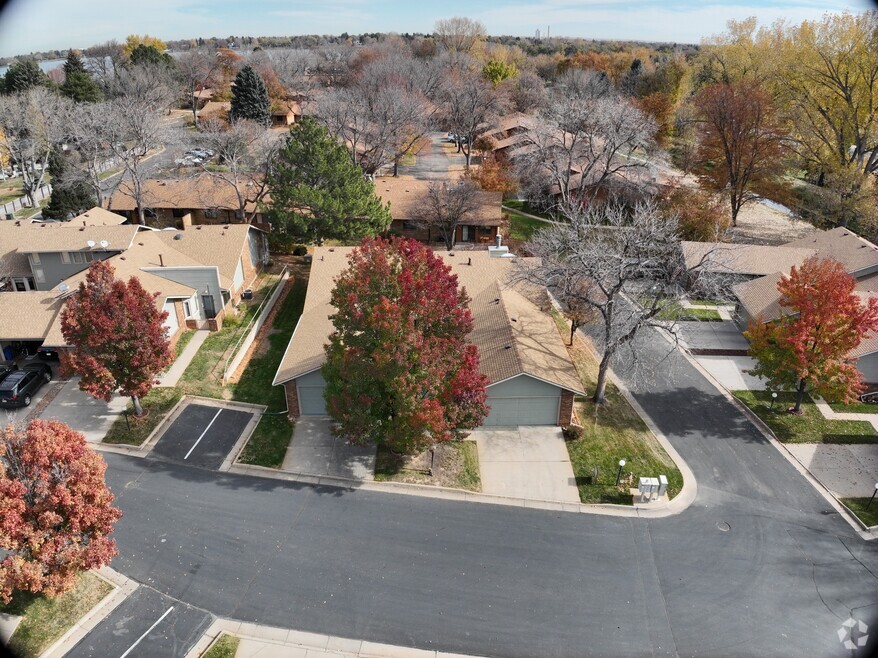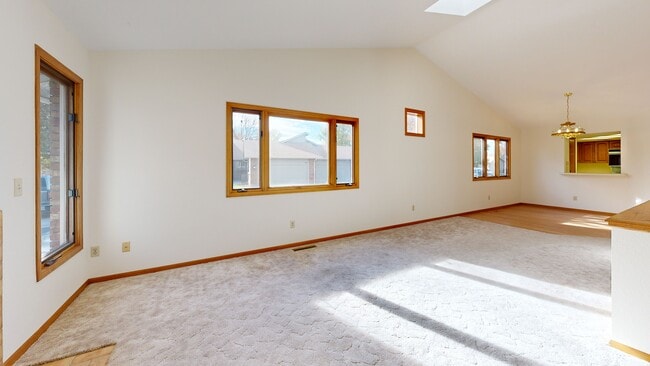
1100 Taft Ave Loveland, CO 80537
Estimated payment $2,394/month
Highlights
- Hot Property
- Active Adult
- Open Floorplan
- Spa
- City View
- Contemporary Architecture
About This Home
SPACIOUS TOWN HOME IN 55+ COMMUNITY. Freshly painted, neat and clean, and ready to move in. This roomy three-bedroom, three-bathroom home has a dining area and a 9ft by 8ft breakfast nook. Large living room with skylight, and many south-facing windows to let in an abundance of natural daylight. Oak cabinets in the kitchen and bathrooms with stained wood trim throughout. Large main floor master bedroom with two large closets, double sinks, and a 3/4 master bath. The basement is approximately 80% finished and could accommodate a recreation room, family room, and office. The basement also contains a large laundry area with cabinets and a utility sink. As a bonus, a partially finished 8ft by 19ft basement workshop area DIY projects. The townhome has a nice finished 2-car garage, multiple storage cabinets, a workbench, and additional parking. The back patio has large shade trees and privacy, and a great central Loveland location near shopping, medical, downtown, and Lake Loveland. The community has paved walking and biking trails in a friendly and secure neighborhood. Perfect for an easy, low-maintenance lifestyle.
Townhouse Details
Home Type
- Townhome
Est. Annual Taxes
- $1,150
Year Built
- Built in 1985
Lot Details
- No Units Located Below
- West Facing Home
- Level Lot
- Sprinkler System
HOA Fees
- $300 Monthly HOA Fees
Parking
- 2 Car Attached Garage
- Garage Door Opener
Home Design
- Contemporary Architecture
- Entry on the 1st floor
- Brick Veneer
- Wood Frame Construction
- Composition Roof
Interior Spaces
- 2,302 Sq Ft Home
- 1-Story Property
- Open Floorplan
- Cathedral Ceiling
- Ceiling Fan
- Skylights
- Circulating Fireplace
- Double Pane Windows
- Wood Frame Window
- Family Room
- Living Room with Fireplace
- Dining Room
- City Views
- Washer and Dryer Hookup
Kitchen
- Electric Oven or Range
- Dishwasher
Flooring
- Carpet
- Linoleum
- Laminate
Bedrooms and Bathrooms
- 3 Bedrooms
Basement
- Basement Fills Entire Space Under The House
- Laundry in Basement
Home Security
Outdoor Features
- Spa
- Patio
- Separate Outdoor Workshop
Schools
- Garfield Elementary School
- Bill Reed Middle School
- Thompson Valley High School
Additional Features
- Level Entry For Accessibility
- Forced Air Heating and Cooling System
Listing and Financial Details
- Assessor Parcel Number R1218662
Community Details
Overview
- Active Adult
- Association fees include common amenities, snow removal, maintenance structure
- Westlake Village Townhomes, II Association, Phone Number (970) 286-5177
- Westlake Village Twnhms Condo II Subdivision
Recreation
- Park
- Hiking Trails
Pet Policy
- Pets Allowed with Restrictions
Security
- Fire and Smoke Detector
3D Interior and Exterior Tours
Map
Home Values in the Area
Average Home Value in this Area
Property History
| Date | Event | Price | List to Sale | Price per Sq Ft | Prior Sale |
|---|---|---|---|---|---|
| 10/22/2025 10/22/25 | For Sale | $379,900 | +65.2% | $165 / Sq Ft | |
| 01/28/2019 01/28/19 | Off Market | $230,000 | -- | -- | |
| 10/07/2016 10/07/16 | Sold | $230,000 | -2.1% | $147 / Sq Ft | View Prior Sale |
| 09/07/2016 09/07/16 | Pending | -- | -- | -- | |
| 09/05/2016 09/05/16 | For Sale | $234,900 | -- | $151 / Sq Ft |
About the Listing Agent
Gary's Other Listings
Source: IRES MLS
MLS Number: 1046138
APN: R1314661
- 1100 Taft Ave Unit 46
- 1100 N Taft Ave Unit 27
- 1667 Taft Gardens Cir
- 1658 Taft Gardens Cir
- 1314 Harter Place
- 1016 Winona Cir
- 1502 Westshore Dr
- 901 W Kelly Dr
- 1607 W U S 34
- 1510 Westshore Dr
- 1714 W 8th St
- 1230 W 6th St
- 1404 W 6th St
- 1209 E Broadmoor Dr
- 1633 Van Buren Ave Unit 1
- 610 California Ave
- 1125 W Broadmoor Dr
- 914 W 6th St
- 2030 W 17th St Unit A8
- 1131 W Broadmoor Dr
- 1010 Winona Cir
- 1020 Cimmeron Dr
- 2150 W 15th St
- 444 N Custer Ave
- 1391 N Wilson Ave
- 1751 Wilson Ave
- 114 Glenda Dr Unit b
- 824 N Garfield Ave Unit L
- 824 N Garfield Ave Unit I
- 105 E 12th St
- 348 Terri Dr Unit 3
- 585 N Lincoln Ave
- 339-399 E 10th St
- 325 E 5th St
- 1415-1485 10th St SW
- 246 N Cleveland Ave
- 2821 Greenland Dr
- 701 S Tyler St
- 123 2nd St SE
- 2590 5th St SW






