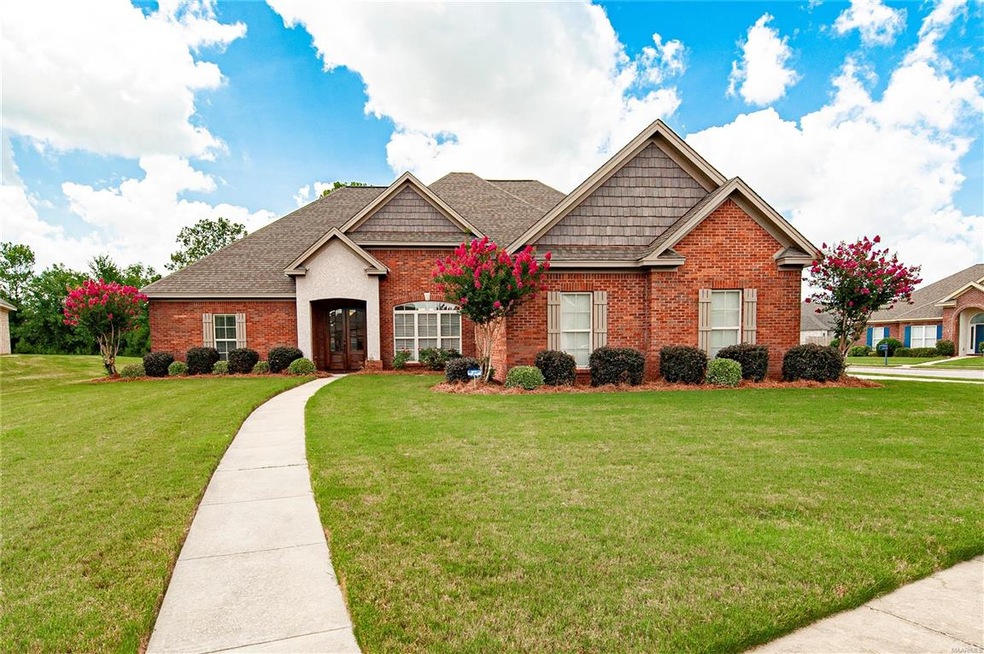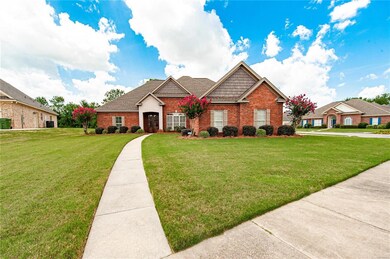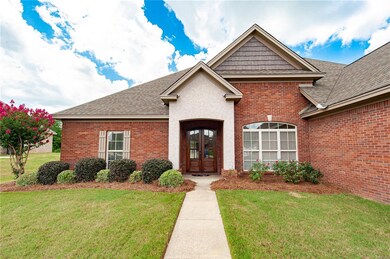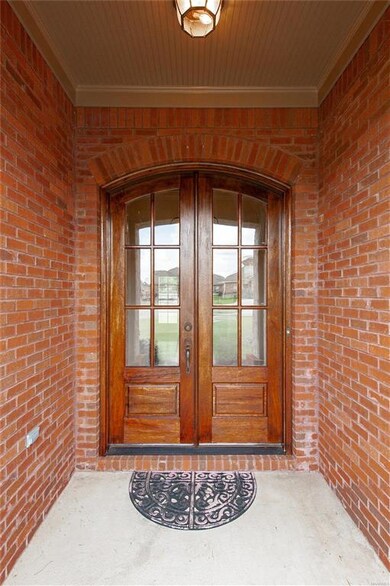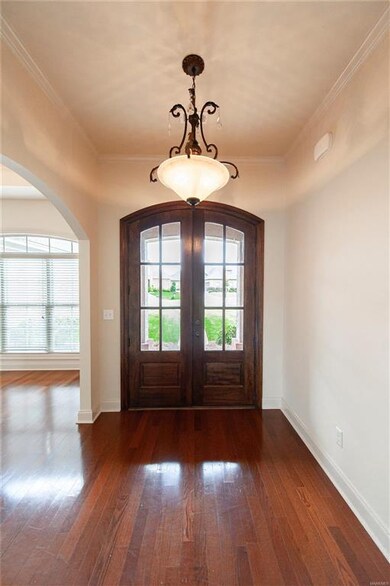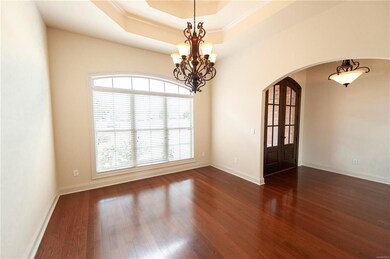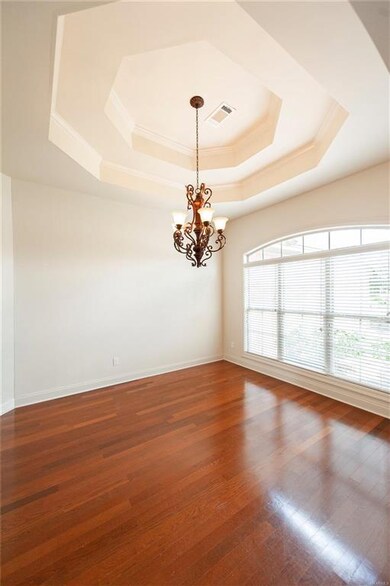
1100 Timber Gap Crossing Montgomery, AL 36117
East Montgomery NeighborhoodHighlights
- Outdoor Pool
- Covered patio or porch
- Tray Ceiling
- Wood Flooring
- 2 Car Attached Garage
- Double Pane Windows
About This Home
As of June 2022BEAUTIFUL, custom built home in the desirable Breckenridge Community! Looking for style, upgrades, amenities, and beauty...look no further! This home is located on a LARGE well landscaped corner lot with 4 bedrooms and 3.5 baths. The home features custom high end finishes throughout; hardwood floors in the main living areas, new carpet, new paint throughout, granite in the kitchen and full size baths along with custom cabinetry and heavy crown molding with tons of style and sophistication. The master bedroom is connected to the ensuite bath which offers a HUGE walk in closet. The second floor has a second bedroom/teen suite/office space with a separate bath. The second floor has its own HVAC with a huge attic for storage. This home has a large fenced in backyard for the kids to play in. CALL FOR AN APPOINTMENT TODAY!! This home won’t last long!
Last Agent to Sell the Property
Brick & Board RE Advisors License #0109792 Listed on: 07/12/2020
Home Details
Home Type
- Single Family
Est. Annual Taxes
- $4,264
Year Built
- Built in 2009
Lot Details
- 0.33 Acre Lot
- Property is Fully Fenced
HOA Fees
- $78 Monthly HOA Fees
Home Design
- Brick Exterior Construction
- Slab Foundation
- Foam Insulation
- Stucco
Interior Spaces
- 2,480 Sq Ft Home
- 2-Story Property
- Tray Ceiling
- Ceiling height of 9 feet or more
- Double Pane Windows
- Blinds
- Washer and Dryer Hookup
Kitchen
- Breakfast Bar
- Self-Cleaning Oven
- Electric Cooktop
- Microwave
- Dishwasher
- Disposal
Flooring
- Wood
- Wall to Wall Carpet
- Tile
Bedrooms and Bathrooms
- 4 Bedrooms
- Walk-In Closet
- Garden Bath
- Separate Shower
- Linen Closet In Bathroom
Attic
- Storage In Attic
- Pull Down Stairs to Attic
Home Security
- Home Security System
- Fire and Smoke Detector
Parking
- 2 Car Attached Garage
- 2 Driveway Spaces
Outdoor Features
- Outdoor Pool
- Covered patio or porch
Schools
- Blount Elementary School
- Carr Middle School
- Park Crossing High School
Utilities
- Multiple cooling system units
- Multiple Heating Units
- Electric Water Heater
- Municipal Trash
- High Speed Internet
- Cable TV Available
Listing and Financial Details
- Assessor Parcel Number 09-07-35-0-000-017.020
Community Details
Overview
- Built by Mathews Development
Recreation
- Community Pool
Ownership History
Purchase Details
Home Financials for this Owner
Home Financials are based on the most recent Mortgage that was taken out on this home.Purchase Details
Home Financials for this Owner
Home Financials are based on the most recent Mortgage that was taken out on this home.Purchase Details
Home Financials for this Owner
Home Financials are based on the most recent Mortgage that was taken out on this home.Purchase Details
Home Financials for this Owner
Home Financials are based on the most recent Mortgage that was taken out on this home.Purchase Details
Home Financials for this Owner
Home Financials are based on the most recent Mortgage that was taken out on this home.Similar Homes in Montgomery, AL
Home Values in the Area
Average Home Value in this Area
Purchase History
| Date | Type | Sale Price | Title Company |
|---|---|---|---|
| Warranty Deed | $359,900 | None Listed On Document | |
| Warranty Deed | $359,900 | Moody Jon R | |
| Warranty Deed | $292,000 | None Available | |
| Survivorship Deed | -- | None Available | |
| Warranty Deed | -- | None Available | |
| Warranty Deed | -- | -- |
Mortgage History
| Date | Status | Loan Amount | Loan Type |
|---|---|---|---|
| Open | $140,000 | Credit Line Revolving | |
| Closed | $159,900 | New Conventional | |
| Previous Owner | $302,512 | New Conventional | |
| Previous Owner | $262,837 | VA | |
| Previous Owner | $271,129 | VA | |
| Previous Owner | $266,240 | VA | |
| Previous Owner | $225,000 | Construction | |
| Previous Owner | $39,000 | Unknown |
Property History
| Date | Event | Price | Change | Sq Ft Price |
|---|---|---|---|---|
| 06/06/2022 06/06/22 | Sold | $359,900 | 0.0% | $145 / Sq Ft |
| 05/21/2022 05/21/22 | Pending | -- | -- | -- |
| 05/15/2022 05/15/22 | For Sale | $359,900 | +23.3% | $145 / Sq Ft |
| 10/08/2020 10/08/20 | Sold | $292,000 | -4.3% | $118 / Sq Ft |
| 09/24/2020 09/24/20 | Pending | -- | -- | -- |
| 08/13/2020 08/13/20 | Price Changed | $305,000 | -1.6% | $123 / Sq Ft |
| 07/12/2020 07/12/20 | For Sale | $310,000 | -- | $125 / Sq Ft |
Tax History Compared to Growth
Tax History
| Year | Tax Paid | Tax Assessment Tax Assessment Total Assessment is a certain percentage of the fair market value that is determined by local assessors to be the total taxable value of land and additions on the property. | Land | Improvement |
|---|---|---|---|---|
| 2024 | $4,264 | $43,830 | $4,500 | $39,330 |
| 2023 | $4,264 | $38,960 | $4,500 | $34,460 |
| 2022 | $1,213 | $34,350 | $3,500 | $30,850 |
| 2021 | $1,117 | $31,720 | $0 | $0 |
| 2020 | $1,109 | $31,500 | $3,500 | $28,000 |
| 2019 | $1,101 | $31,280 | $3,500 | $27,780 |
| 2018 | $1,113 | $30,500 | $3,500 | $27,000 |
| 2017 | $1,059 | $60,260 | $7,280 | $52,980 |
| 2014 | $1,012 | $28,850 | $3,500 | $25,350 |
| 2013 | -- | $26,930 | $5,000 | $21,930 |
Agents Affiliated with this Home
-

Seller's Agent in 2022
Renee Richardson Baker
Capital Rlty Grp River Region
(334) 318-1900
72 in this area
125 Total Sales
-

Seller's Agent in 2020
LaQuan Ellis
Brick & Board RE Advisors
(334) 294-8729
7 in this area
16 Total Sales
Map
Source: Montgomery Area Association of REALTORS®
MLS Number: 476352
APN: 09-07-35-0-000-017.020
- 8945 Thompson Ridge Loop
- 8944 Thompson Ridge Loop
- 8933 Thompson Ridge Loop
- 1054 Timber Gap Crossing
- 8925 Thompson Ridge Loop
- 1036 Timber Gap Crossing
- 1030 Timber Gap Crossing
- 1018 Timber Gap Crossing
- 1113 Old Breckenridge Ln
- 1142 Laurel Brook Ln
- 9777 Helmsley Cir
- 8919 Register Ridge
- 8961 Caraway Ln
- 8942 Caraway Ln
- 9621 Colleton Place
- 1160 Laurel Brook Ln
- 8901 Caraway Ln
- 9408 Kettlewell Ct
- 9545 Colleton Place
- 9272 Whispine Ct
